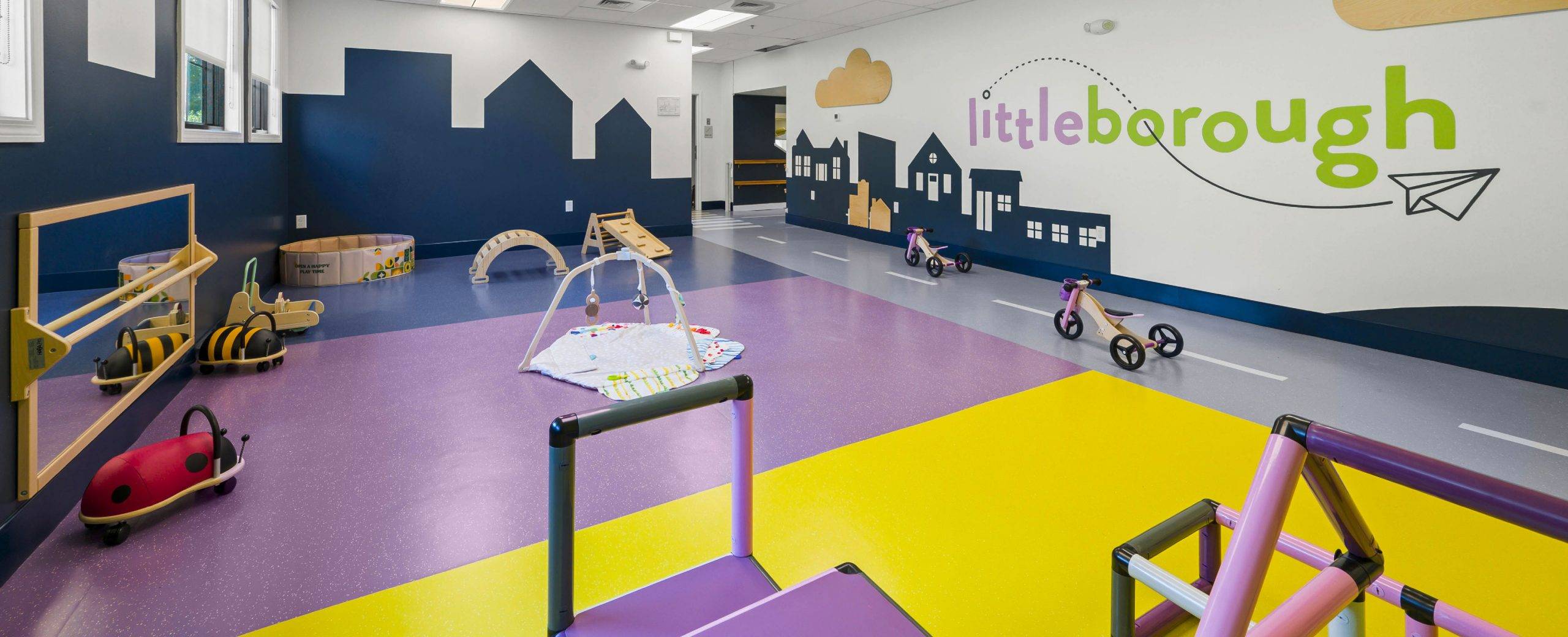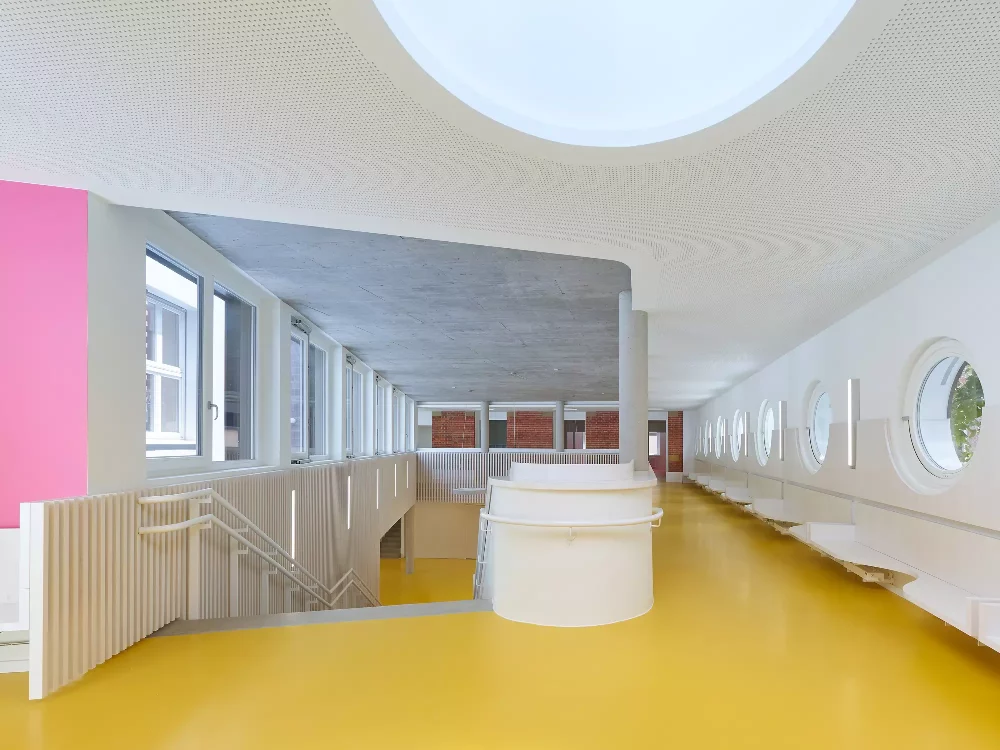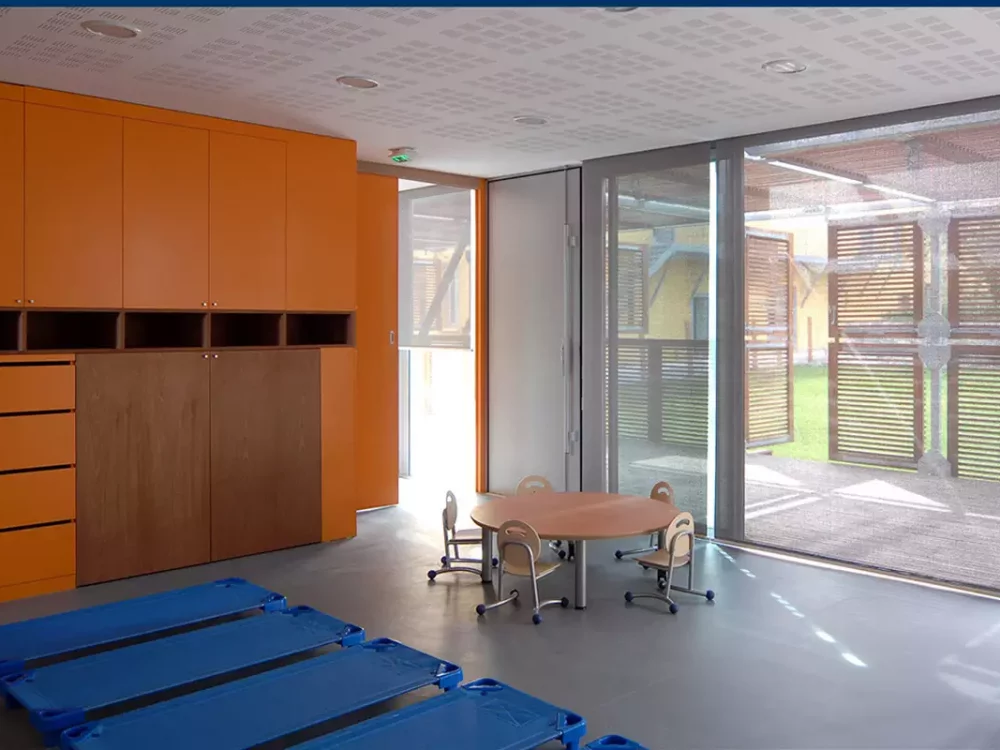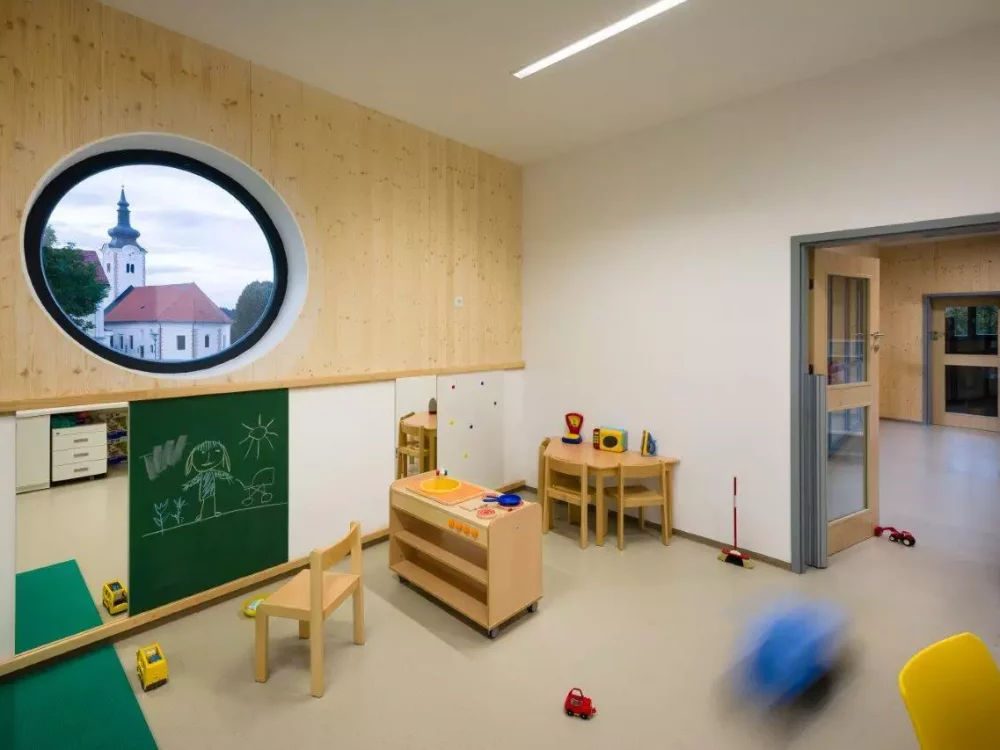
Slide 1
Home » Modern design flooring » Kindergartens » Littleborough daycare
LITTLEBOROUGH
DAYCARE
DAYCARE
Hopkinton
PROJECT Ebbrell Architecture + Design
PHOTOS Lightshed










1
2
3
4
5
6
7
8
9
10
Prioritizing her own staff’s childcare needs, Kidsborough established a new daycare and preschool at their Hopkinton site. The two-level former aftercare space was converted to create Littleborough, and a 3rd floor was leased for the after school program. The colors and graphics of the new brand are reflected throughout the space in painted murals, colorful furniture, and architectural accents. Our Grain rubber flooring was used throughout, for a total surface of 650 sqm: “a more sustainable solution to vinyl” in the Architect’s words, and roads and crosswalks were created in main circulation spaces to simultaneously add whimsy and order to the floor plan.
RELATED PROJECTS
Related products
-
Kinderhaus St. Elisabeth
Kindergartens -
Bastide du Peyrard
Kindergartens -
Timeshare Nursery
Kindergartens
CONTACT US!
"*" indicates required fields


