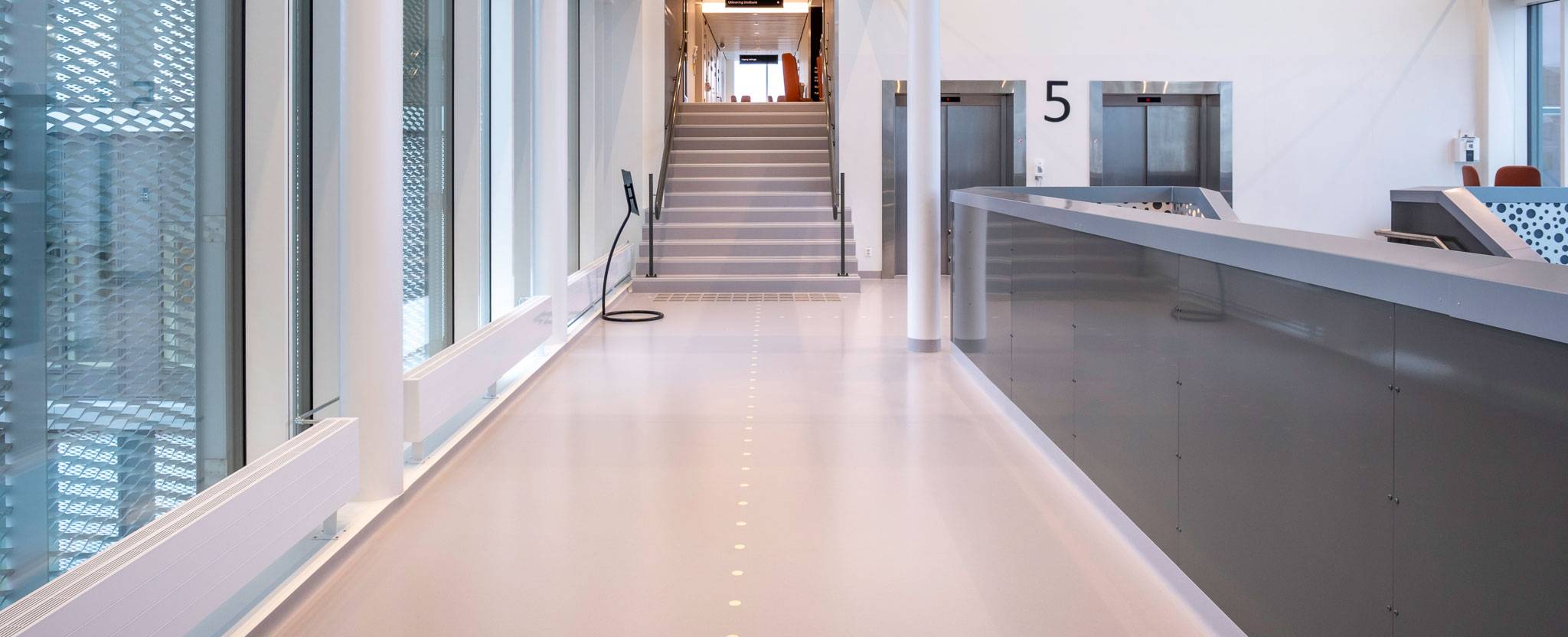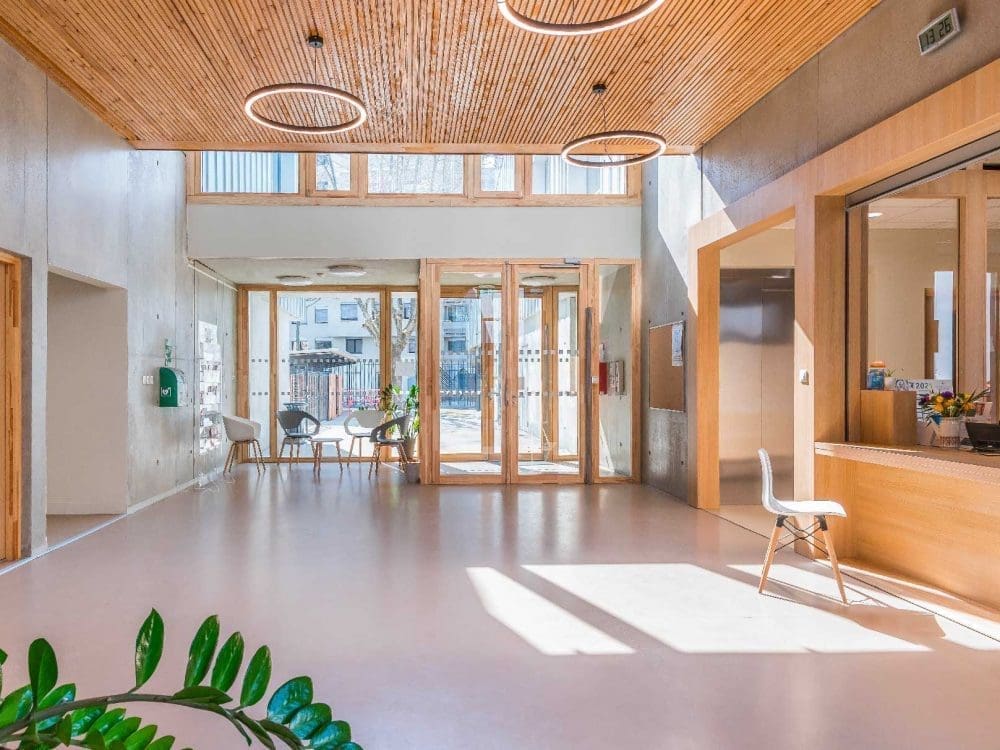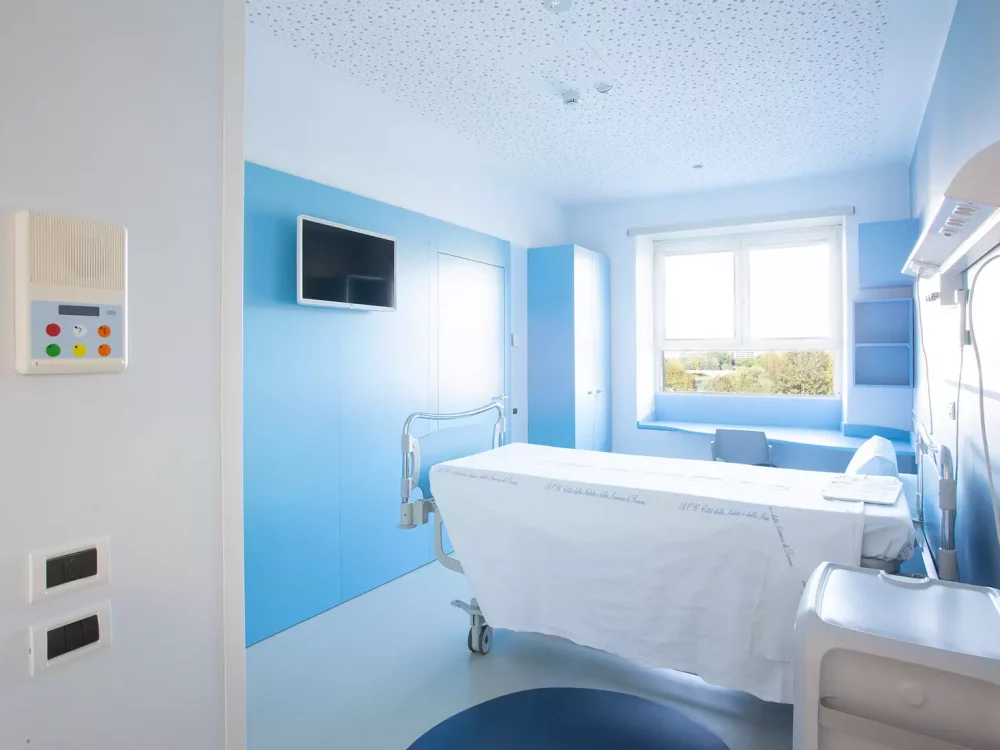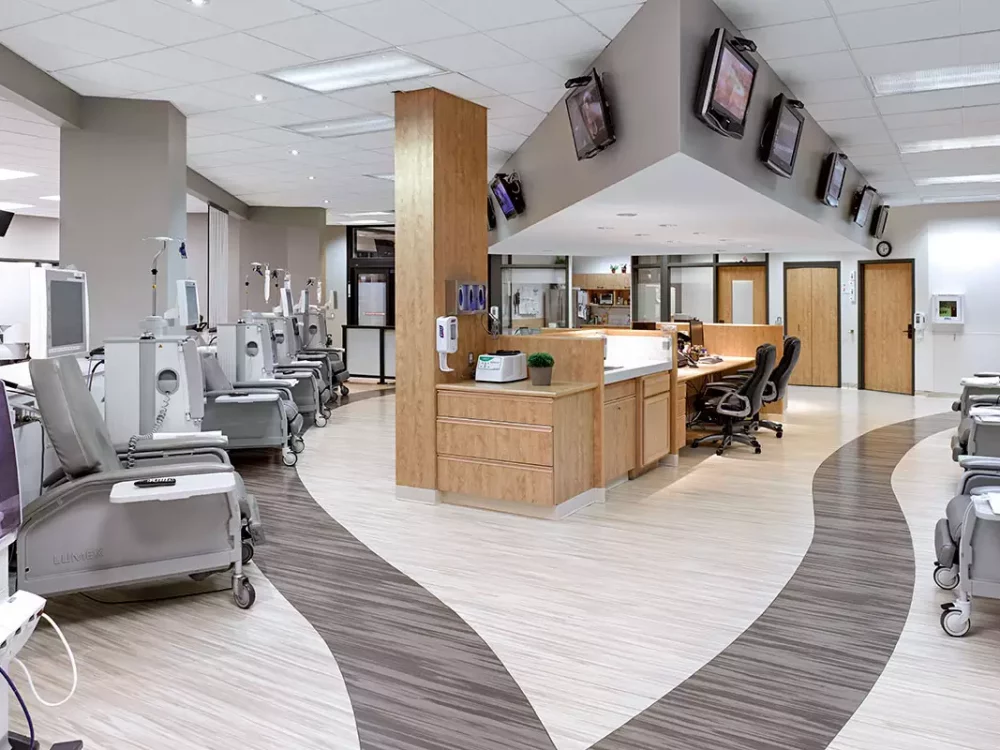
Slide 1
Home » Modern design flooring » Health » Haugesund sjukehus
Haugesund sjukehus
haugesund
PROJECT Momentum Arkitekter
PHOTOS Hanne Jørgensen









3
4
8
2
5
6
7
9
1
The new phase of development of Haugesund Hospital consists of approximately 8,600 m2 of new construction and 6,500 m2 of remodeling, with new inpatient units and outpatient treatment departments as well as associated support areas. The new construction section is being developed to passive house standards, solutions with solar cell technology, circular economy and a high degree of renewability.
RELATED PROJECTS
Related products
-
Dialysis Management Clinic
Dialysis centres
CONTACT US!
"*" indicates required fields


