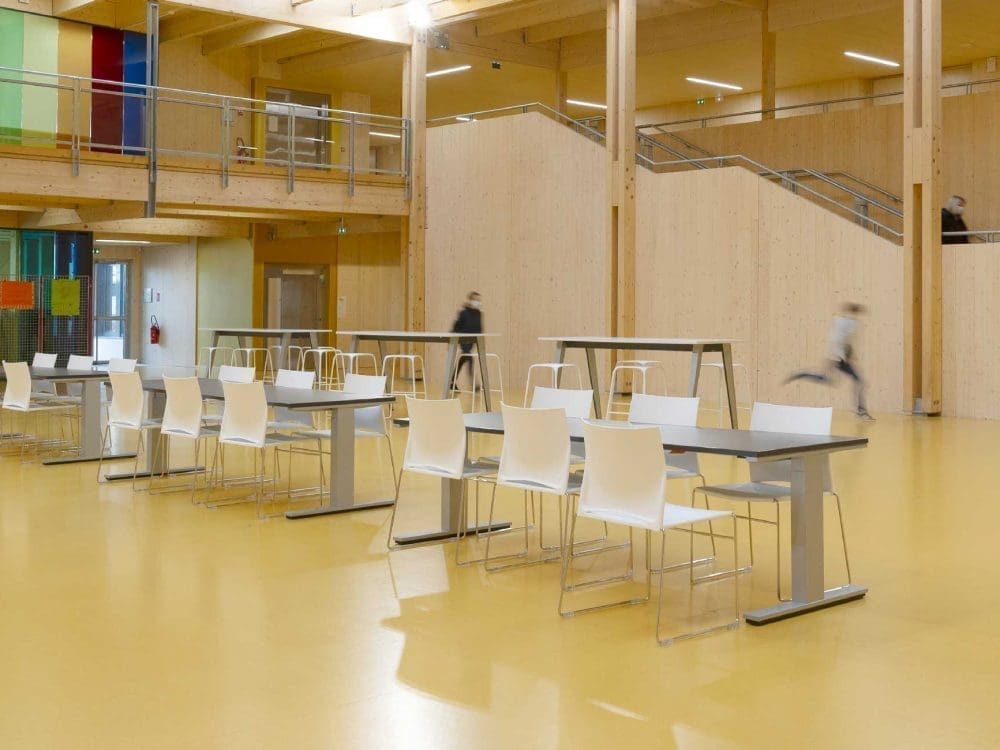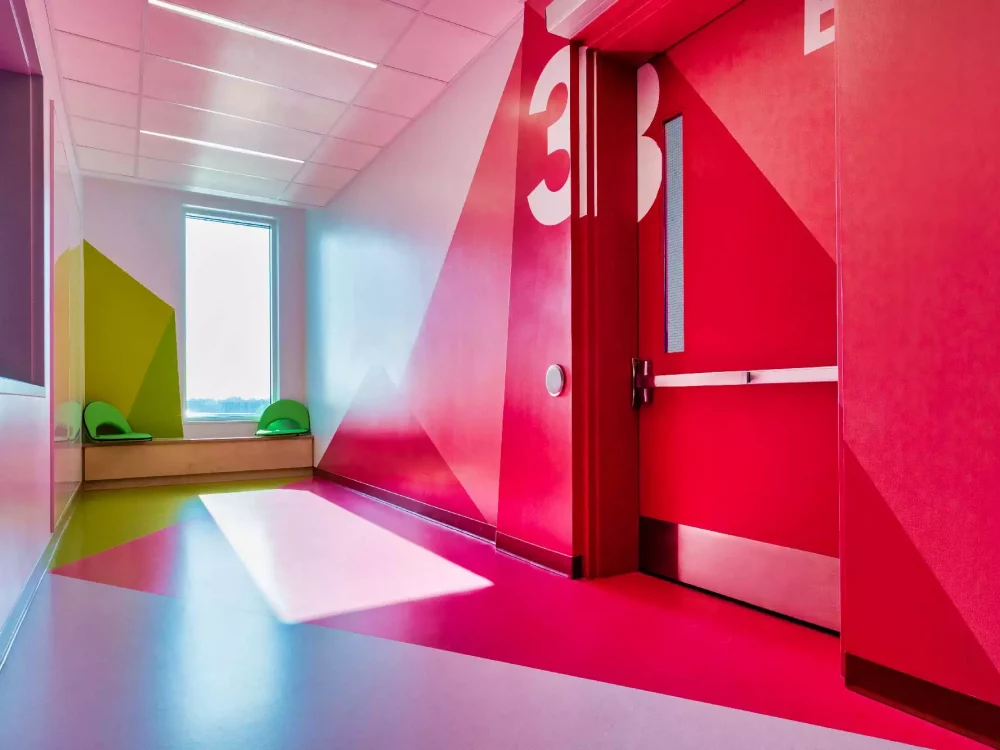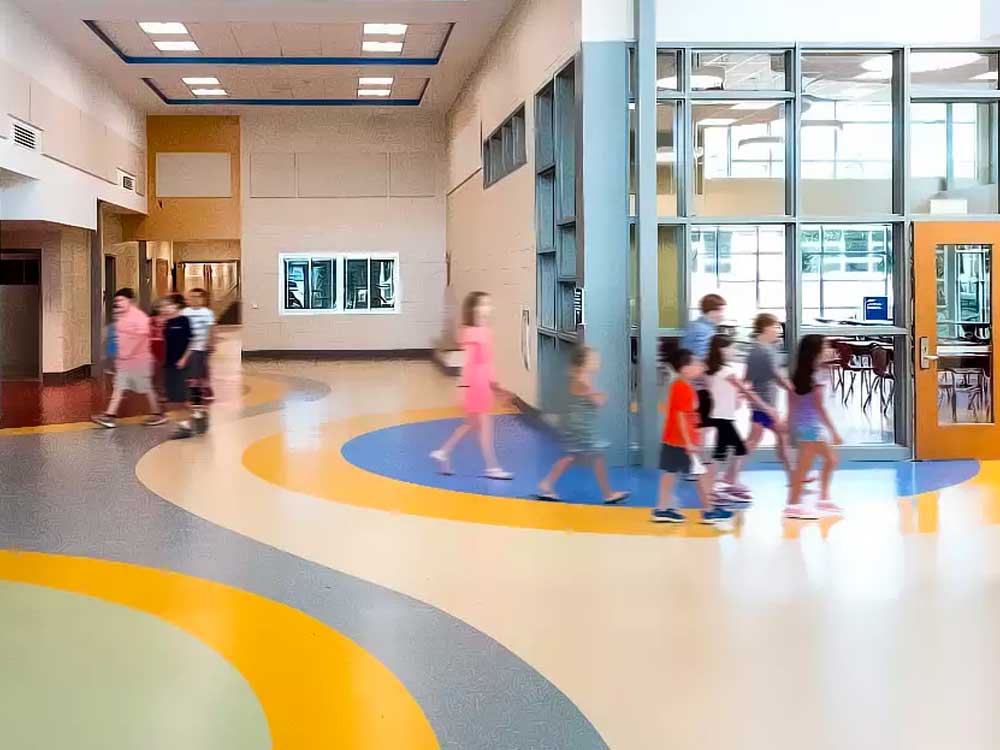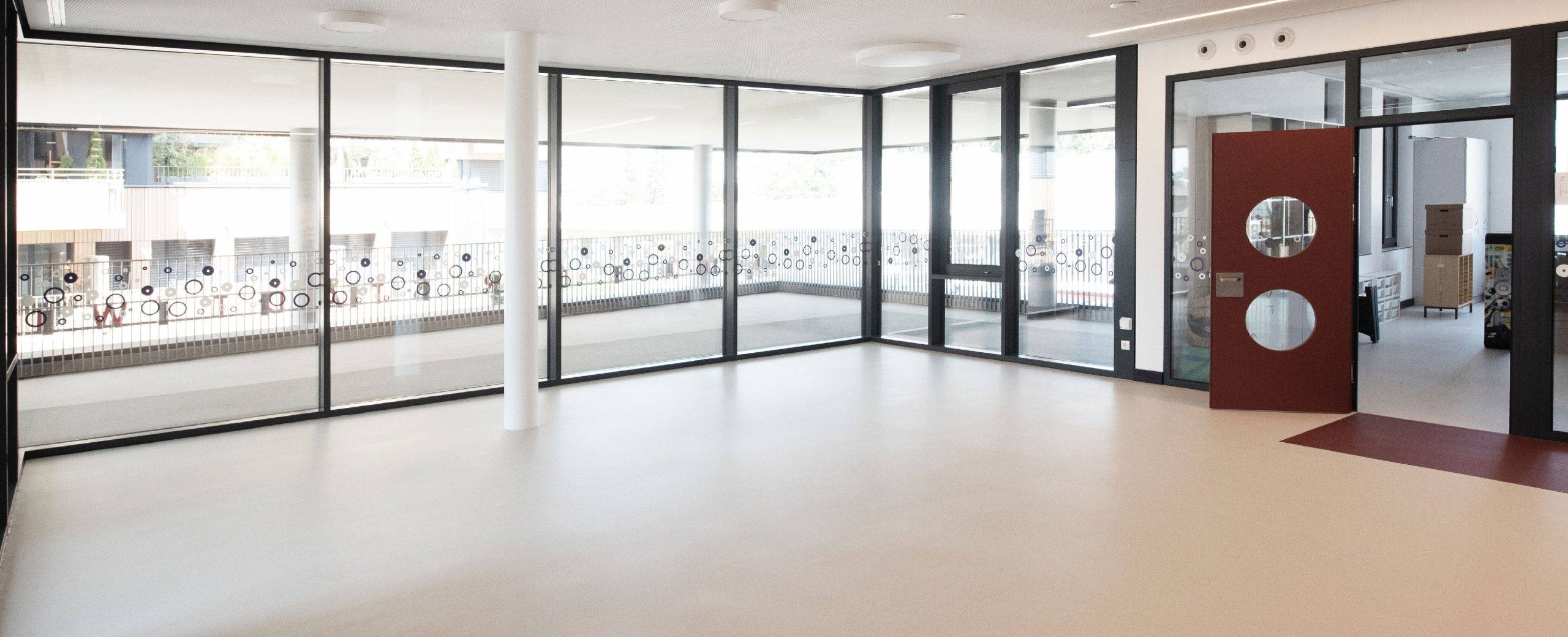
Slide 1
Home » Modern design flooring » Education » GTVS Elsa Bienenfeld-Weg 21
GTVS Elsa Bienenfeld-
Weg 21
Weg 21
Wien
PROJECT Atelier Kohlbauer
PHOTOS michael schmid
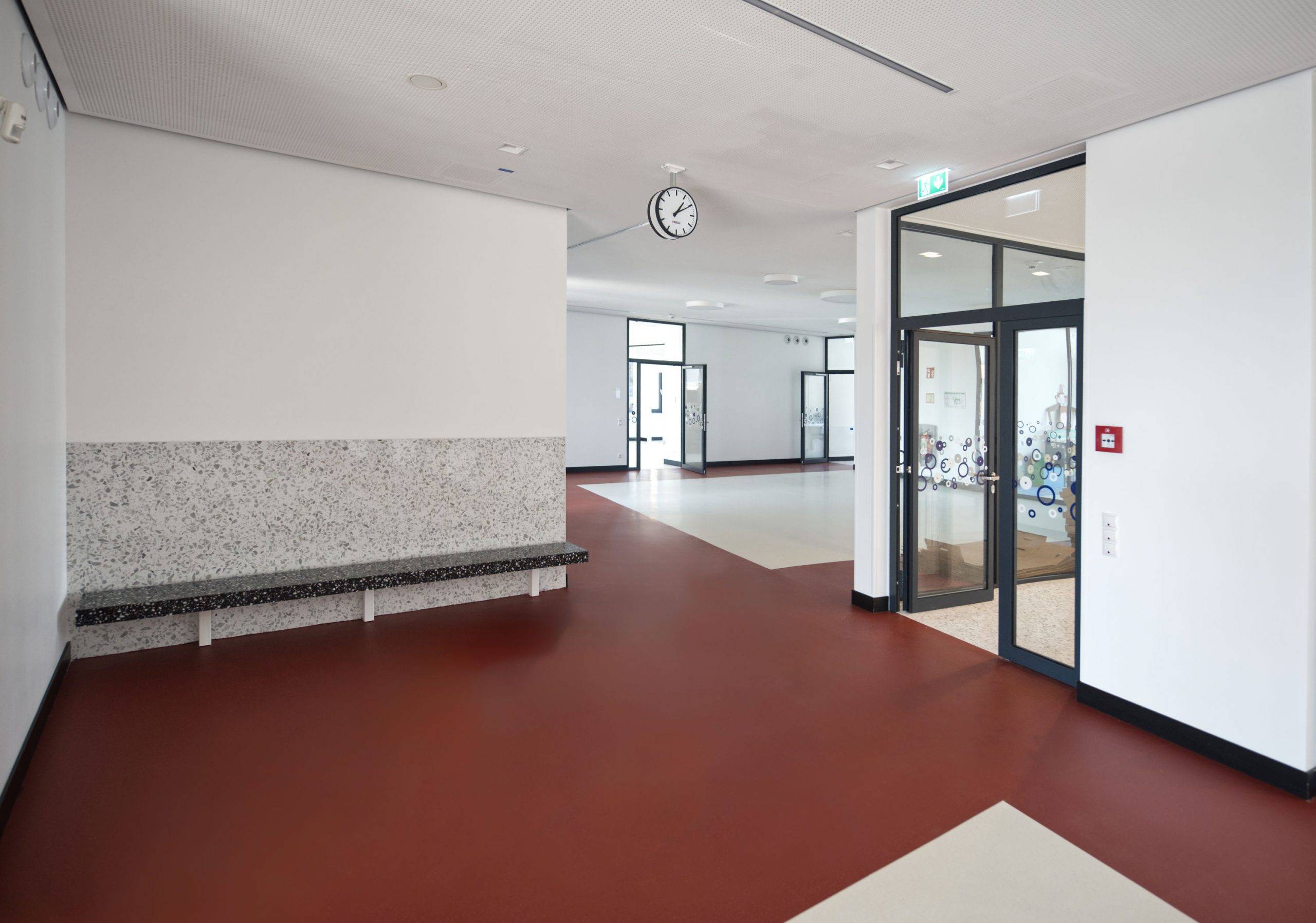

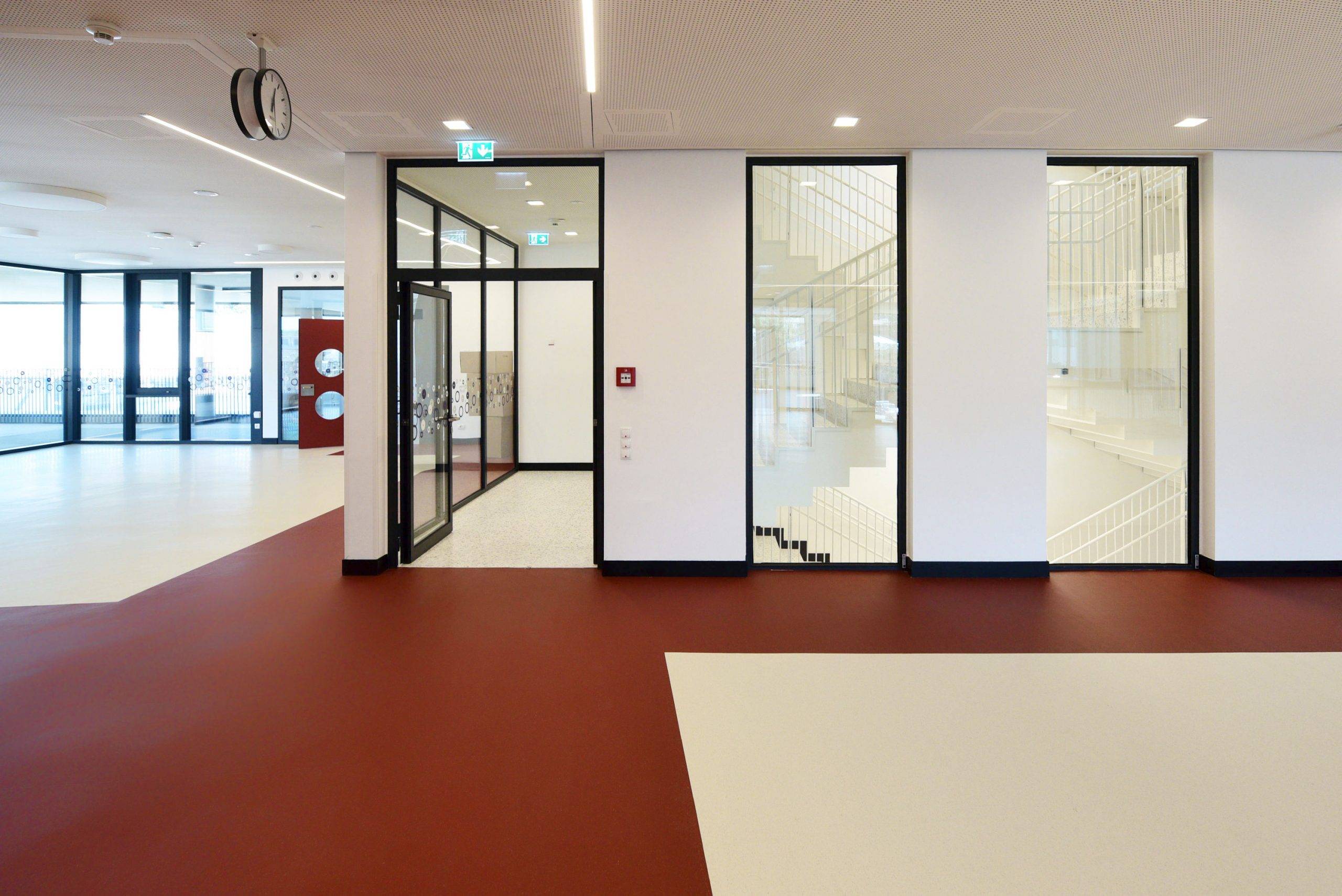
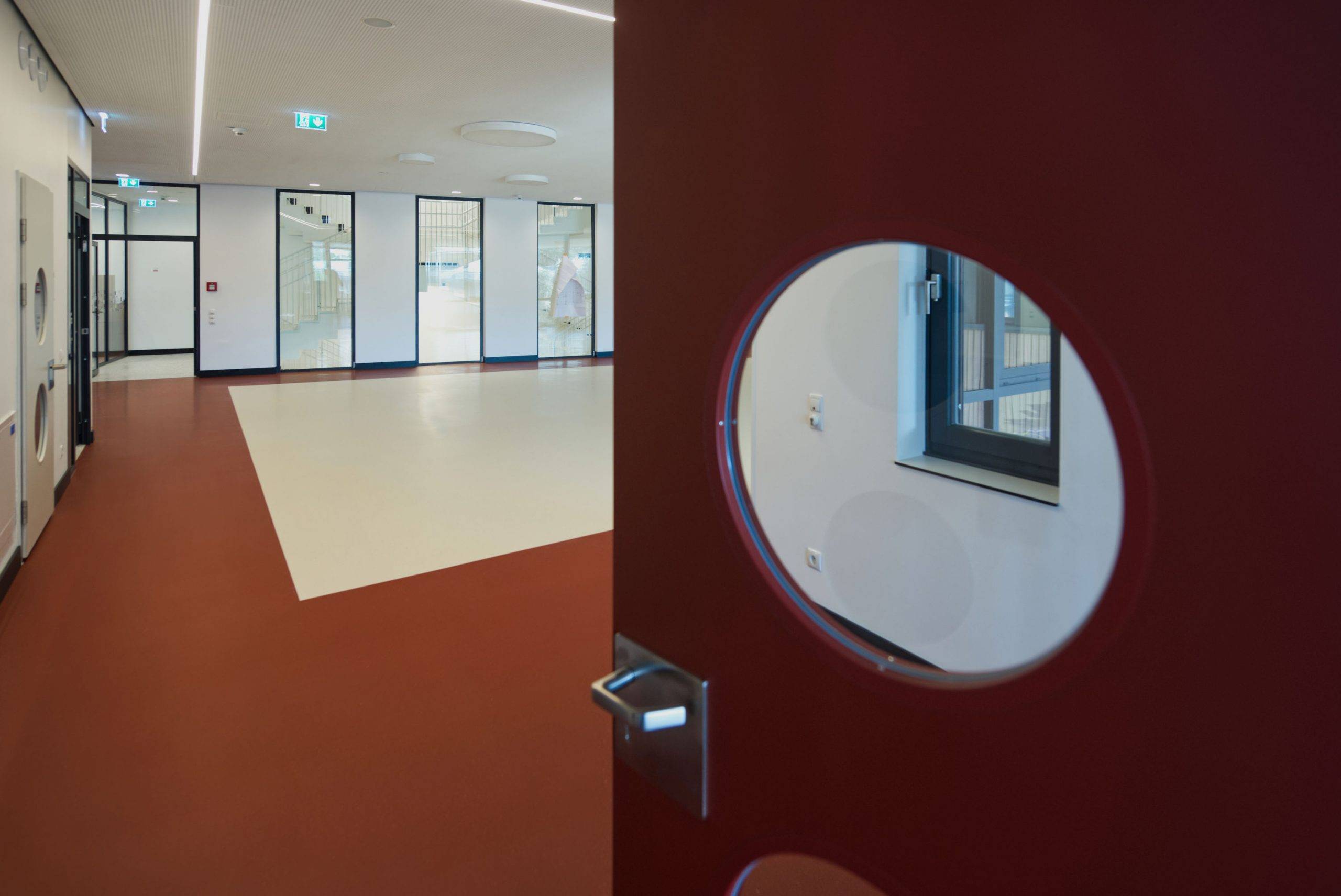


1
2
3
4
5
6
The construction area of the school building is around 1,000 square meters. The schools is designed for a 17-class, cluster-based, full-day elementary level for 400 pupils. The building consists of a ground floor, four upper floors, an attic and two basement floors. The main entrance to the school is next to the “Zuckerlhaus” and allows quick access to the subway station. The entire access to the school building is barrier-free. The energy efficiency of the building was evaluated in a thermal building simulation in order to determine consumption in a user-friendly and targeted manner. The elementary school is connected to a plant that supplies heating and cooling from fossil-free energy sources. The system brings together renewable energy sources such as geothermal probes, wastewater heat utilization, groundwater utilization and air heat exchangers. In addition, a photovoltaic system makes this school climate-fit.
RELATED PROJECTS
Related products
-
Elsa Triolet College
Education -
Nouvelle École Innovatrice
Education -
Pequea school
Education
CONTACT US!
"*" indicates required fields
