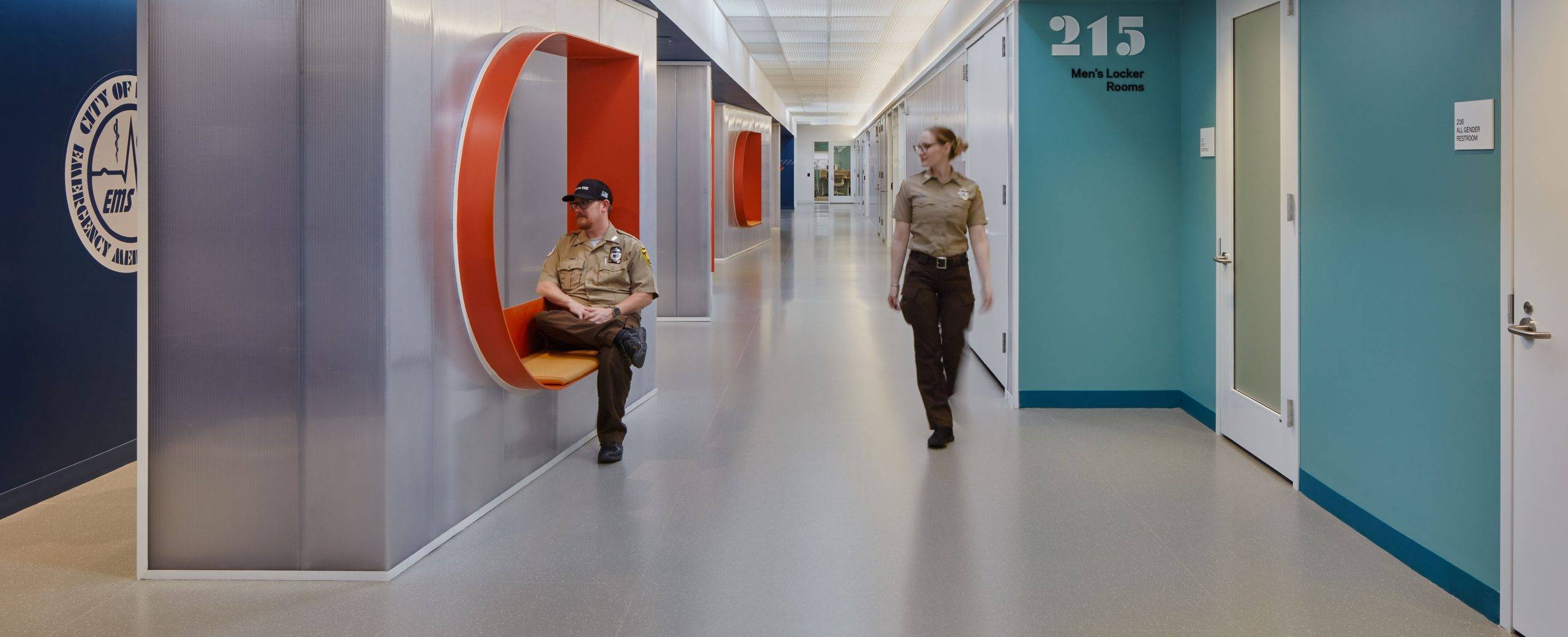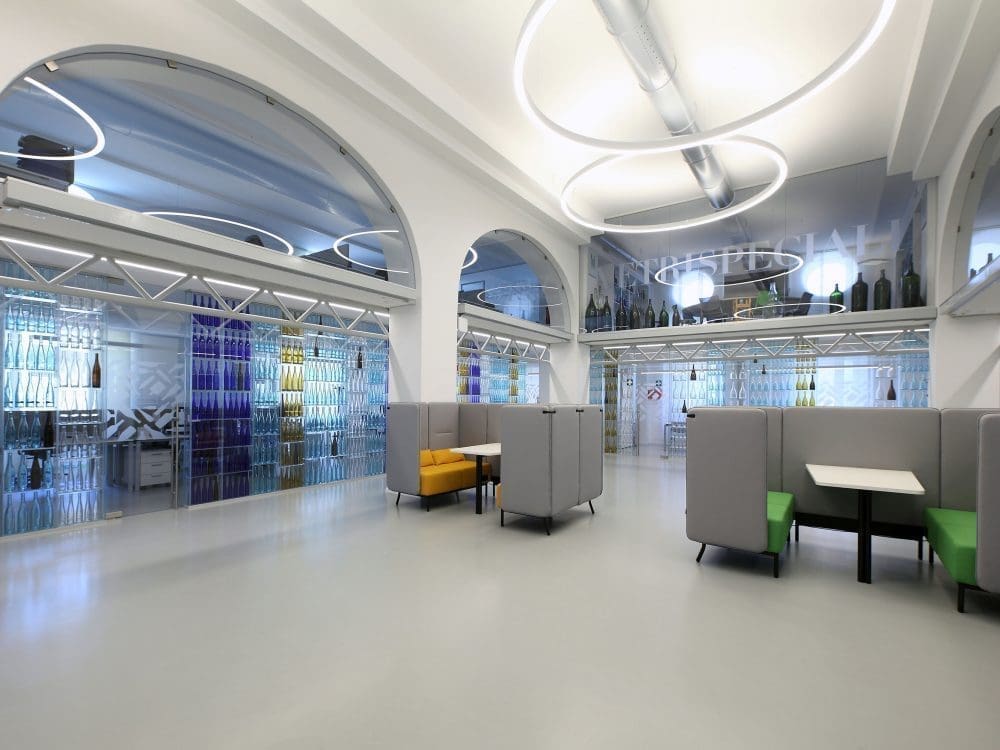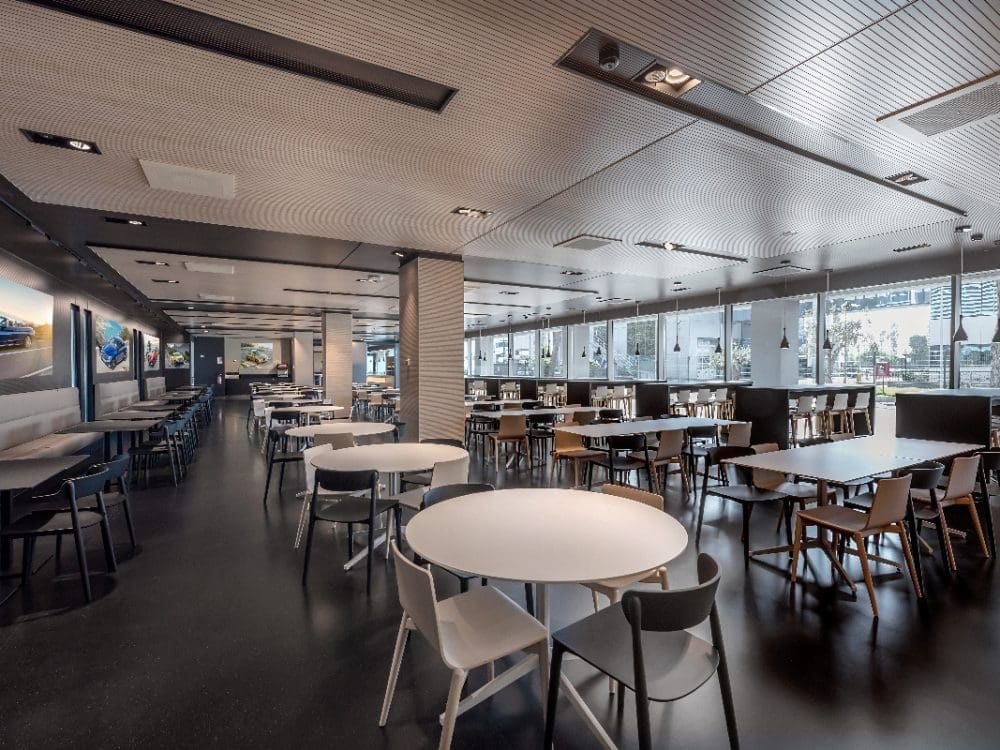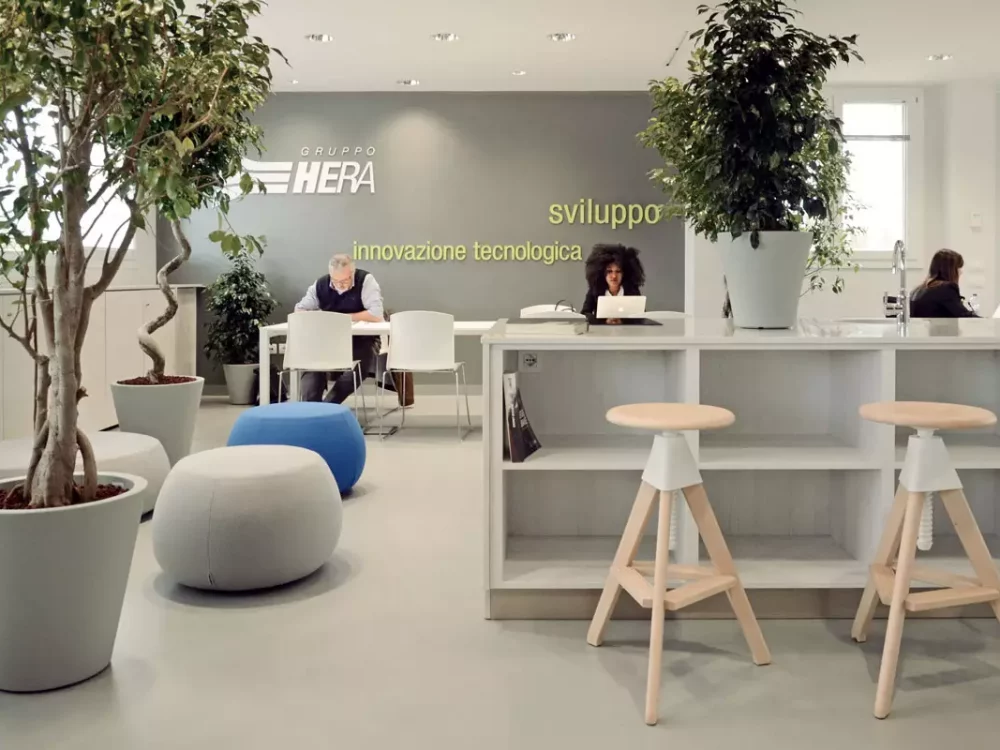
Slide 1
Home » Modern design flooring » Offices » EMS Training Facility
EMS TRAINING
FACILITY
FACILITY
Boston
PROJECT Merge Architects
PHOTOS Jane Messinger







1
4
2
5
3
6
7
In response to the increasing demand for frontline workers, the City of Boston creagted a dedicated training facility for its municipal emergency medical service. The Training Facility program includes office space for EMS training personnel, classrooms and simulation rooms, a cafeteria, a rehabilitation gym and locker rooms, as well as a public facing multipurpose room. The completed workspace balances the need for durability, medical cleanliness, and vibrant placemaking.
A unique feature of EMS pedagogy is that all spaces, not only classrooms, are used as sites for teaching. Small groups might practice CPR technique on the floor of the Cafeteria or an emergency response might be reenacted in the corridor, allowing for varied and unpredictable space use, while also providing a comfortable environment with a clear Boston EMS identity.
RELATED PROJECTS
Related products
-
VETRI SPECIALI HEADQUARTERS
Offices -
Mercedes Headquarters
HoReCa -
HERA
Offices
CONTACT US!
"*" indicates required fields


