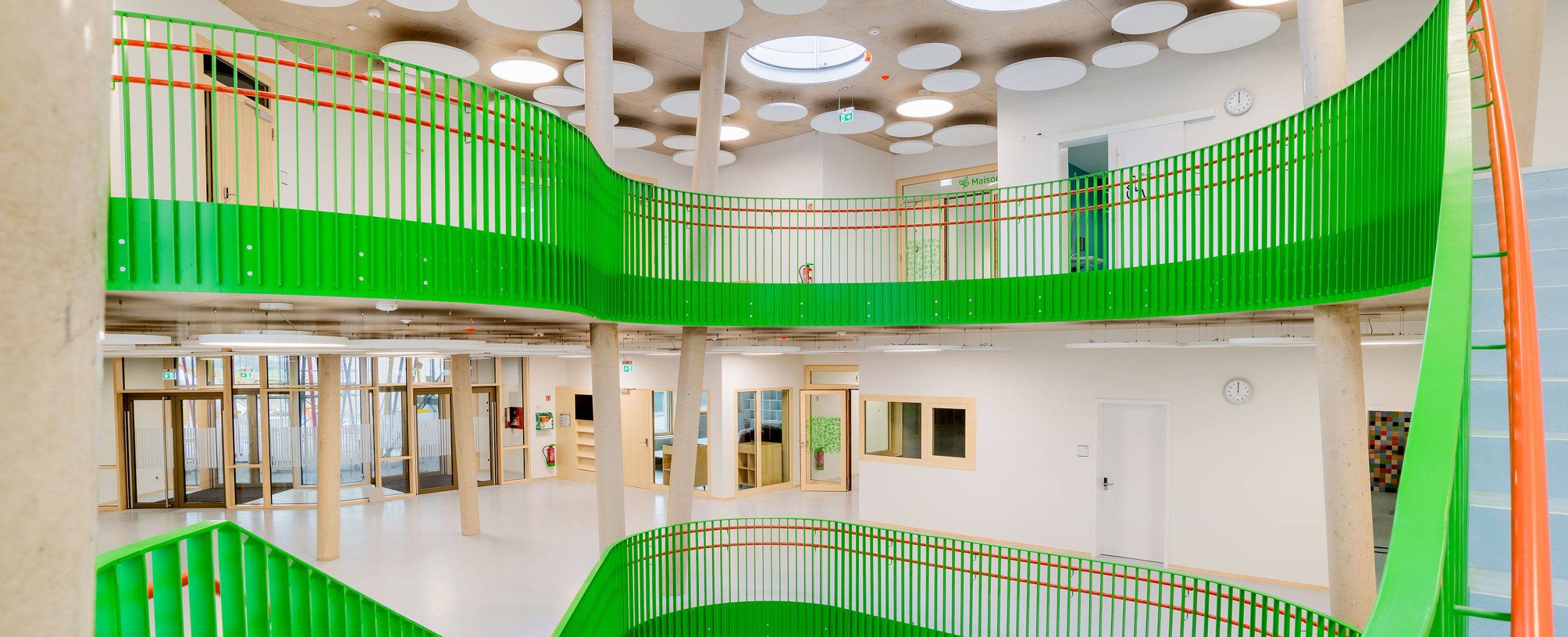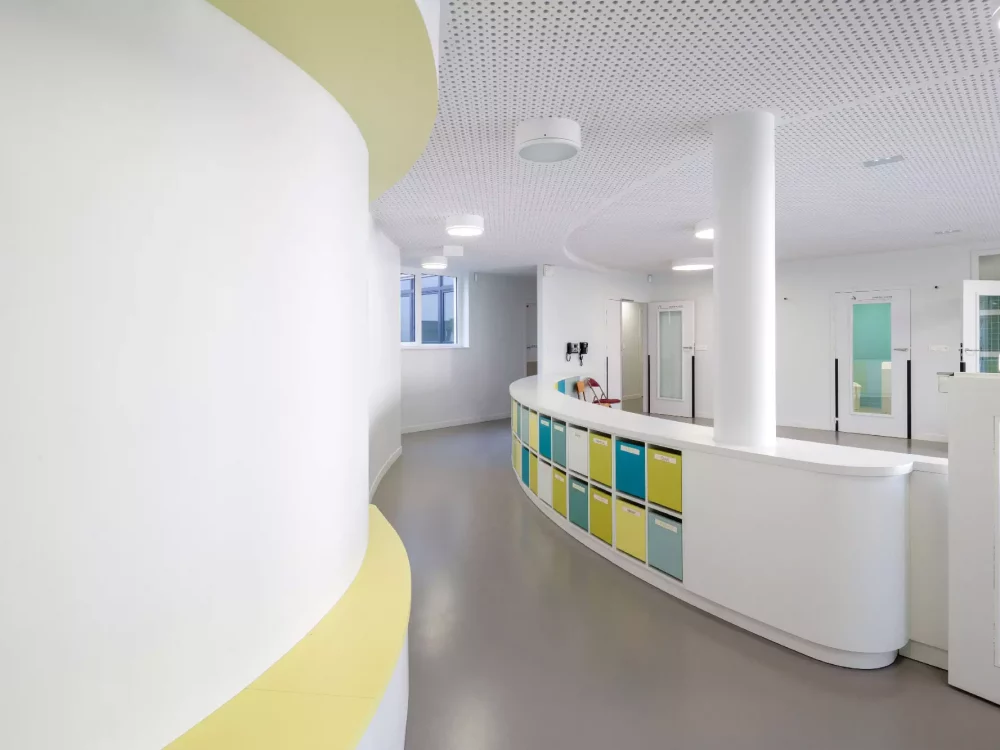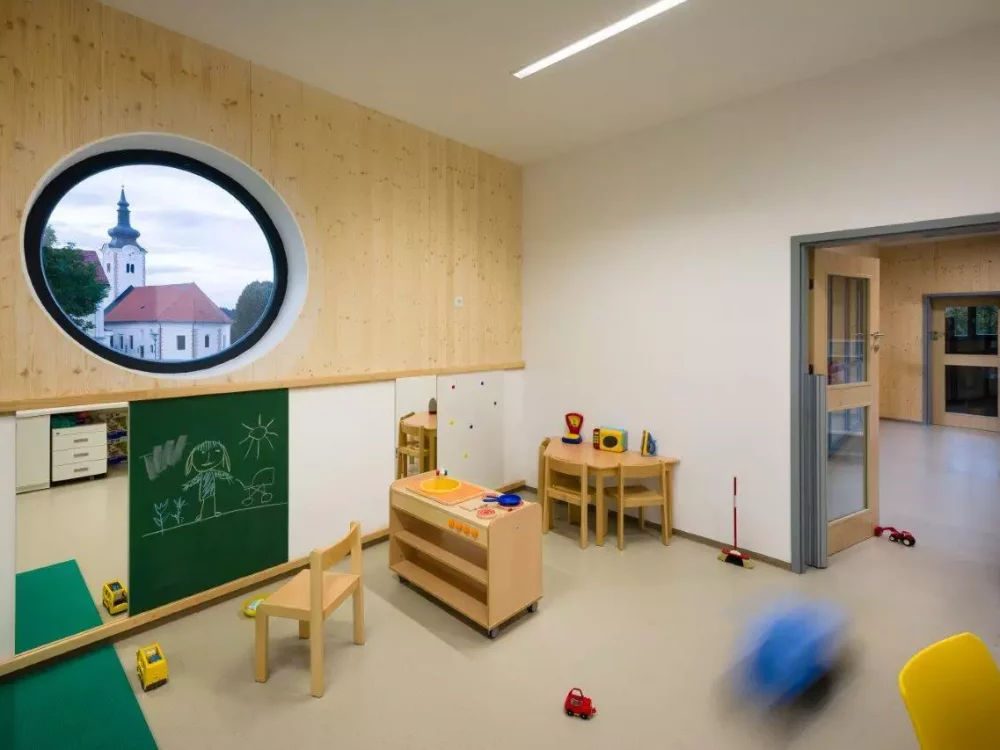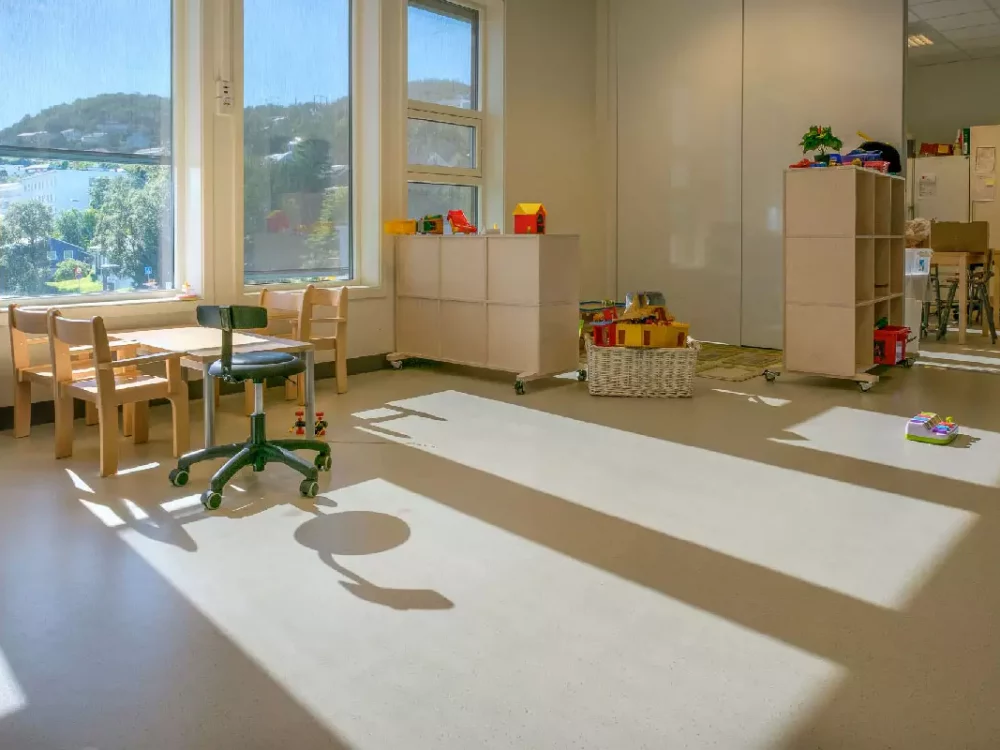
Slide 1
Home » Modern design flooring » Kindergartens » campus scolaire et sportif
campus scolaire et sportif
Eschdorf
PROJECT Planetplus Architectes & Urbanistes
PHOTOS Mathilde Magne







5
2
7
3
1
4
6
The project includes a primary school for cycles 1 to 4, a day care center for up to 360 children, a music school, a triple sports hall, a central kitchen, and various additional spaces. All of this is complemented by extensive outdoor facilities located on a gently sloping site, in the heart of a green landscape between the villages of Eschdorf and Heiderscheid, in northern Luxembourg. Color is present in several places (slats on the facade, railings, posts in the courtyard) and combines with more neutral elements. A sustainable and eco-responsible approach is also developed: untreated wood facade, green roof, photovoltaic panels, skylights, heat pump… The natural spaces accompany the children who benefit from an awareness of climate issues. Accessibility is optimized to promote sustainable transportation.
RELATED PROJECTS
Related products
-
Crèche Rue Montera
Kindergartens -
Timeshare Nursery
Kindergartens -
Gullhaugen Nursery
Kindergartens
CONTACT US!
"*" indicates required fields


