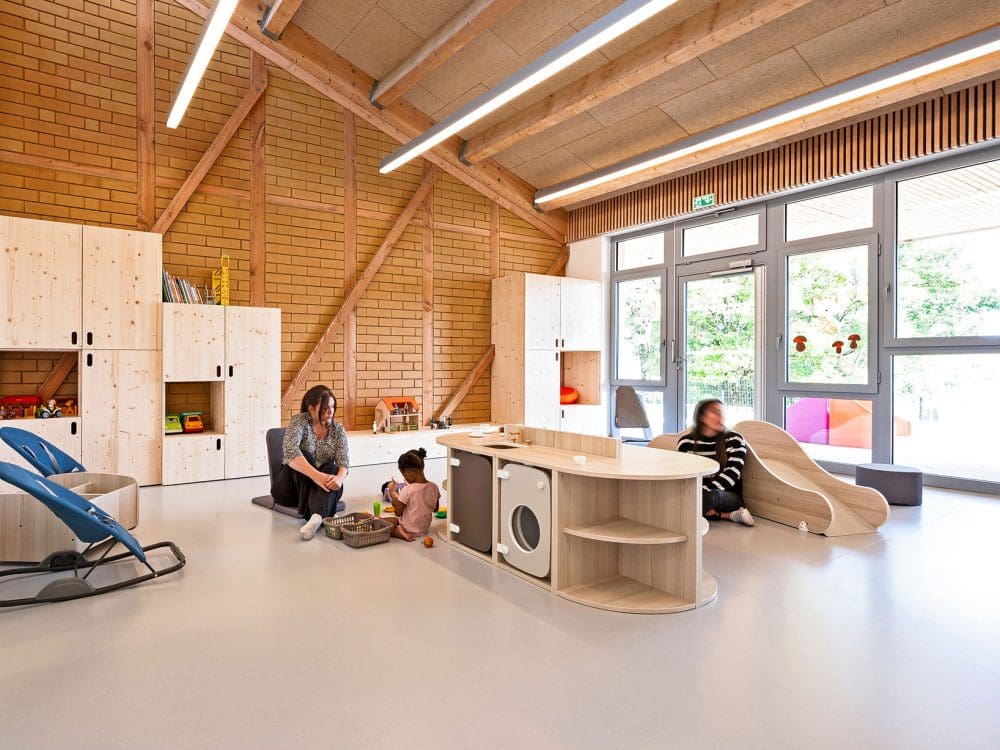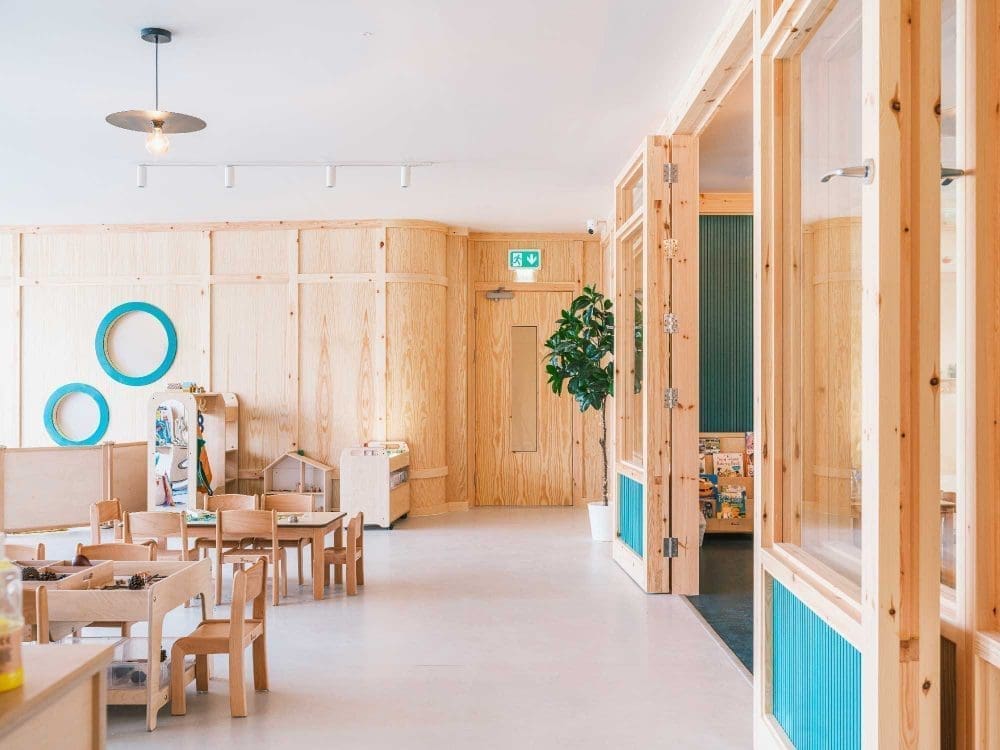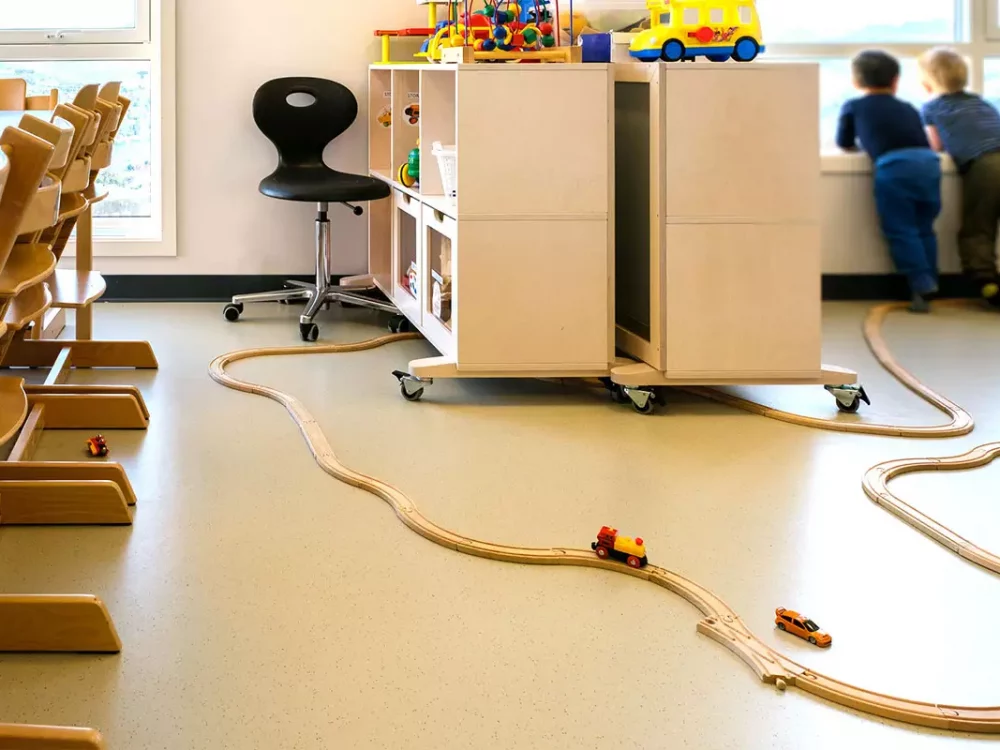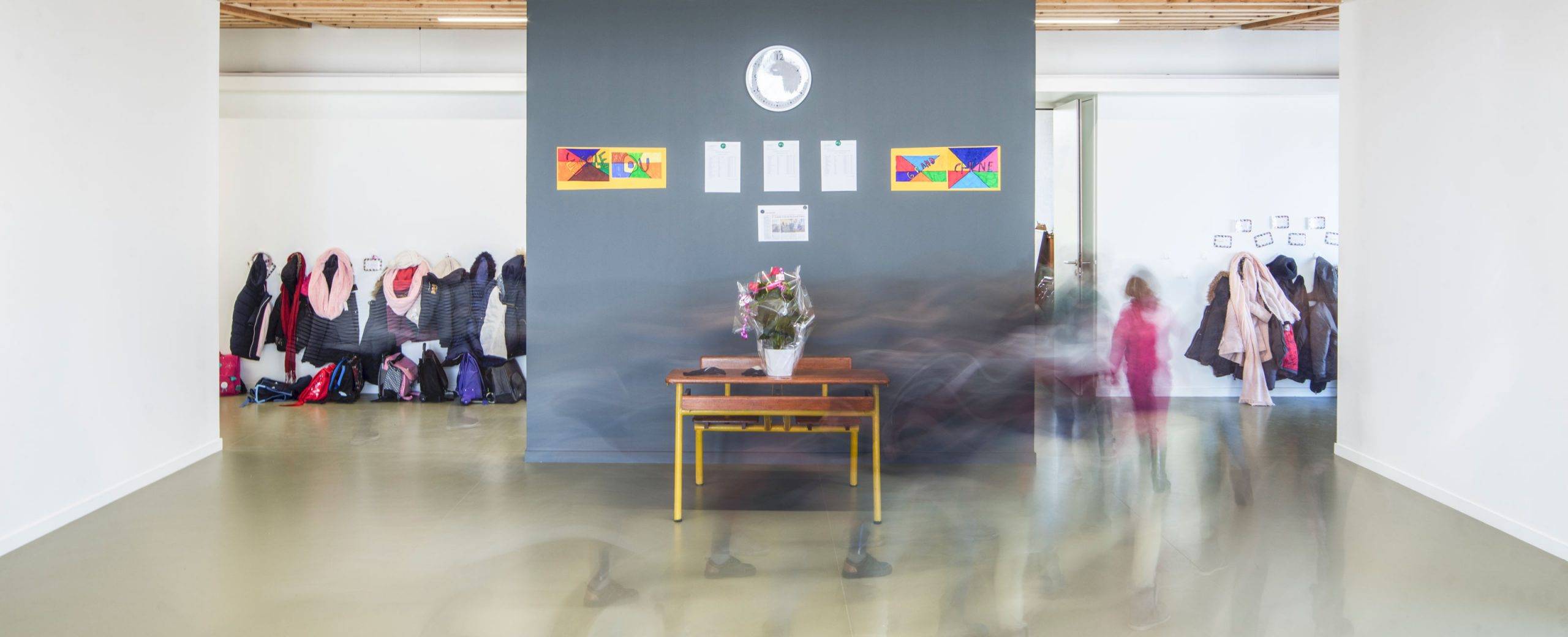
Slide 1
Home » Modern design flooring » Kindergartens » Groupe Scolaire In Champenoux
Groupe scolaire in Champenoux
FLOORING > KAYAR
PLOUFRAGAN
PROJECT B2H ARCHITECTS
PHOTOS William Henrion Photographe
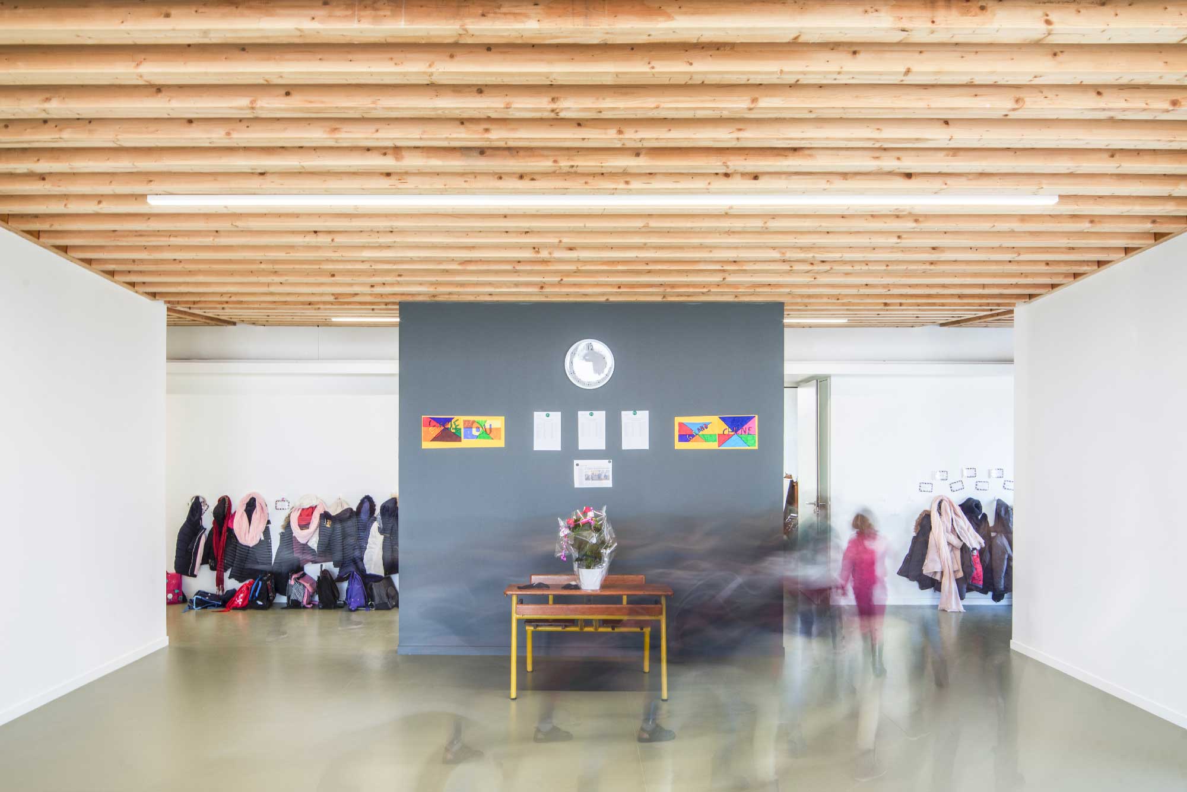

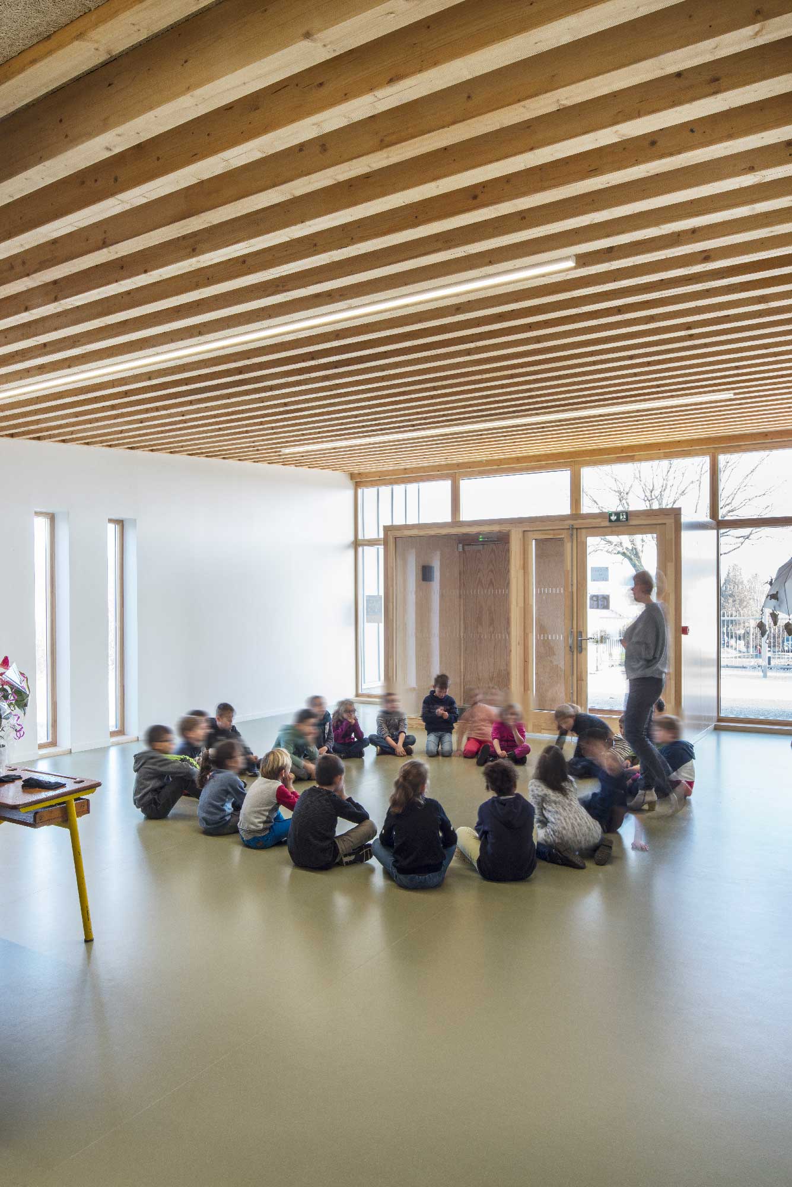
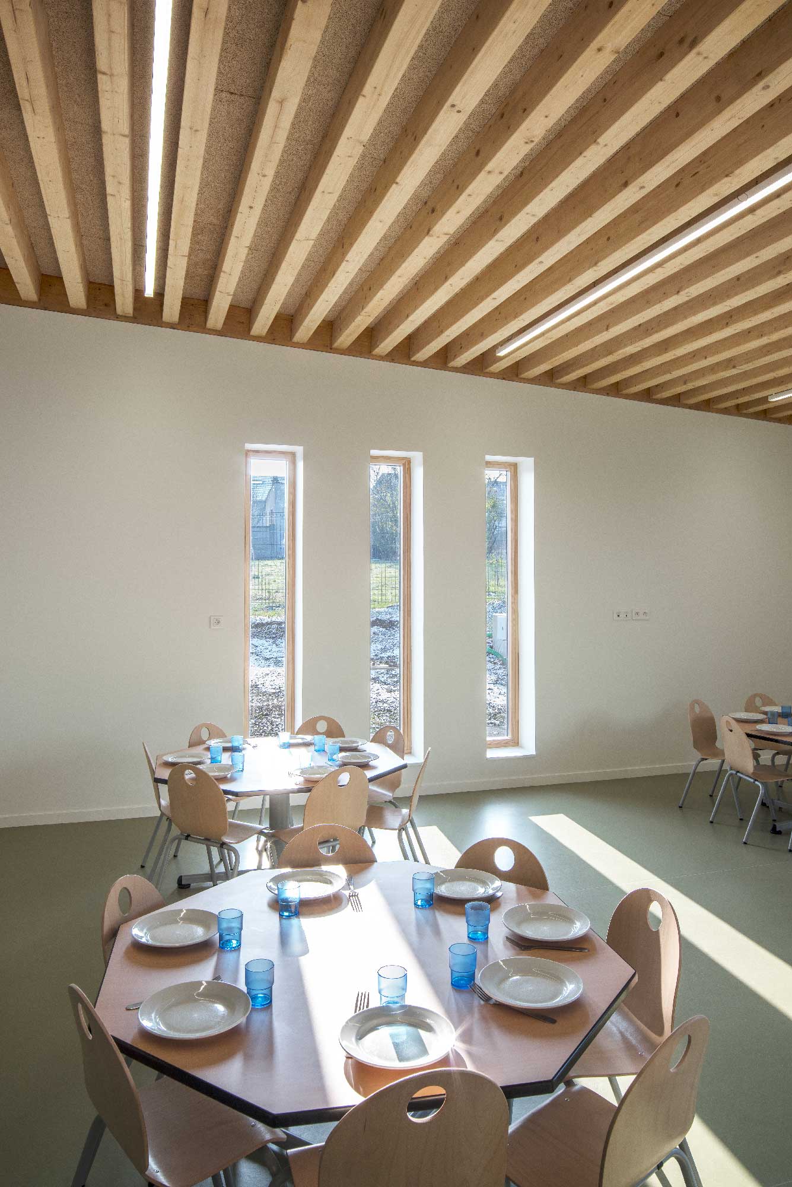
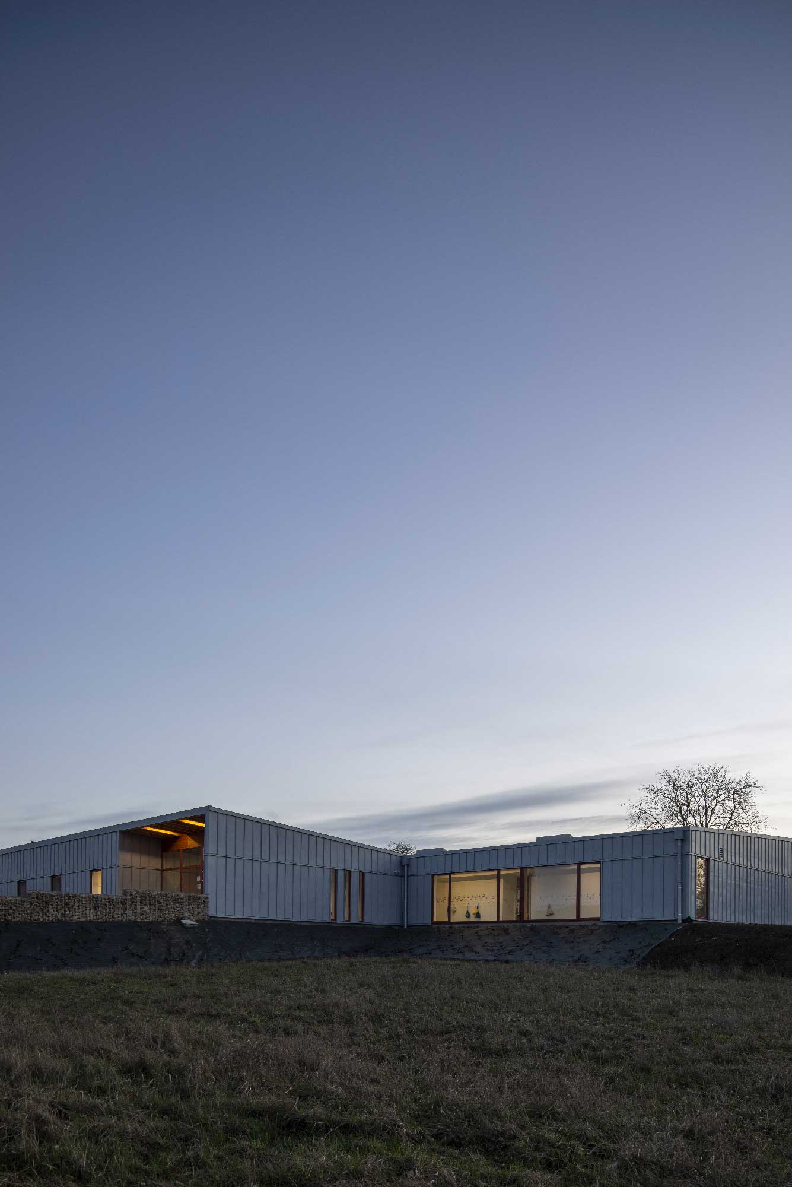
_DSC7786
022
_DSC7861
_DSC7853
_DSC7915
The project consists of two bodies of buildings on the ground floor, parallel and staggered. It includes 4 classrooms, a school canteen and offices. Our Kayar K38 is featured for a total surface of 600 sqm.
RELATED PROJECTS
Related products
-
CRECHE LES PETITS PIEDS
Kindergartens -
Learning Tree kindergarten
Kindergartens -
Utsikten Barnehage
Kindergartens
CONTACT US!
"*" indicates required fields
