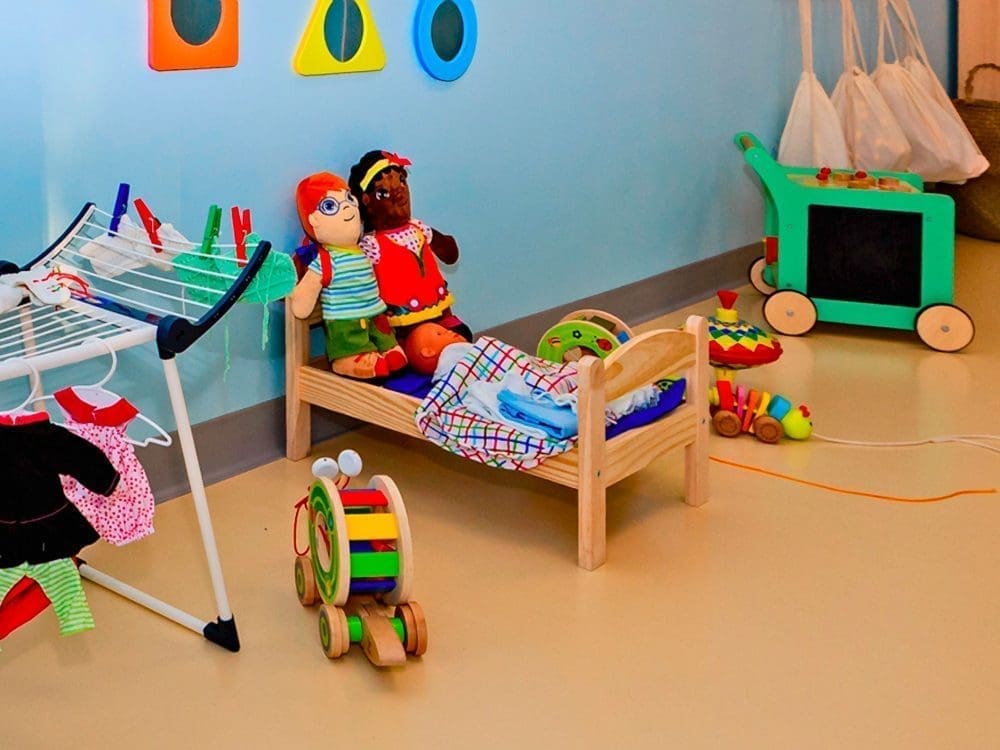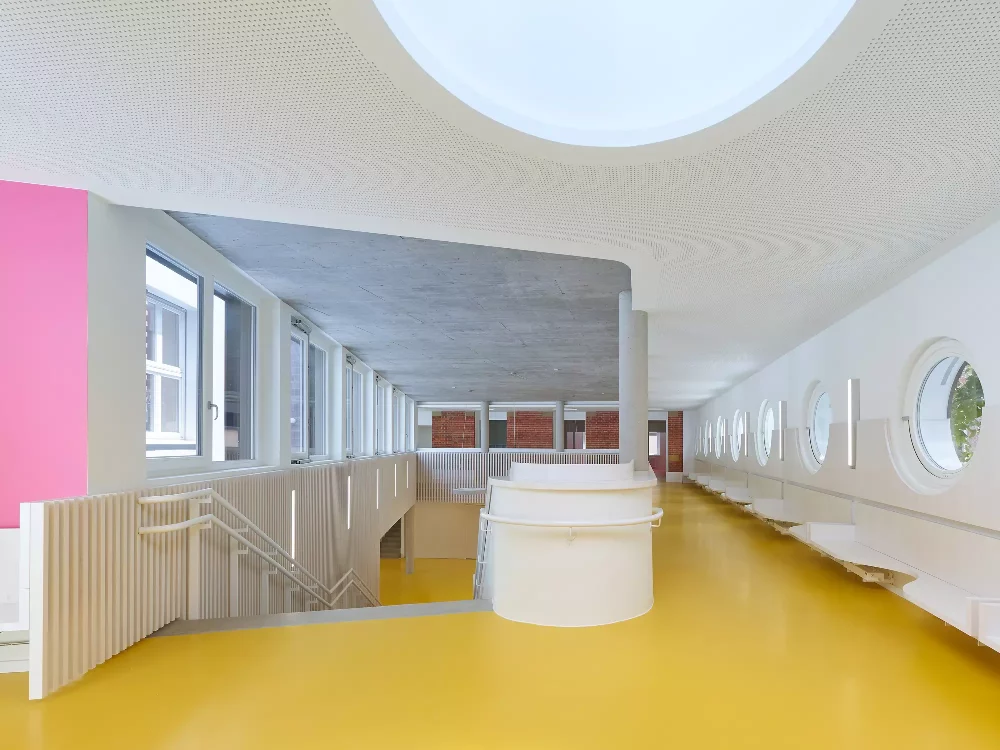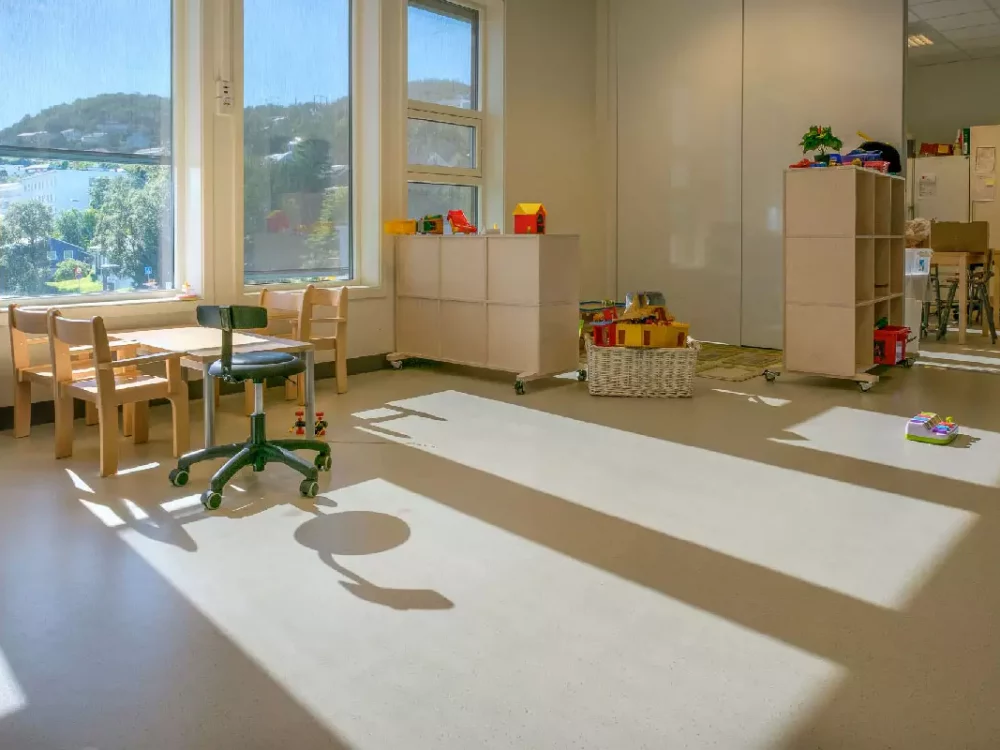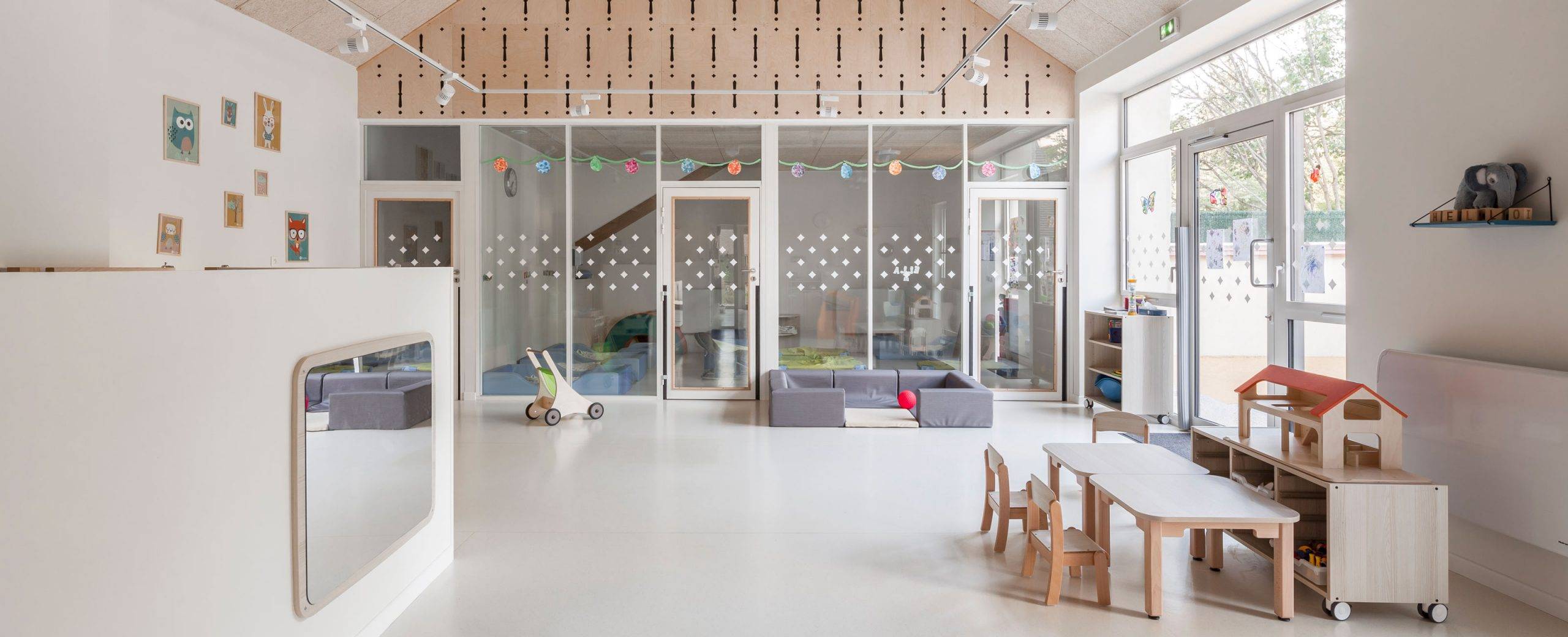
Slide 1
Home » Sol design moderne » Kindergartens » Micro-crèche Bailly
Micro-
crèche
crèche
Bailly
PROJECT Modal-Architecture
PHOTOS Cyrille Lallement
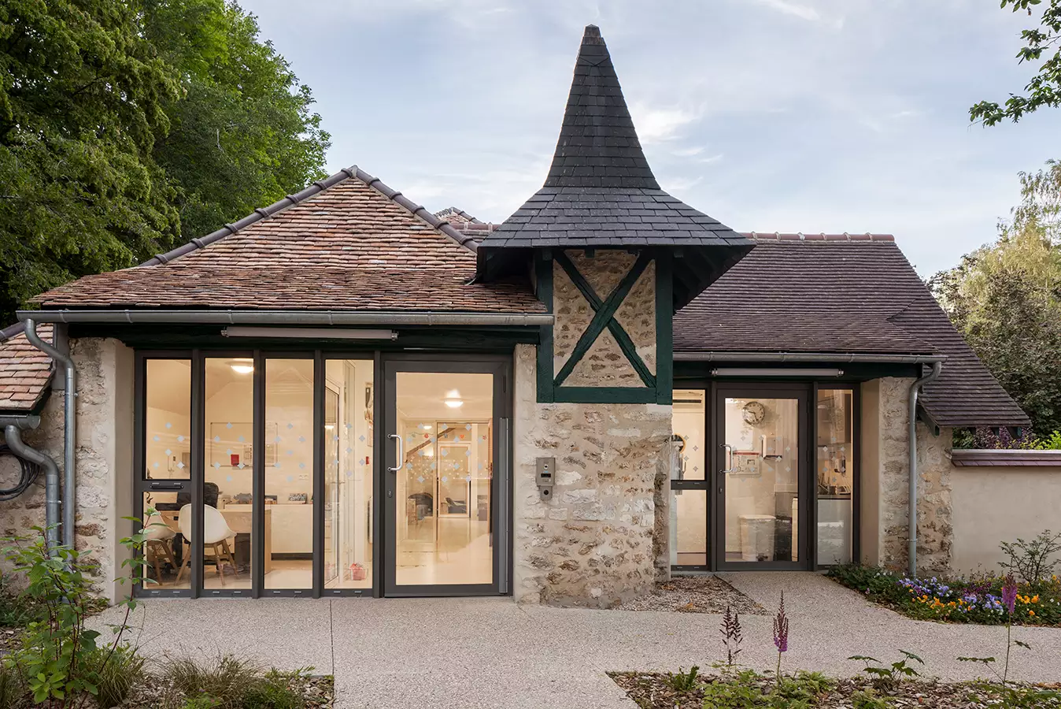
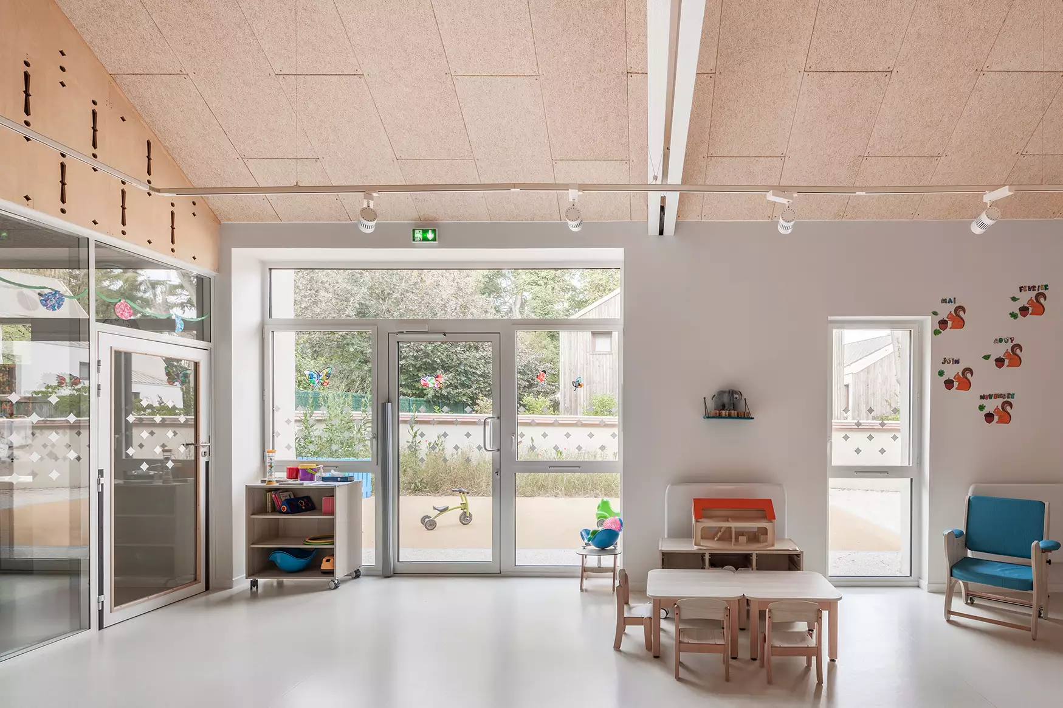
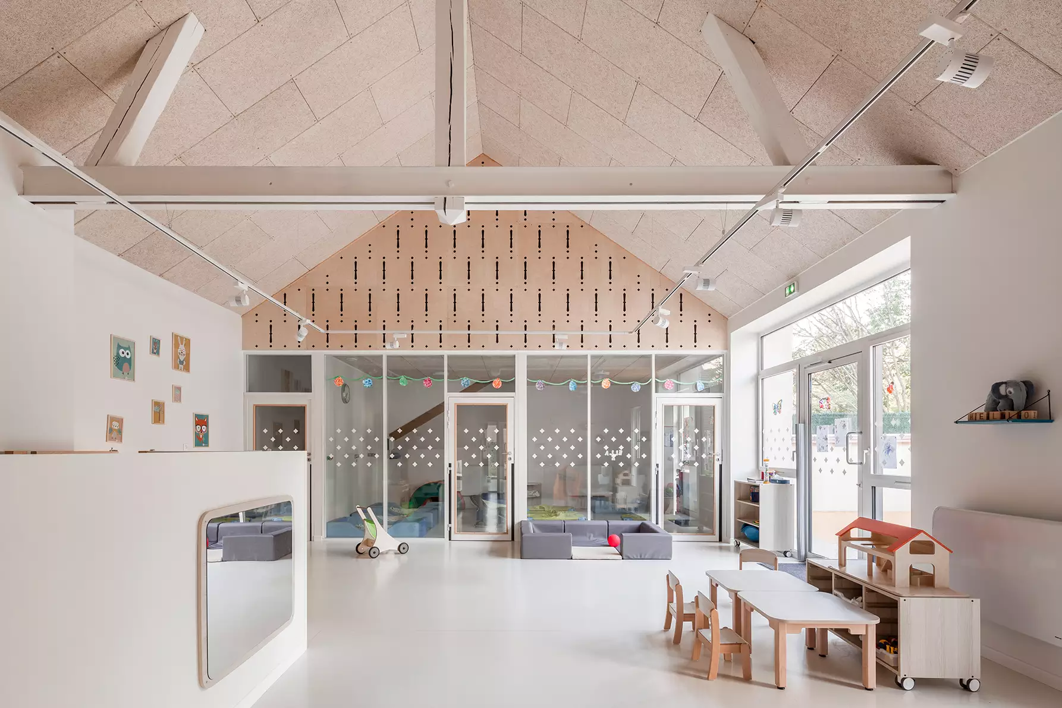
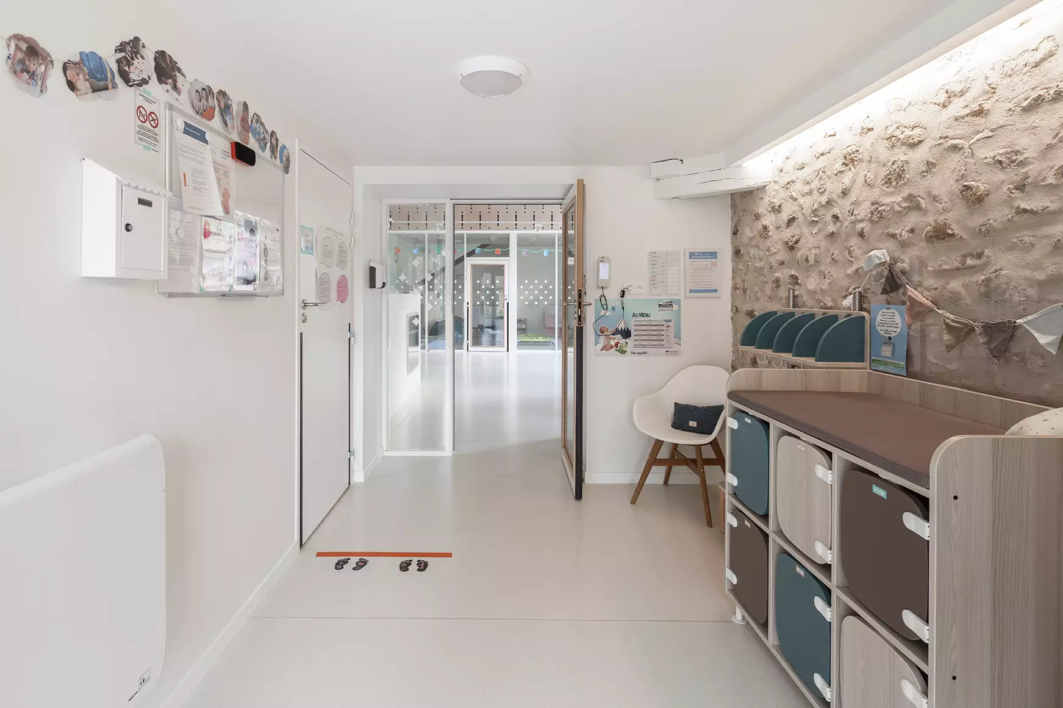
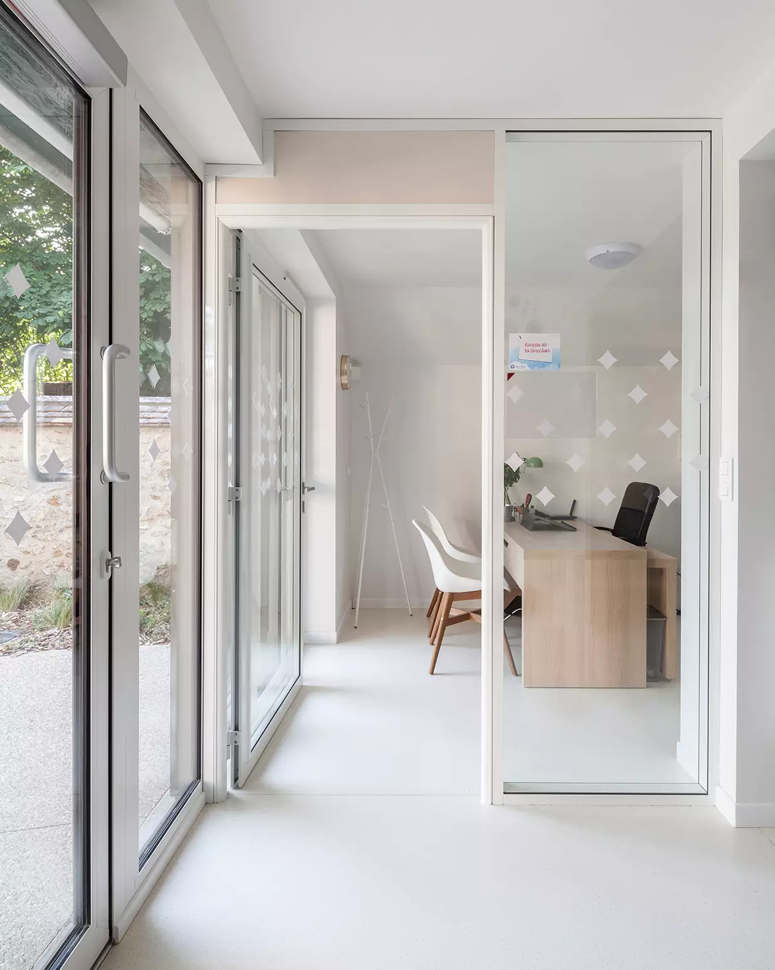
micro1
micro2
micro3
micro4
micro5
Located in the heart of Bailly, this micro-crèche is a rehabilitation of an old barn.The project by Modal-Architecture studio is organised on two floors: ground floor is reserved for children with a living room, access to the garden, changing room and two dormitories. 1st floor is reserved for staff. A great example of preserving the past while giving it a new purpose, the refurbishment was made easier thanks to the use of our own rubber floorings. The choice of the X-Elastic version ensures a reduction of the noise due to treading, which is ideal in a kindergarten.
RELATED PROJECTS
Produits similaires
-
Agrinido Forocassio
Maternelles -
Kinderhaus St. Elisabeth
Maternelles -
Gullhaugen Nursery
Maternelles
CONTACTEZ-NOUS!
« * » indique les champs nécessaires
