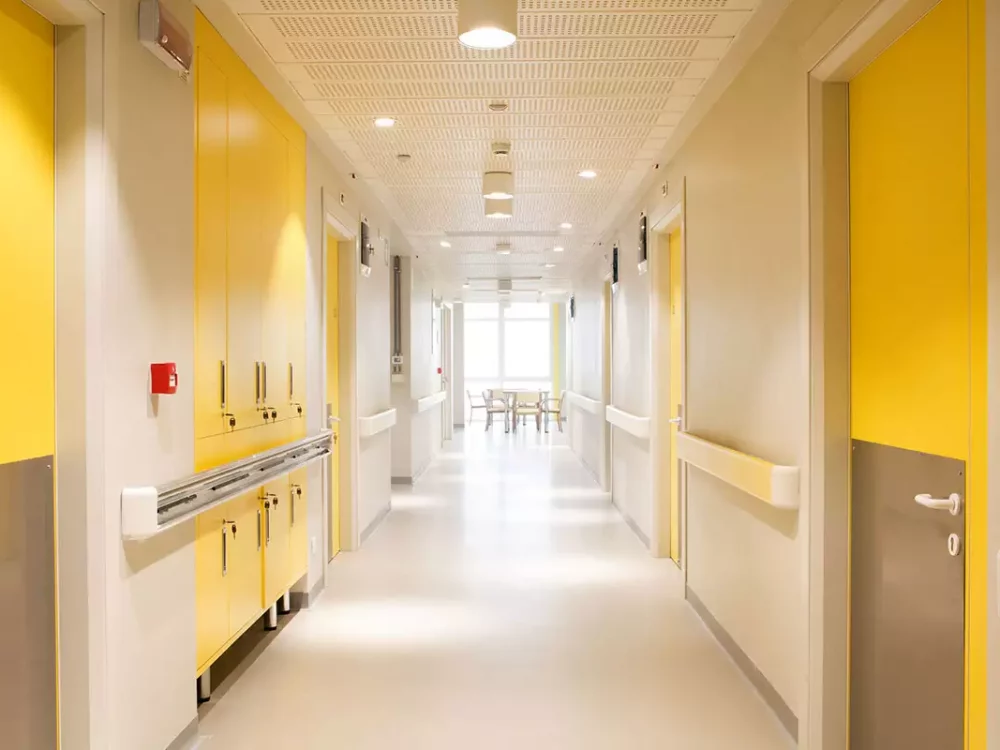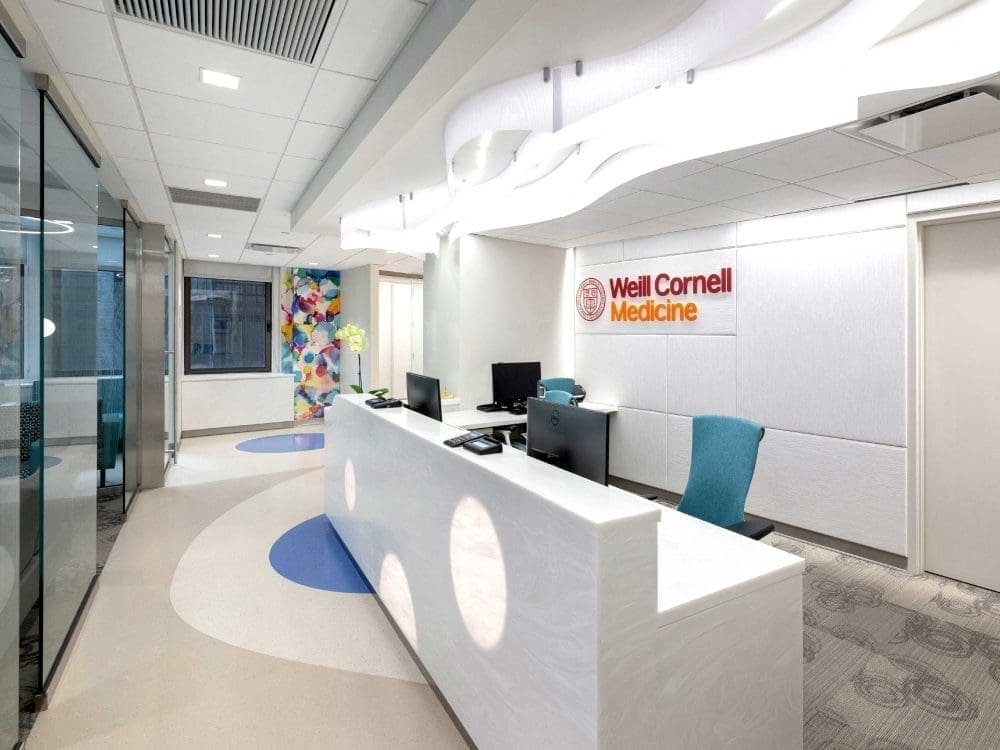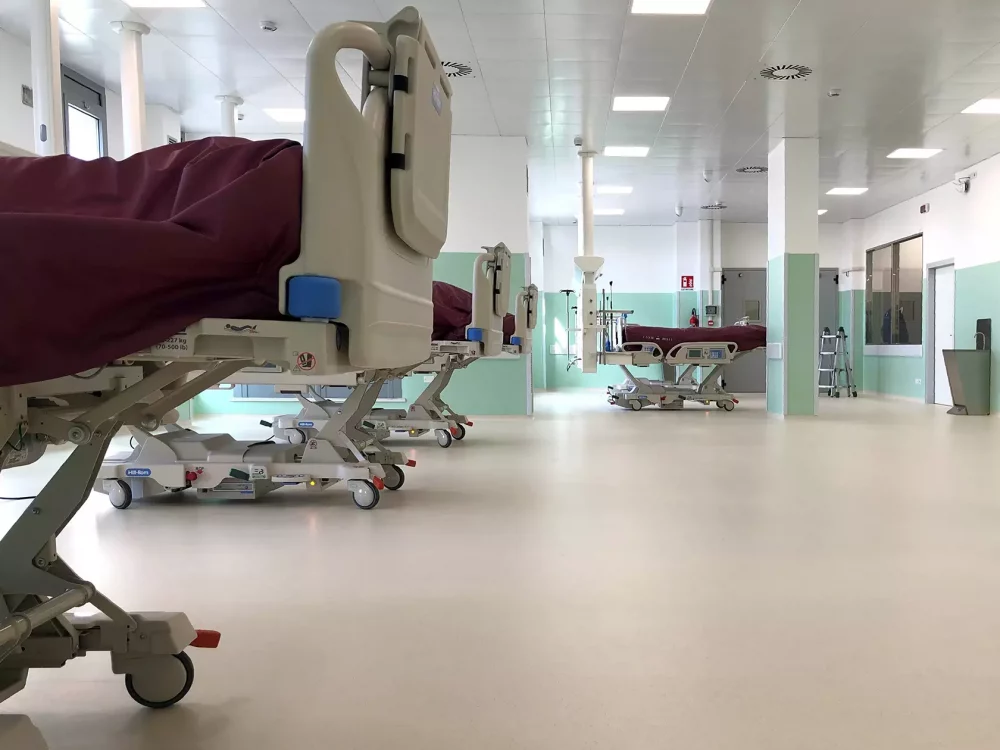
Slide 1
Home » Sol design moderne » Health » HaukelaUniversity Hospital
HaukelaUniversity Hospital
Bergen
PROJECT PKA Arkiteker / KHR Architecture / Henning Larsen
PHOTOS Hanne Jørgensen
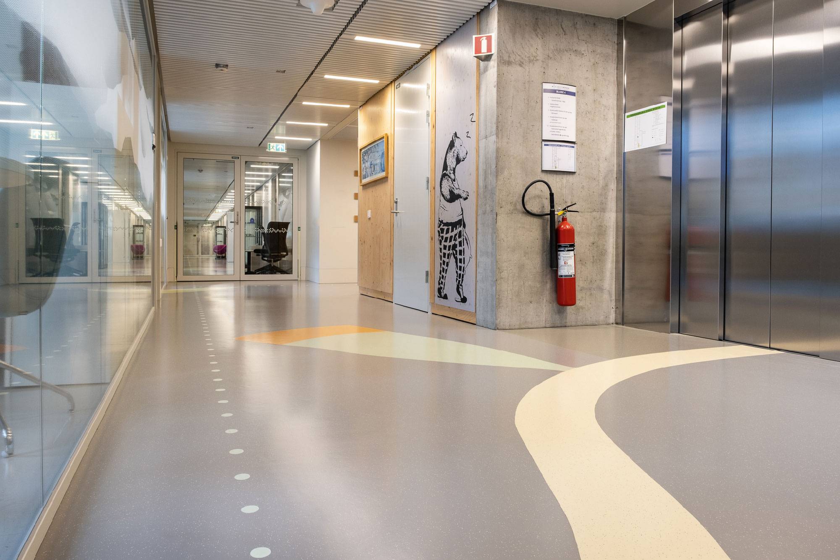
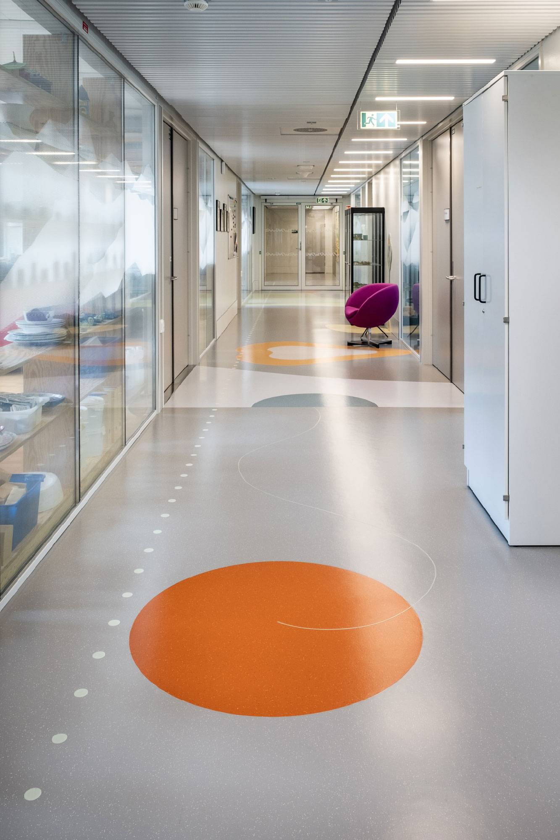
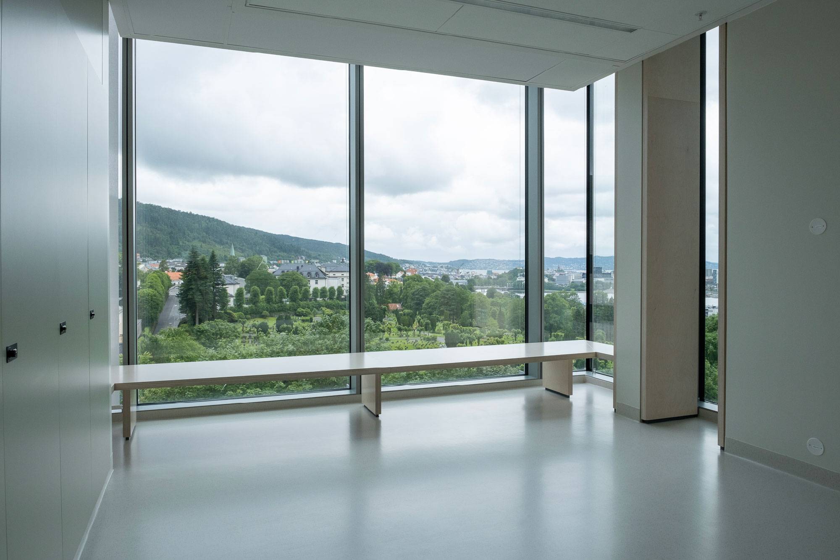
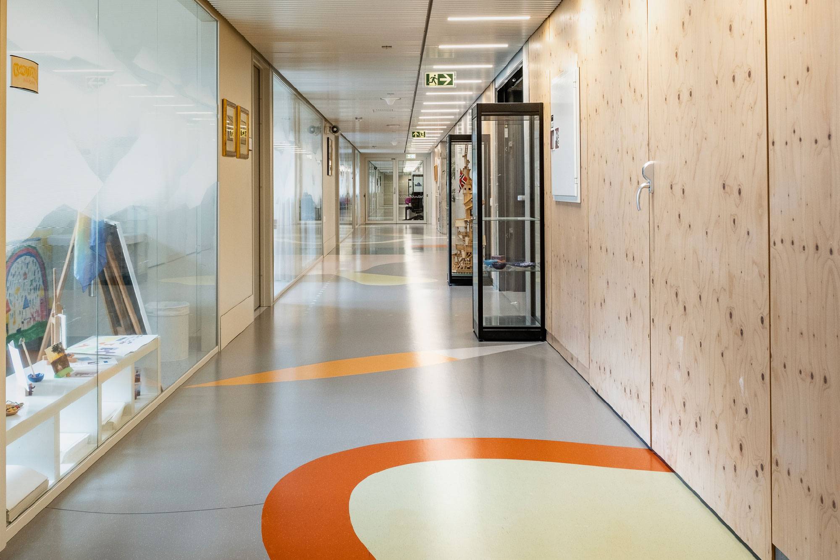
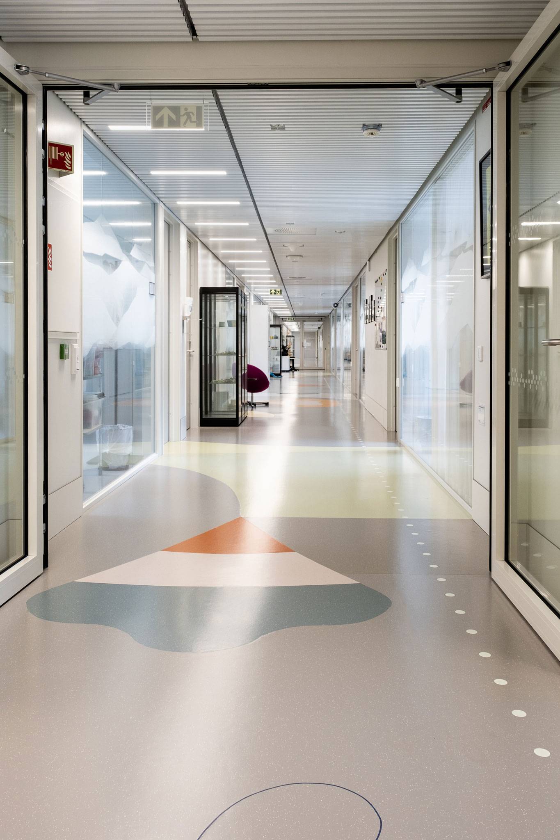
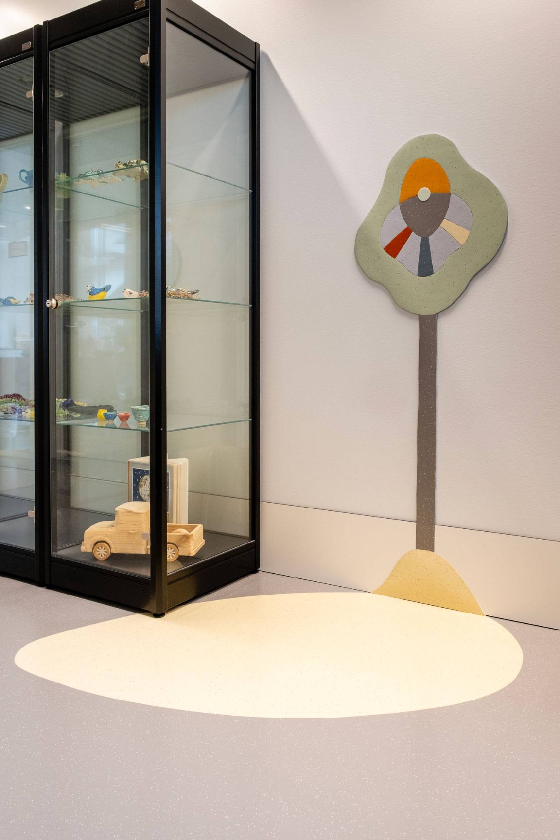
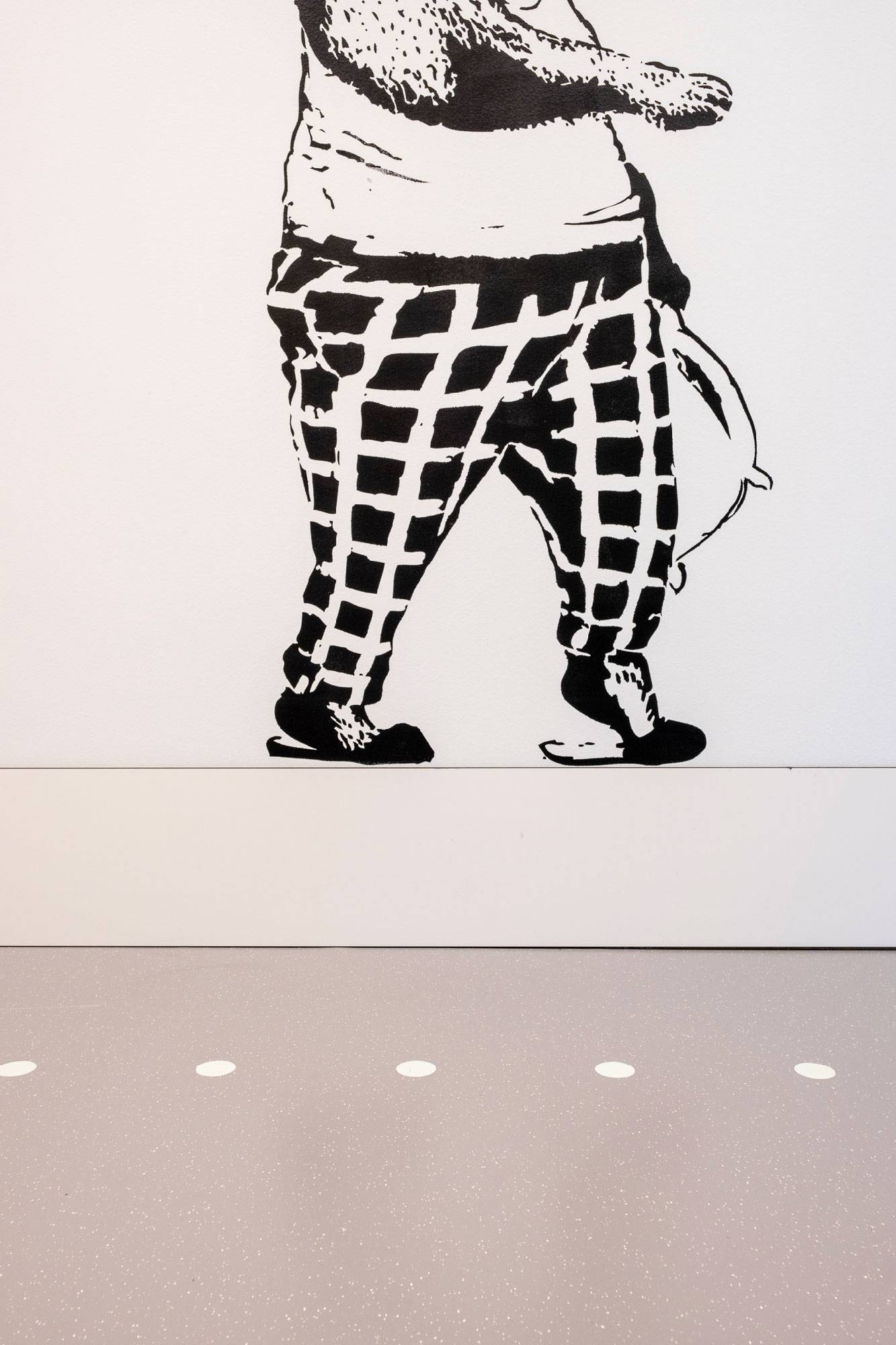
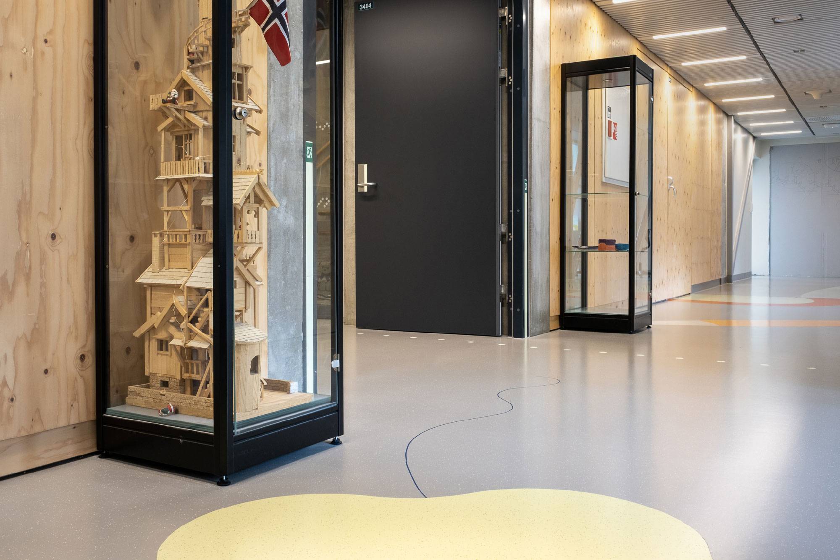
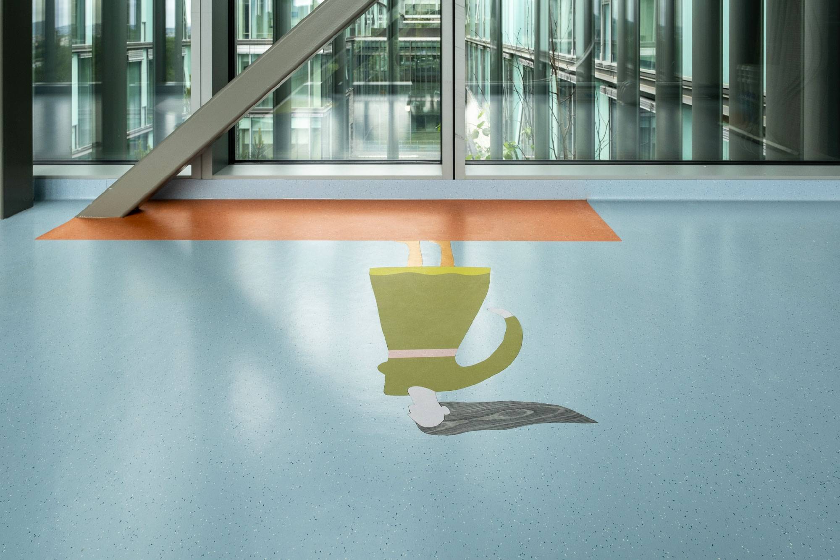
bus_bergen_hj-3
bus_bergen_hj-7
bus_bergen_hj-8
bus_bergen_hj-2
bus_bergen_hj-6_cam
bus_bergen_hj-5
bus_bergen_hj-4
bus_bergen_hj-1
bus_bergen_hj-11
The new HaukelaUniversity Hospital for Children and Adolescents in Bergen is also known as the ‘Glass Block’ for its distinctive glass façades, which provide natural light and fantastic views. The second construction phase ‘BUS2’ was a pioneering project for the digital revolution in the construction industry: the project was realised according to LEAN principles, with 4D-BIM and as a paperless construction site with a digital work base. We supplied 17.200 sqm of Granito rubber flooring with PRO surface for easy cleaning and maintenance. The flooring played a central role in an art project that used the floor as a canvas, cutting out coverings in different shapes and colours.
RELATED PROJECTS
Produits similaires
-
Villa Annunziata Healthcare
Etablissements de Santé -
Weil Cornell Medicine
Etablissements de Santé -
SS. Annunziata Hospital
Etablissements de Santé
CONTACTEZ-NOUS!
« * » indique les champs nécessaires
