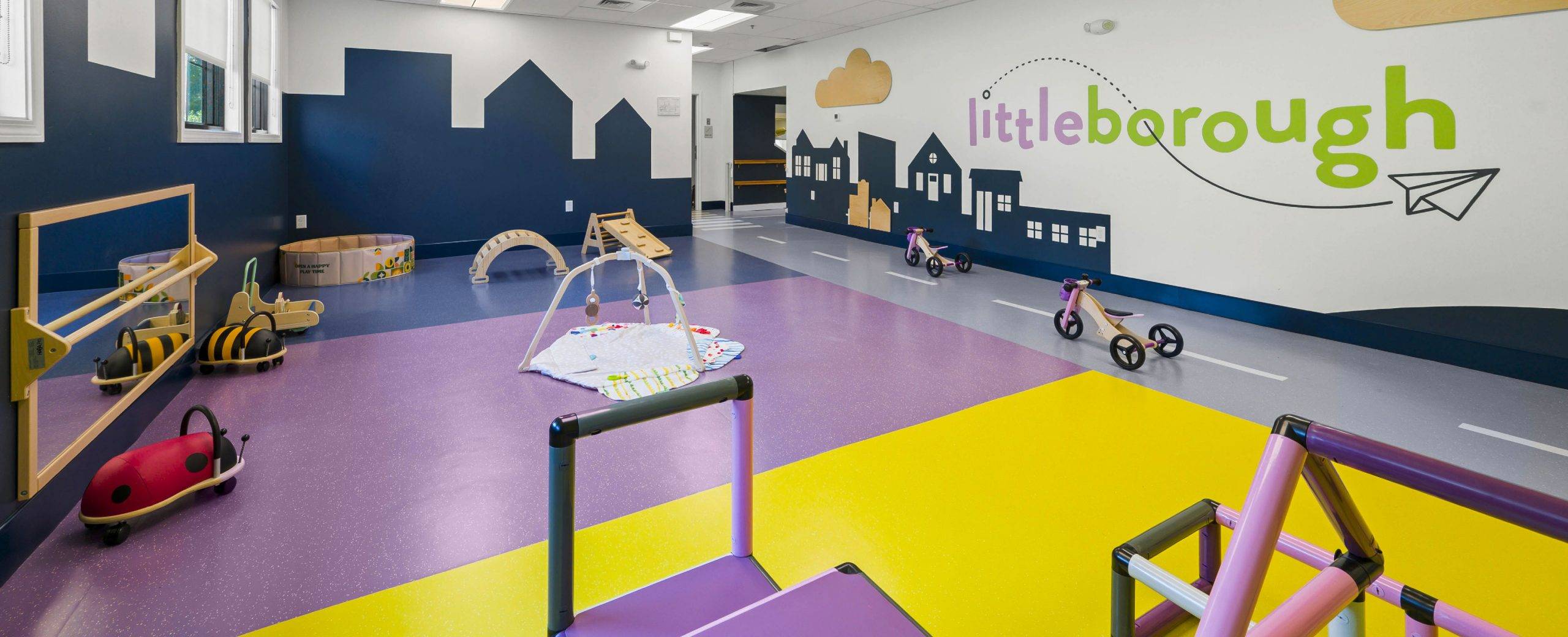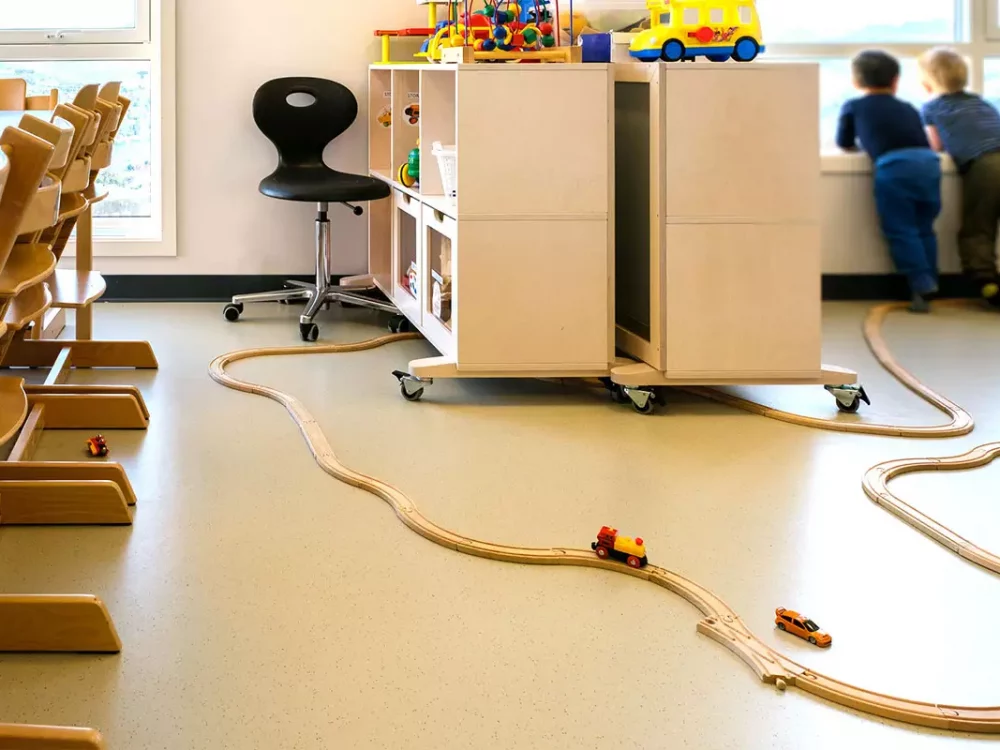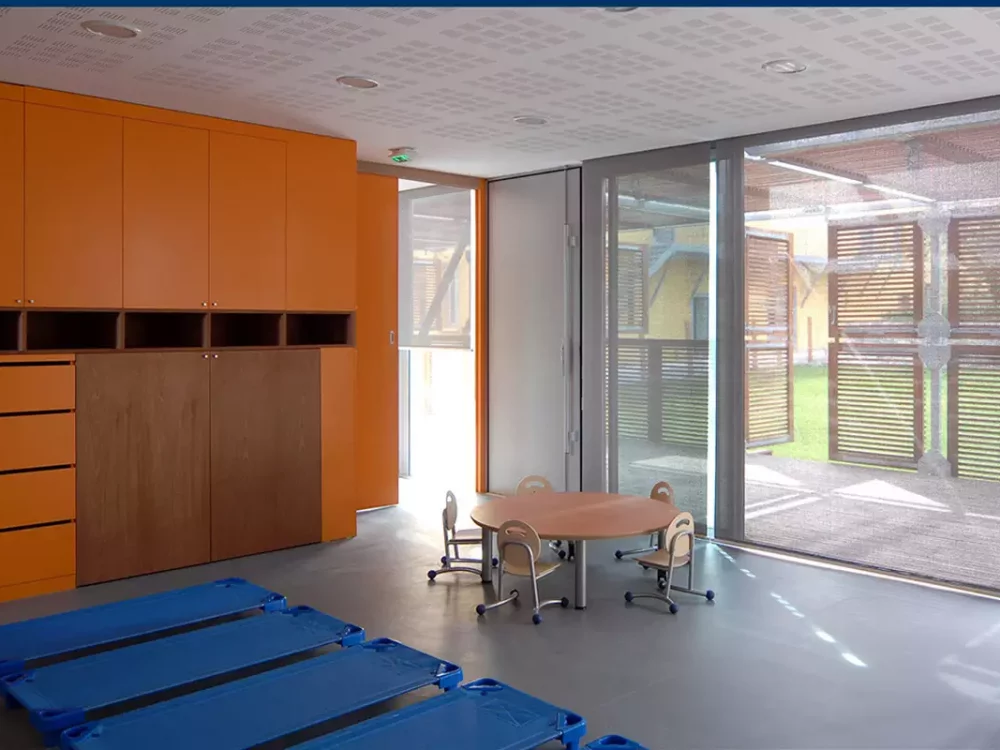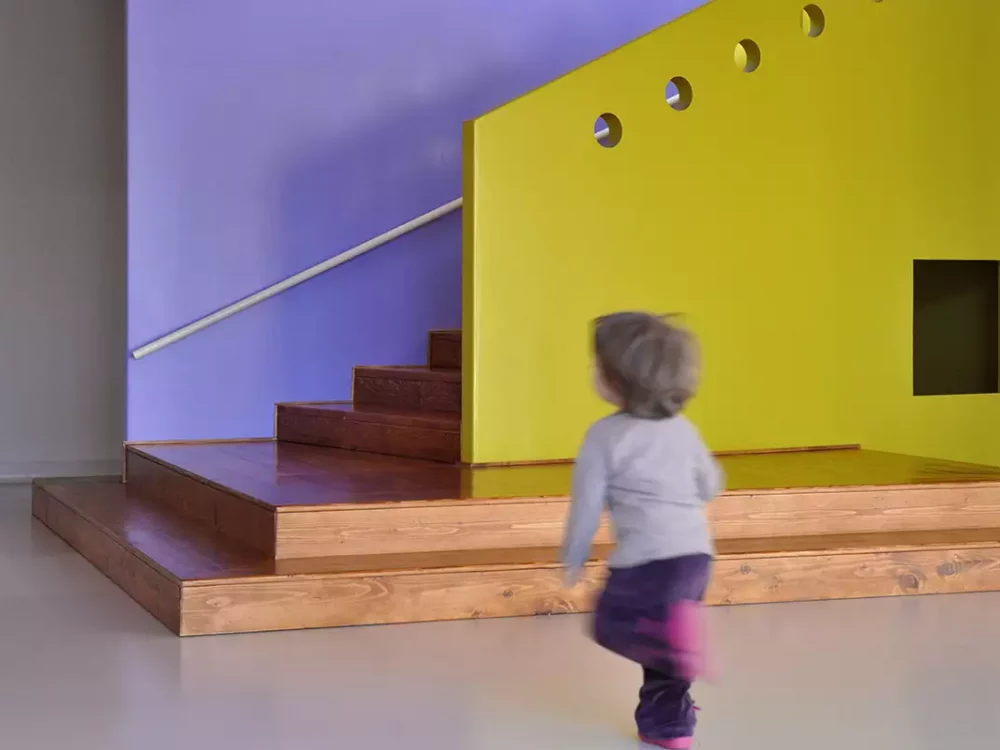
Slide 1
Home » Suelos de goma de diseño moderno » Jardines de infancia » Littleborough daycare
LITTLEBOROUGH
DAYCARE
DAYCARE
Hopkinton
PROJECT Ebbrell Architecture + Design
PHOTOS Lightshed










1
2
3
4
5
6
7
8
9
10
Prioritizing her own staff’s childcare needs, Kidsborough established a new daycare and preschool at their Hopkinton site. The two-level former aftercare space was converted to create Littleborough, and a 3rd floor was leased for the after school program. The colors and graphics of the new brand are reflected throughout the space in painted murals, colorful furniture, and architectural accents. Our Grain rubber flooring was used throughout, for a total surface of 650 sqm: «a more sustainable solution to vinyl» in the Architect’s words, and roads and crosswalks were created in main circulation spaces to simultaneously add whimsy and order to the floor plan.
RELATED PROJECTS
Productos relacionados
-
Utsikten Barnehage
Jardines de infancia -
Bastide du Peyrard
Jardines de infancia -
Asilo Pietra Porzia
Jardines de infancia
CONTÁCTENOS!
"*" señala los campos obligatorios


