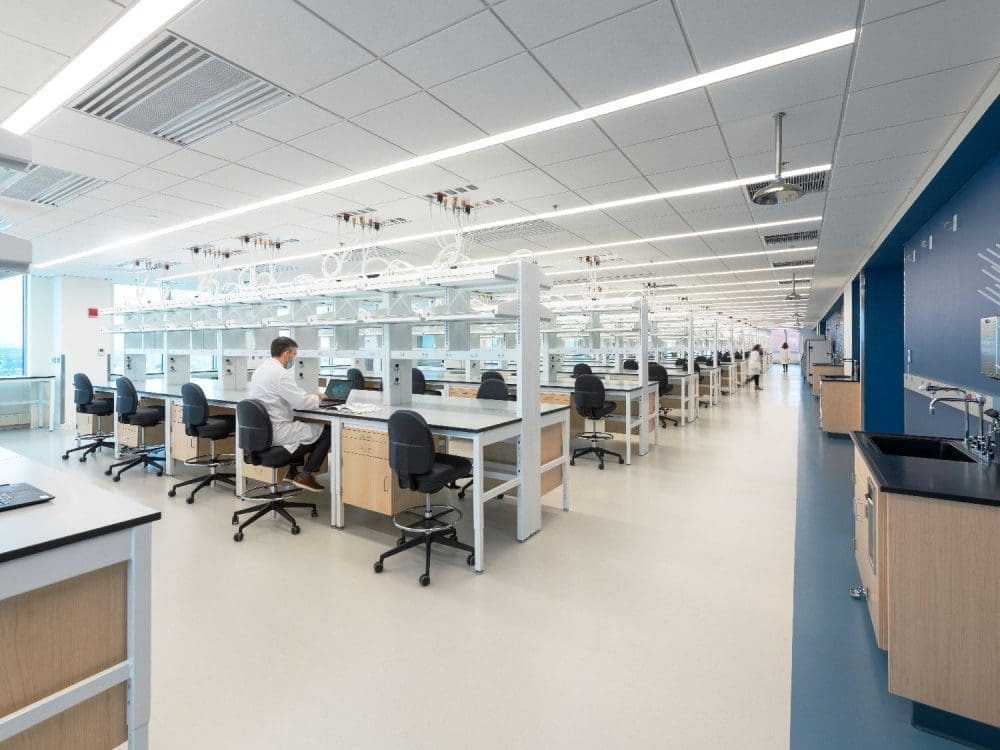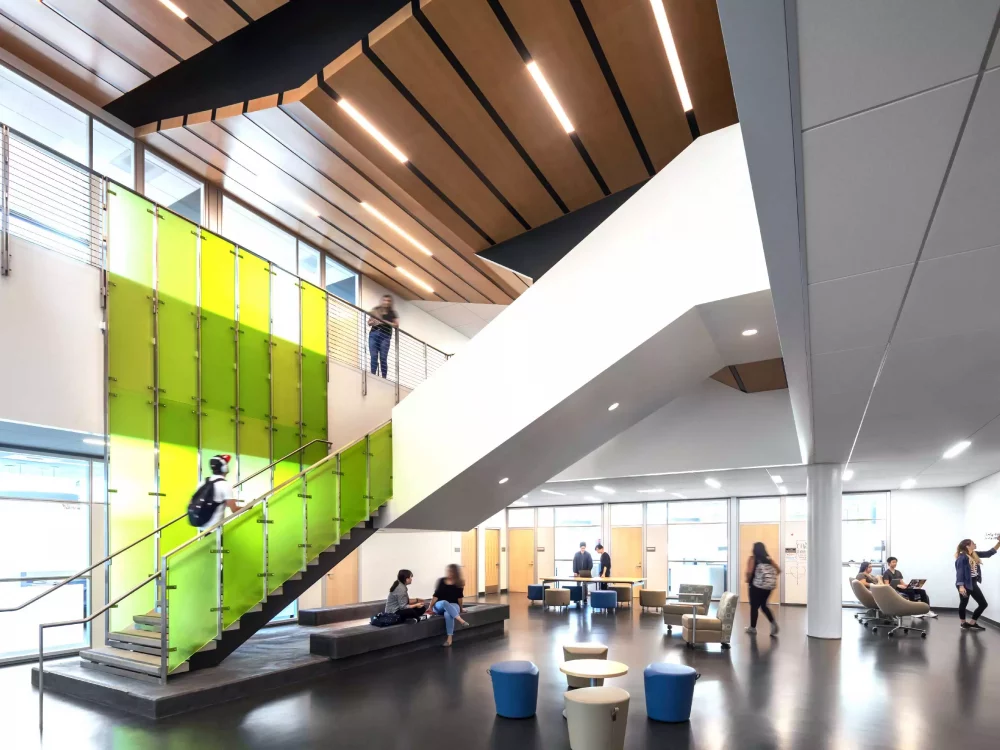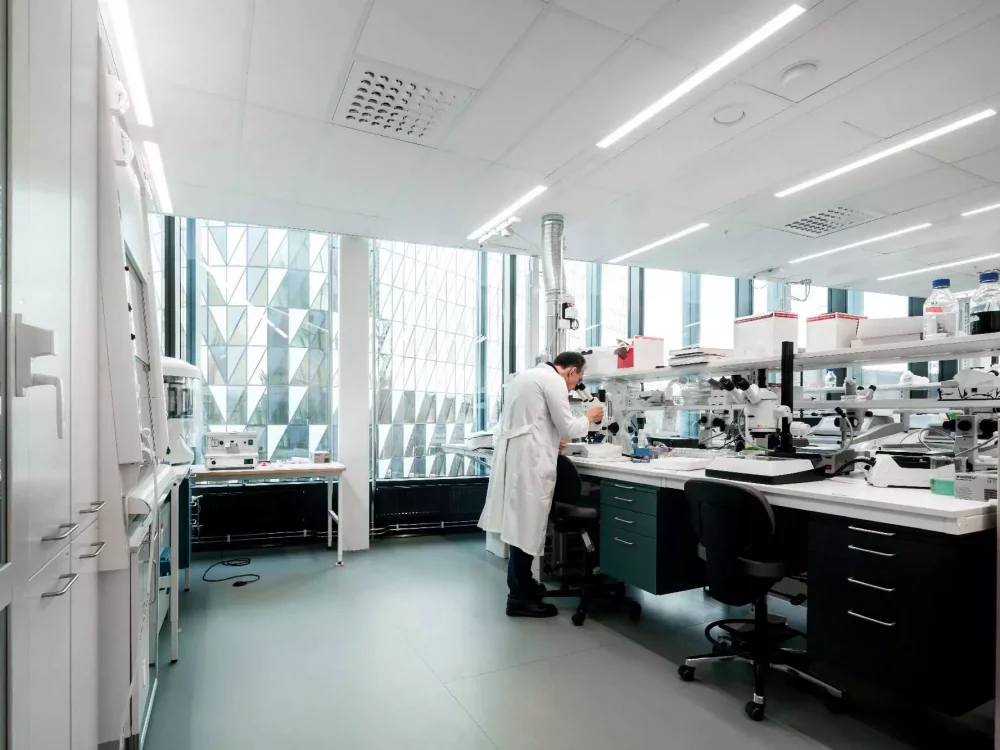
Slide 1
Home » Moderner Designboden » Education » North Calgary High School
North calgary
high school
high school
Calgary
PROJECT OTA Architecture
PHOTOS Sean Stewart





5
2
4
3
1
North Calgary High School is located in the North West community of Coventry Hills, a community central to many newer constantly growing communities with young demographics.
The school is designed with the educational philosophy of Learning Communities, 4 classrooms forming a POD, arranged around a centrally located shared multipurpose lab area on the main floor and science labs on the second floor. The design allows for maximum flexibility through operable and moveable walls yet keeping a high level of acoustic performance. The school opened its doors in September 2023 and features a theatre, automotive shops, culinary arts classrooms and several large gathering spaces for students.
Over 7500 sqm of our Natura and Screed rubber flooring were used for the building, chosen in 4 different shades and colors to create unique designs and a vibrant and modern atmosphere.
RELATED PROJECTS
Ähnliche Produkte
-
Broad Institute
Labore -
Golden West College
Labore
KONTAKTIEREN SIE UNS!
„*“ zeigt erforderliche Felder an


