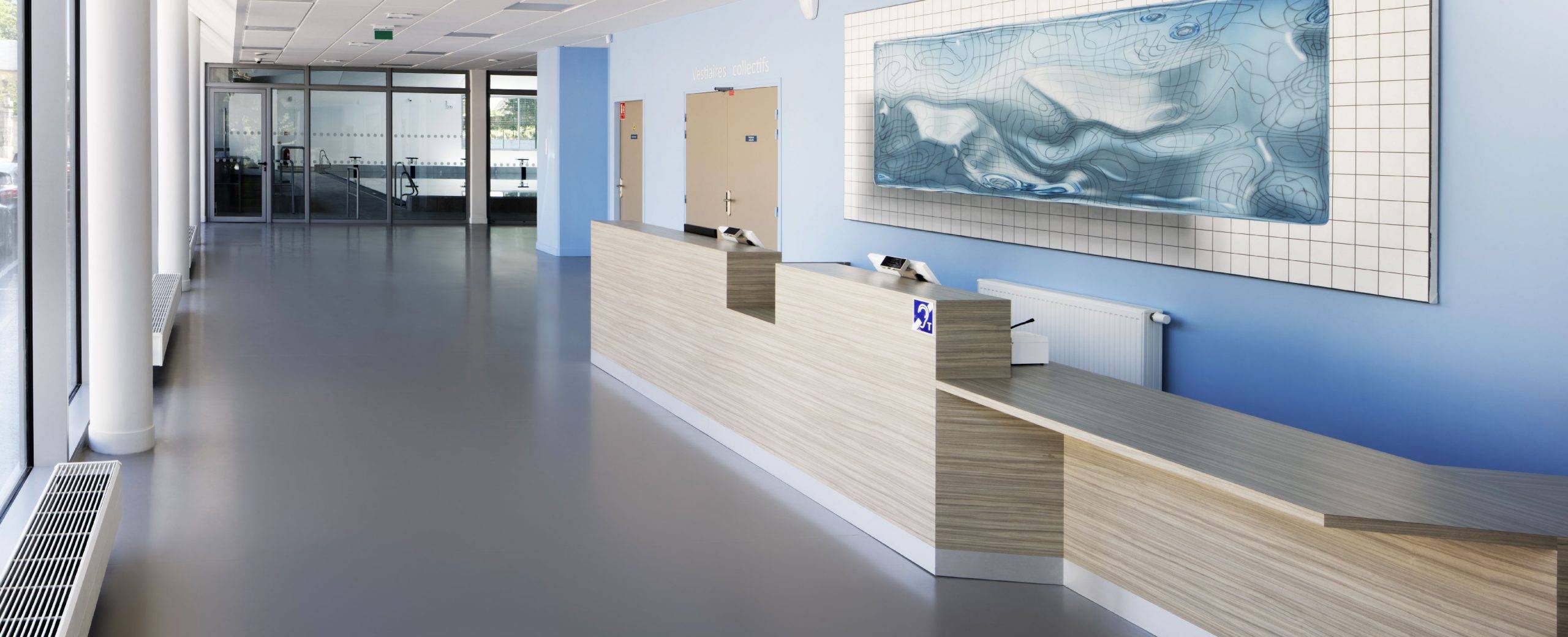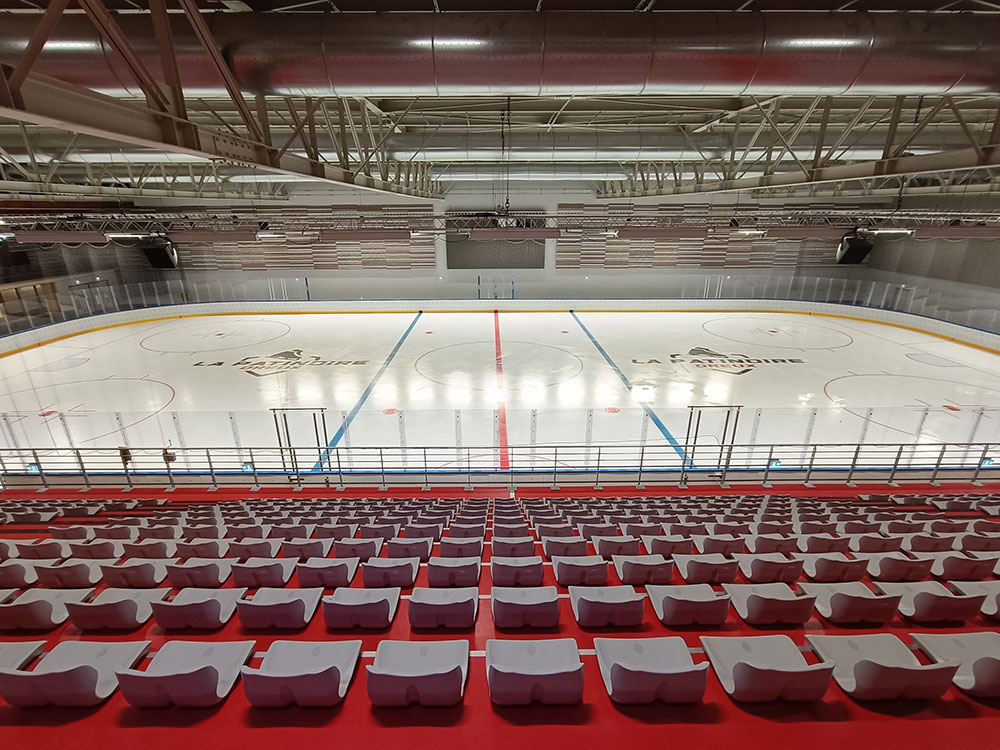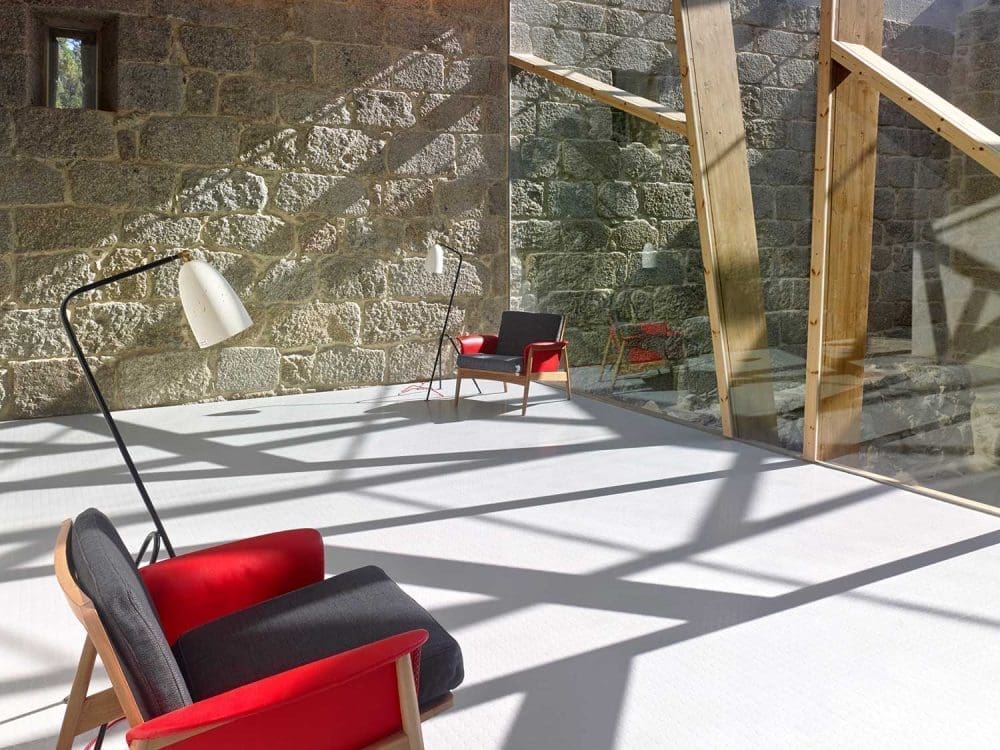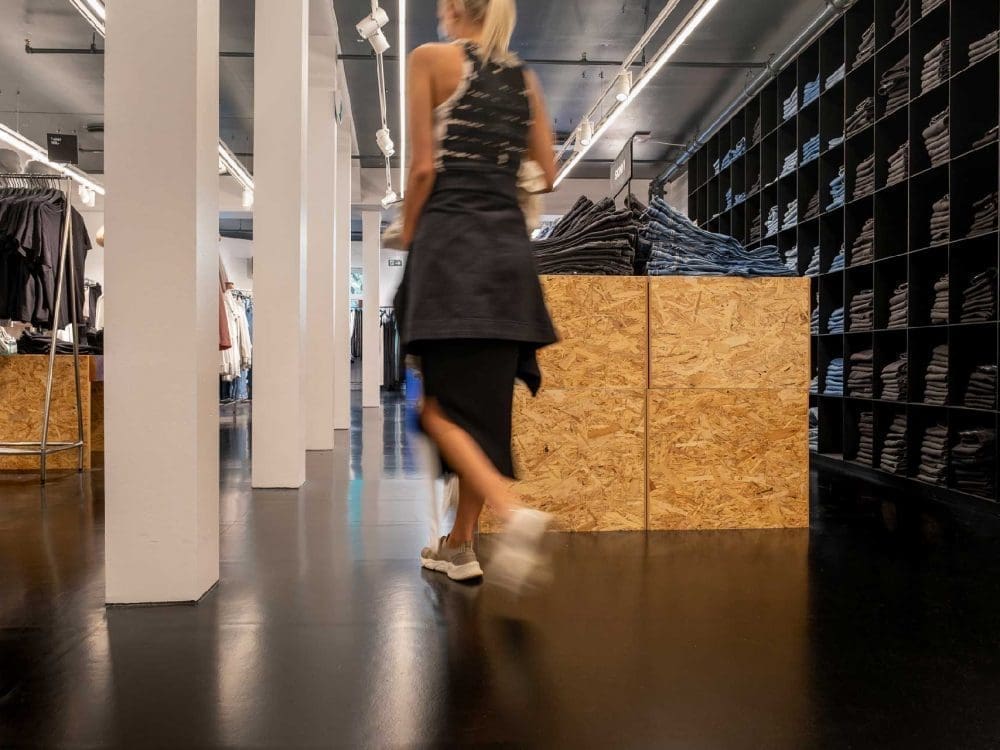
Slide 1
Home » Moderner Designboden » Others » LeCab-Viroflay centre aquatique
lecab-viroflay centre aquatique
Bertisettes
PROJECT Atelier PO & PO
PHOTOS Benoît Fougeirol




4
3
2
1
The elegant architecture favours light and an opening onto the surrounding green setting. The aquatic area offers a 25m sports pool with 6 lanes, an activity pool and a leisure pool with a bubbling bench, wellness course, goosenecks, bubble plates and a counter-current swimming nozzle.
RELATED PROJECTS
Ähnliche Produkte
-
PATINOIRE de dreux
Andere -
Weekday store · Trondheim
Andere
KONTAKTIEREN SIE UNS!
„*“ zeigt erforderliche Felder an


