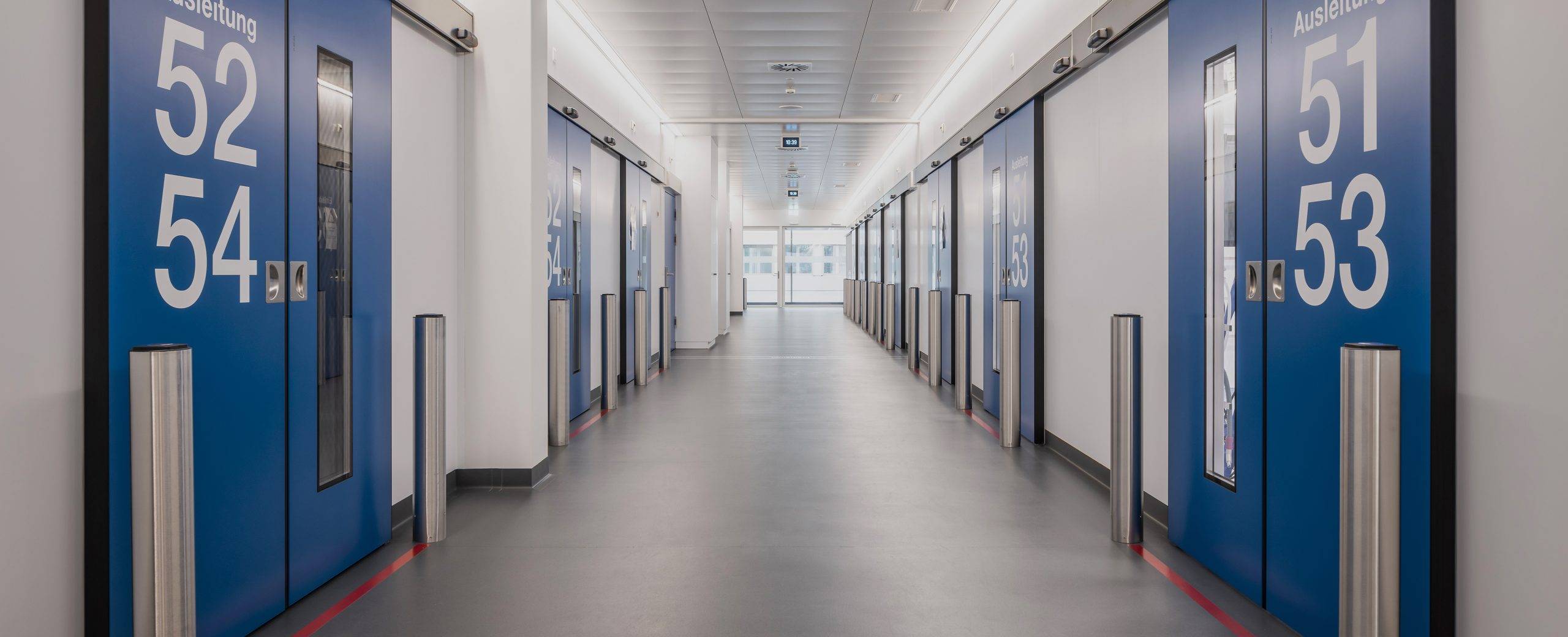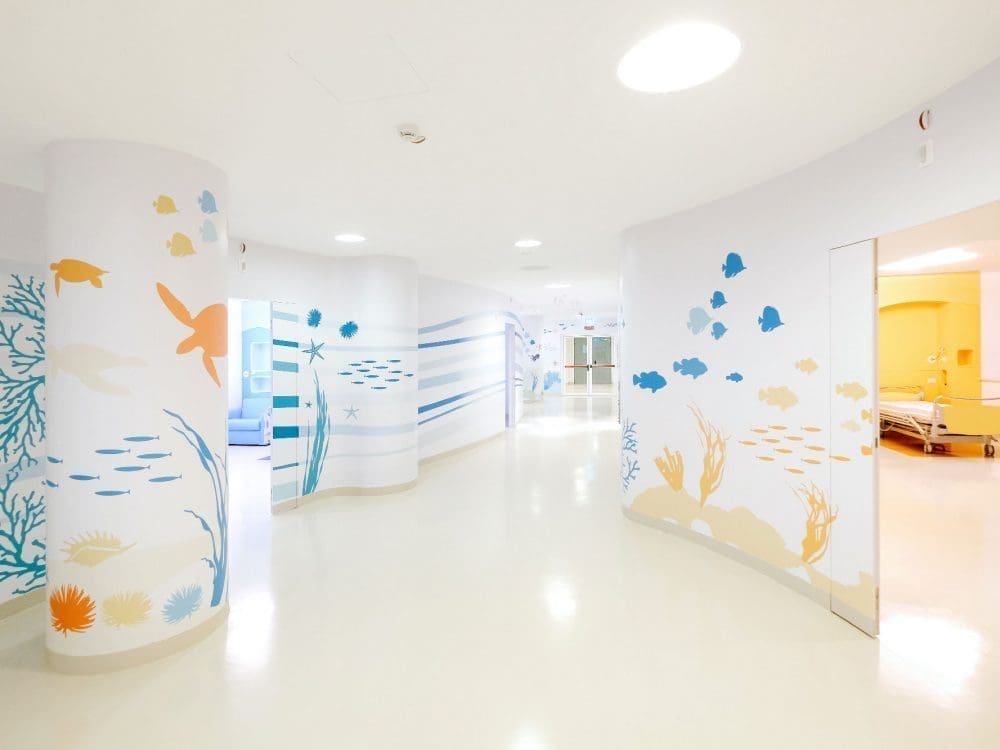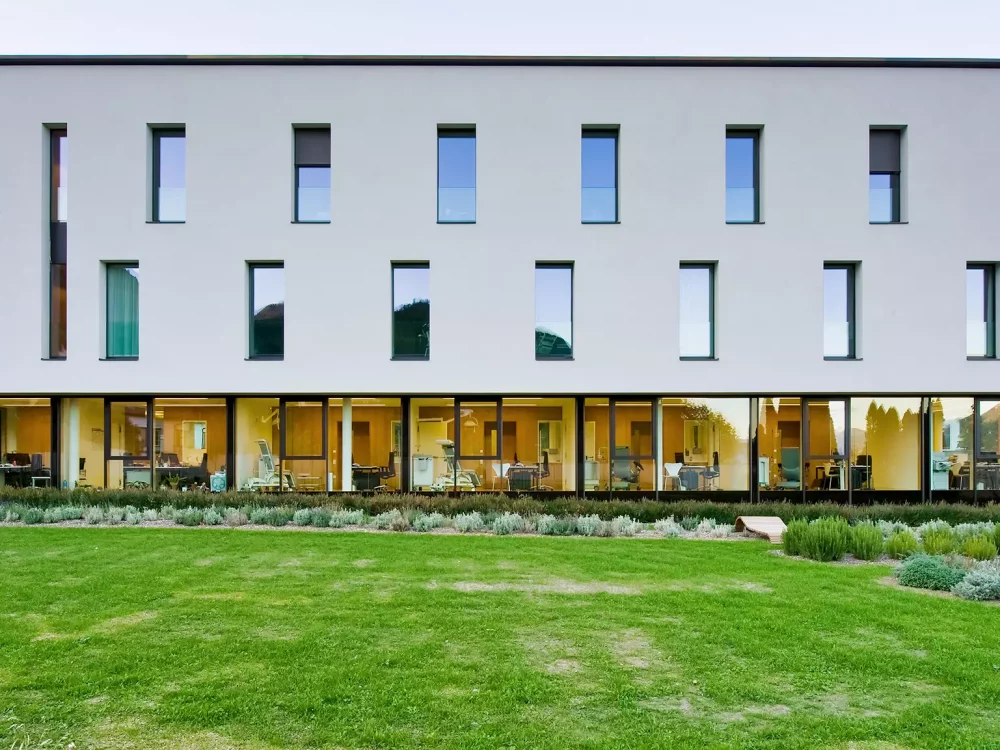
Slide 1
Home » Moderner Designboden » Health » Kantonsspital Winterthur
winterthur
cantonal
hospital
cantonal
hospital
Winterthur
PROJECT ARGE RA-B Architekten
PHOTOS Rainer Taepper






Kantonsspital
Kantonsspital
Kantonsspital
Kantonsspital
Kantonsspital
Kantonsspital
The design concept of the Winterthur Cantonal Hospital is based on the site-specific context of landscape and settlement area. The existing and future buildings are typologically united to form a health centre with a spacious park. The positioning of the volumes clarifies the existing heterogeneous form and brings the ensemble together to form an overall complex.
The spacious forecourt becomes the centre of the complex. In contrast to the flowing park, the square is designed on the one hand with geometric green volumes along the new building and on the other hand with green façades on the car park decks. These green filters serve to make the side entrances visible and offer space for people to linger and meet by providing a variety of seating areas.
RELATED PROJECTS
Ähnliche Produkte
-
Regina Margherita Main Ward
Gesundheitswesen -
Sanitary and Social District
Gesundheitswesen -
Hospital Michele & Pietro Ferrero
Gesundheitswesen
KONTAKTIEREN SIE UNS!
„*“ zeigt erforderliche Felder an


