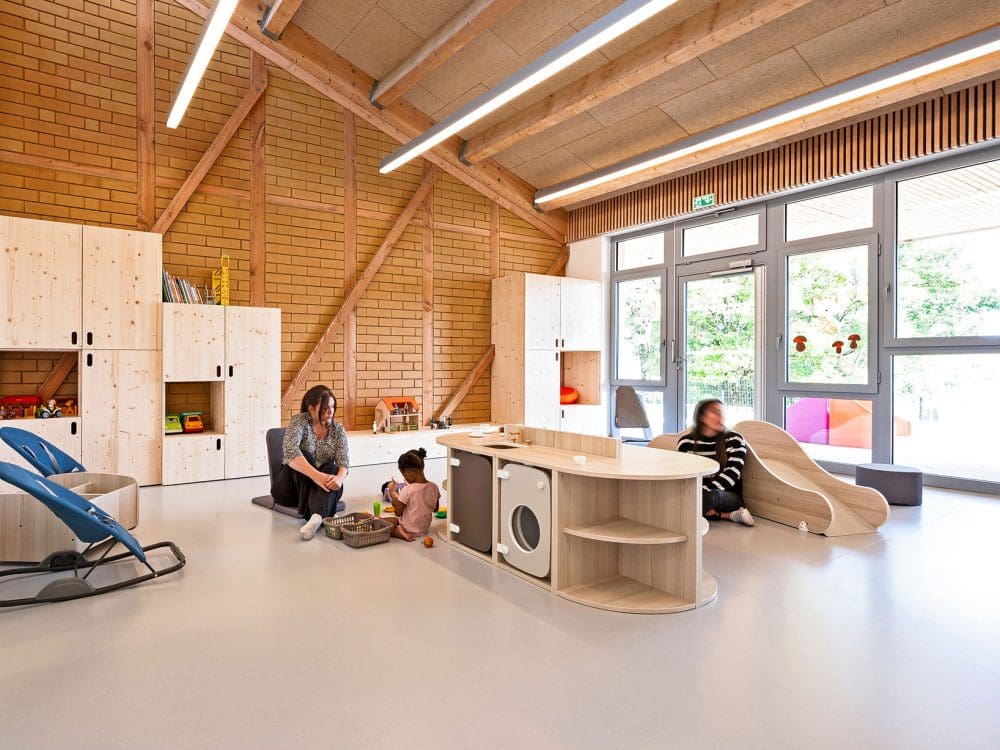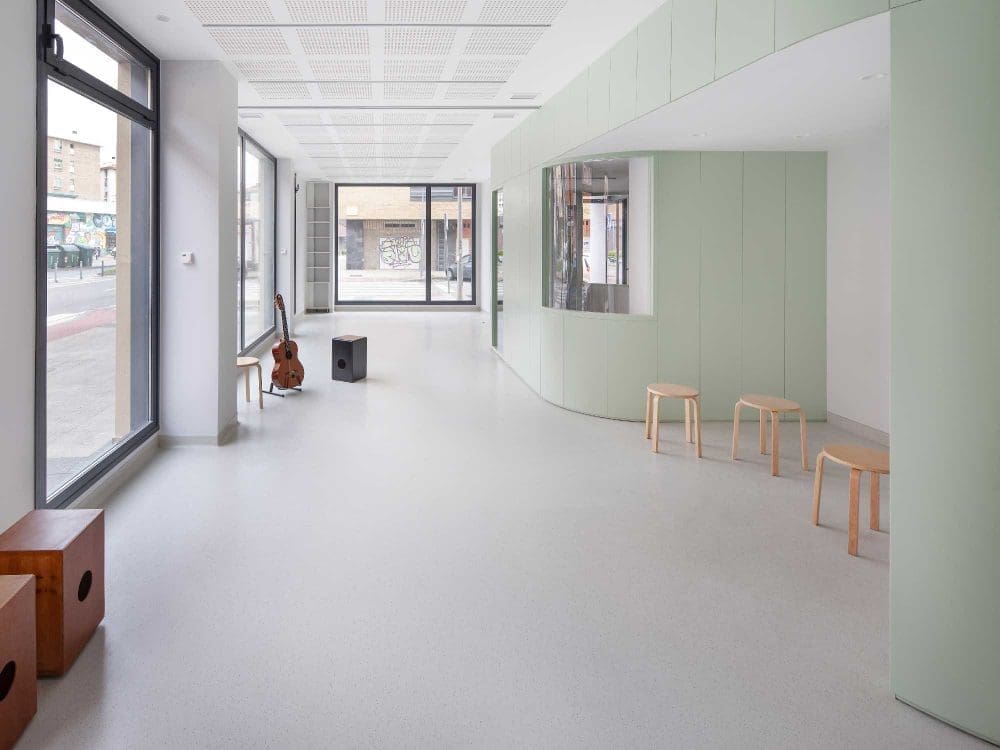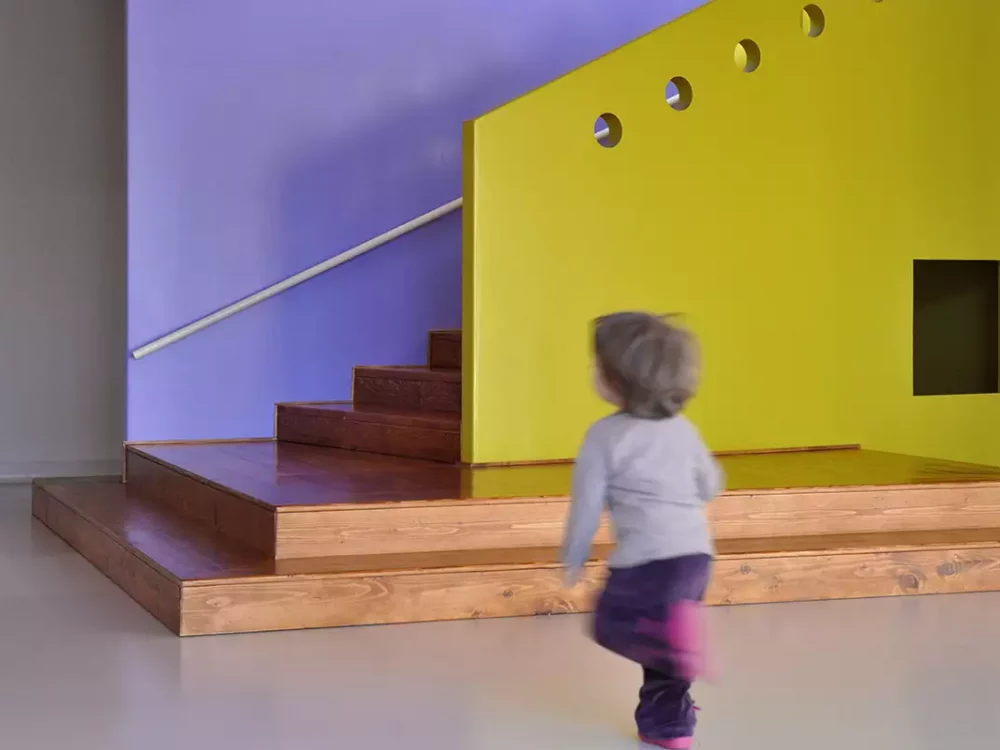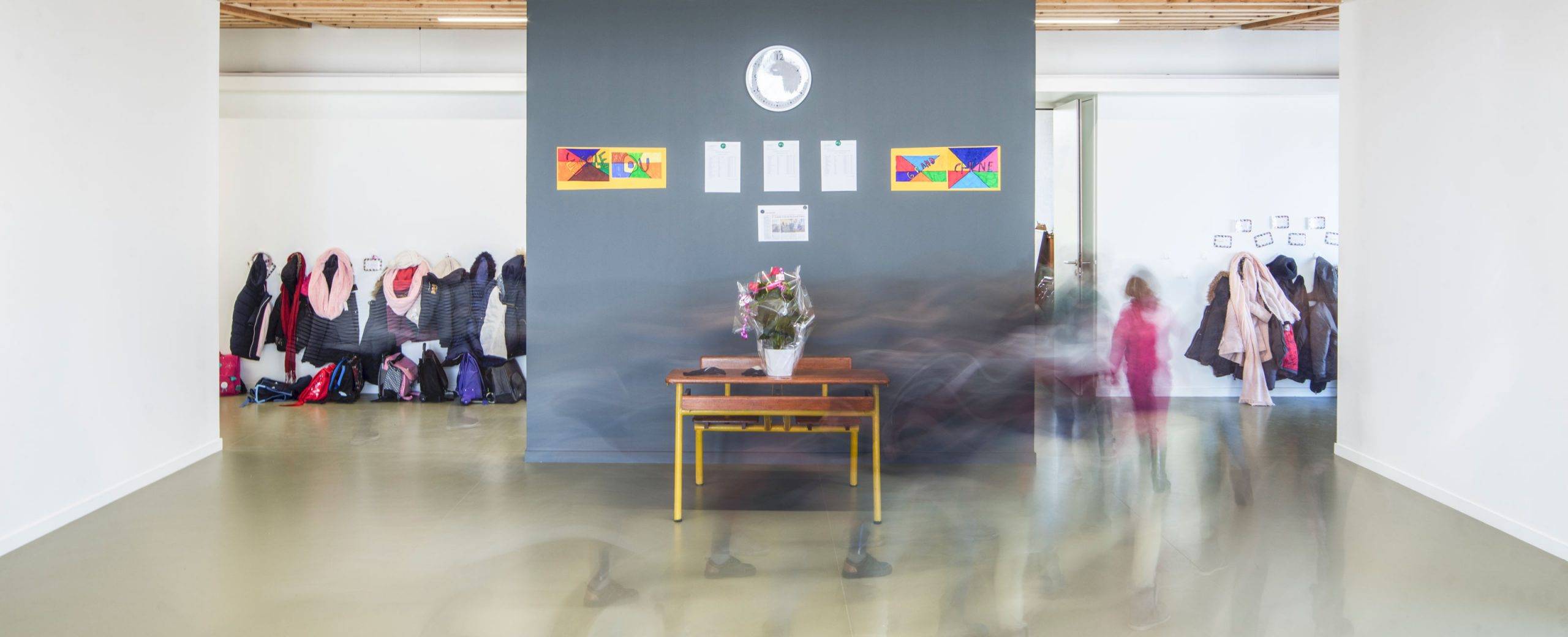
Slide 1
Home » Moderner Designboden » Kindergärten » Groupe Scolaire In Champenoux
Groupe scolaire in Champenoux
BODENBELAG > KAYAR
PLOUFRAGAN
PROJECT B2H ARCHITECTS
PHOTOS William Henrion Photographe
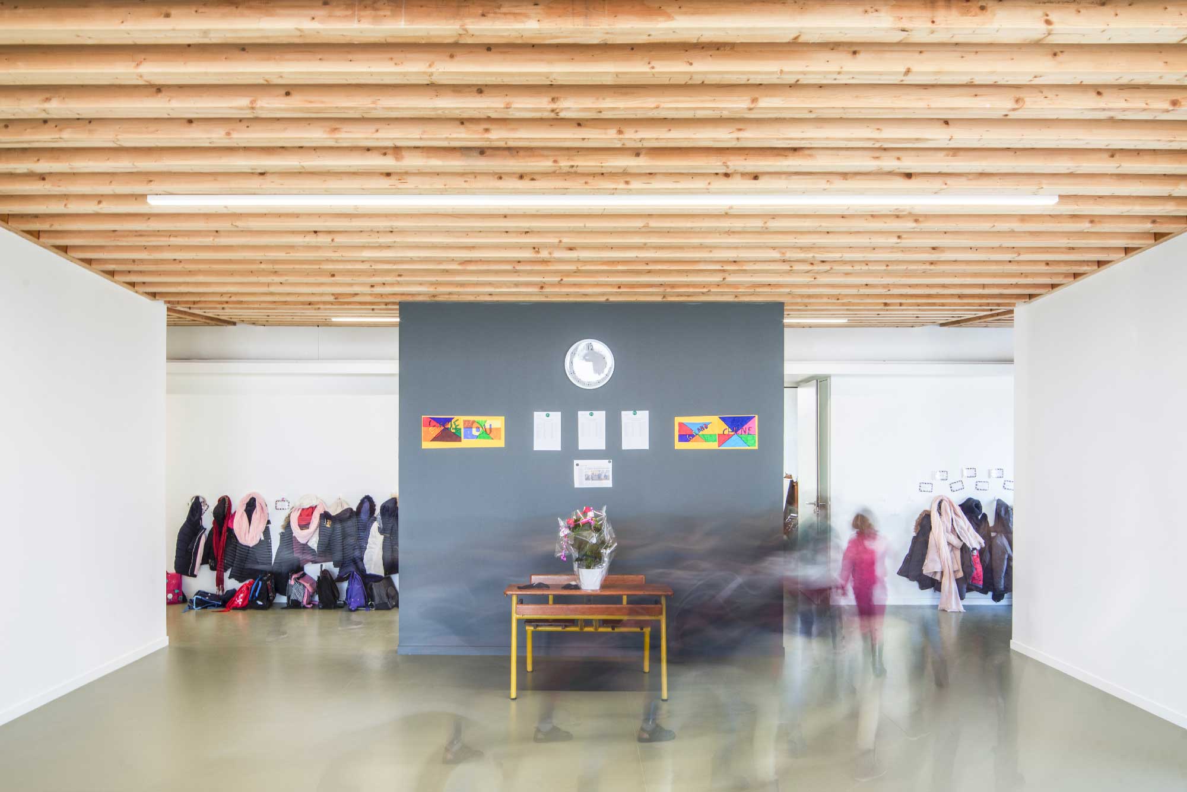

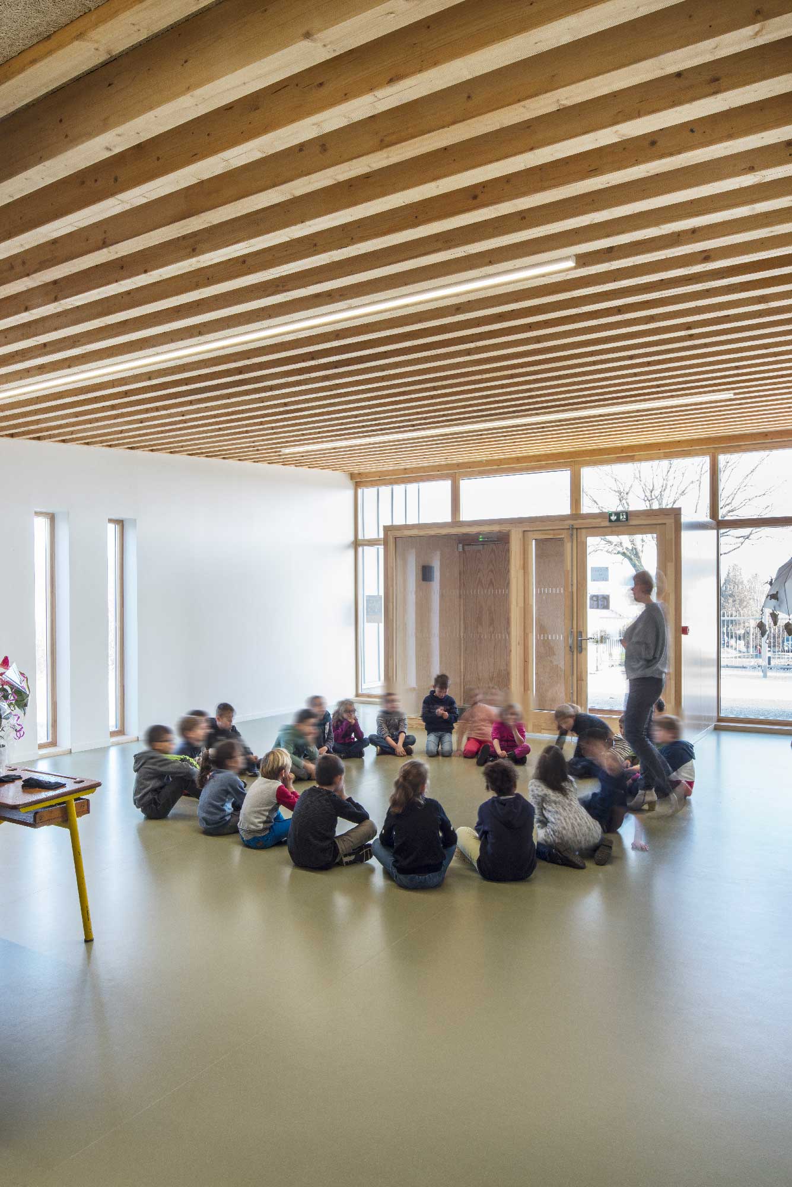
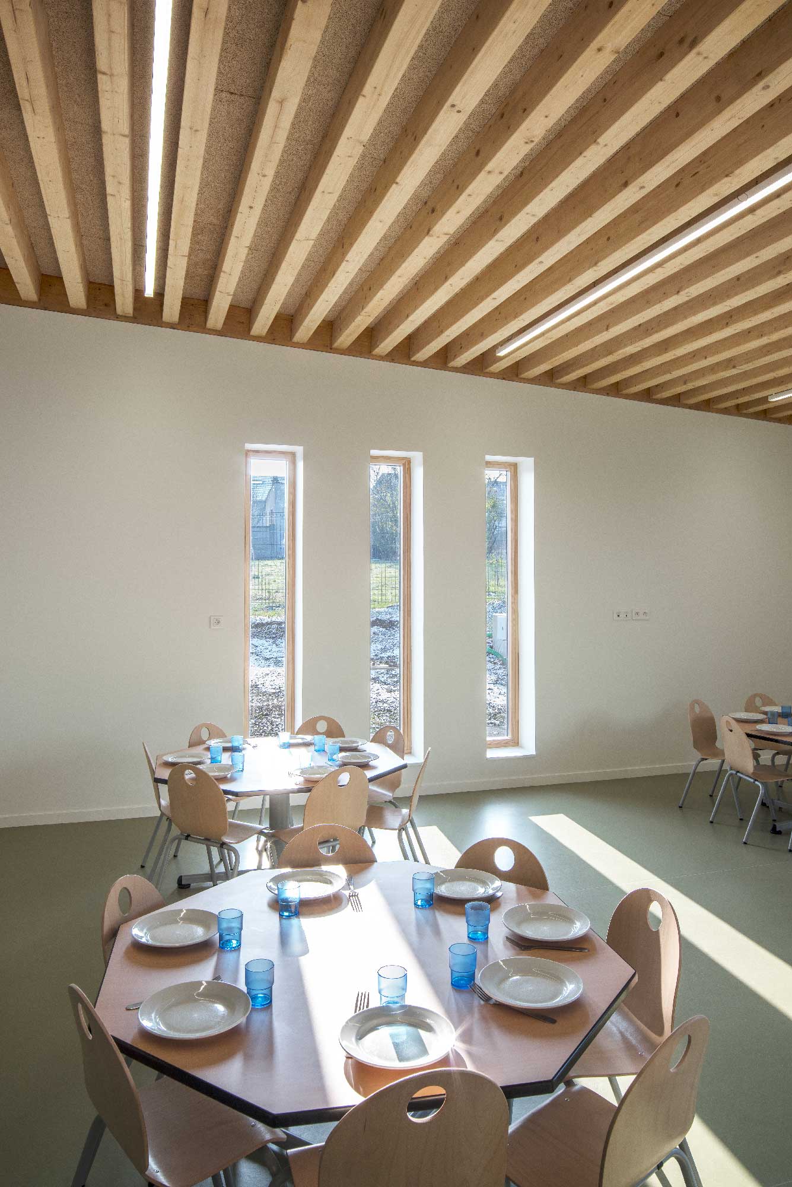
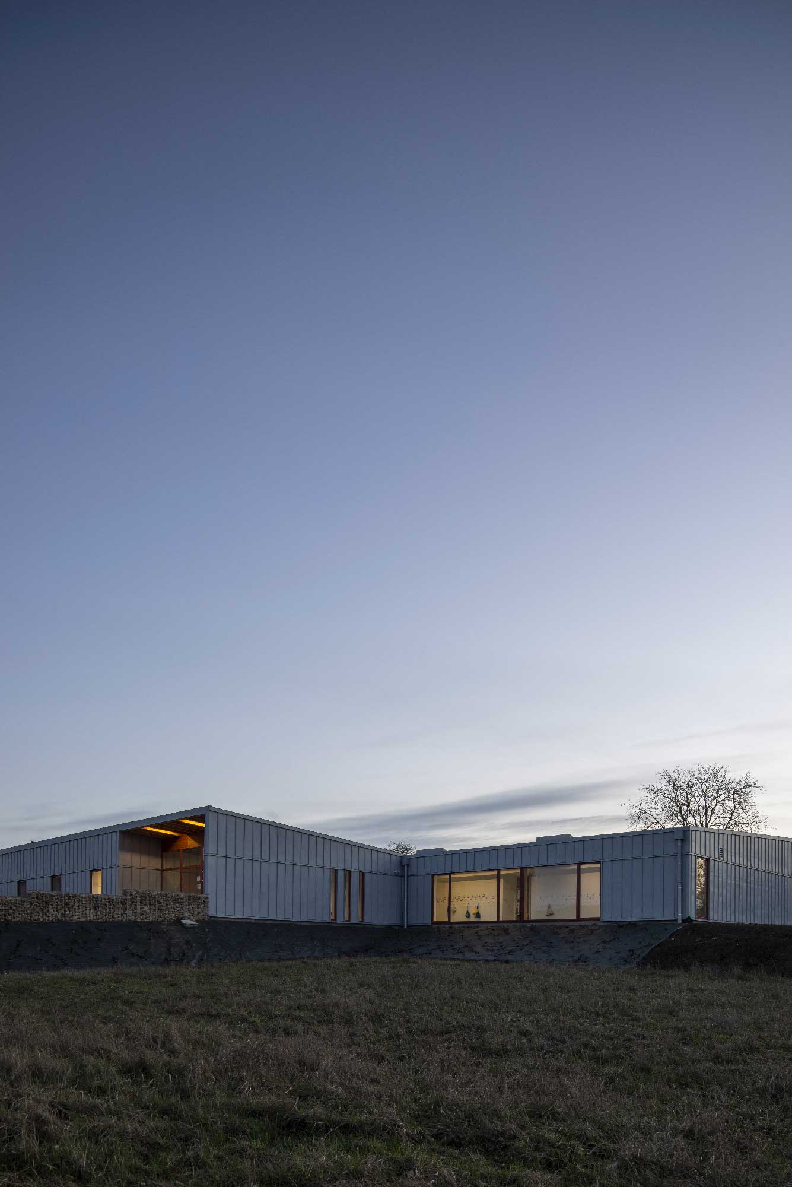
_DSC7786
022
_DSC7861
_DSC7853
_DSC7915
The project consists of two bodies of buildings on the ground floor, parallel and staggered. It includes 4 classrooms, a school canteen and offices. Our Kayar K38 is featured for a total surface of 600 sqm.
RELATED PROJECTS
Ähnliche Produkte
-
CRECHE LES PETITS PIEDS
Kindergärten -
Centro de enseñanza MW
Kindergärten -
Asilo Pietra Porzia
Kindergärten
KONTAKTIEREN SIE UNS!
„*“ zeigt erforderliche Felder an
