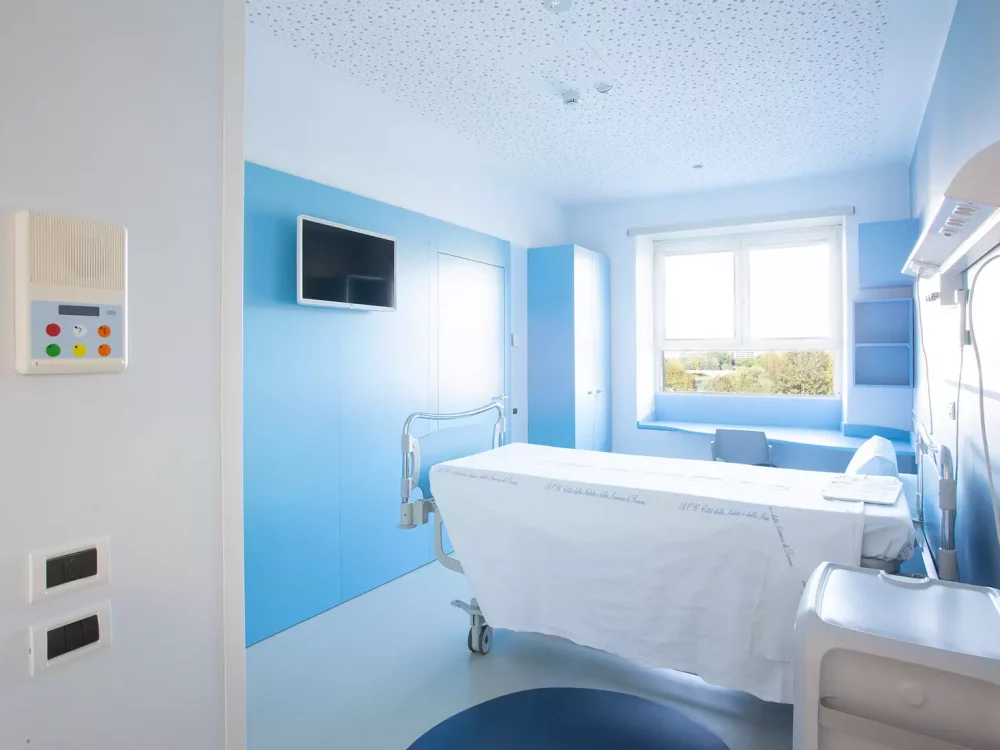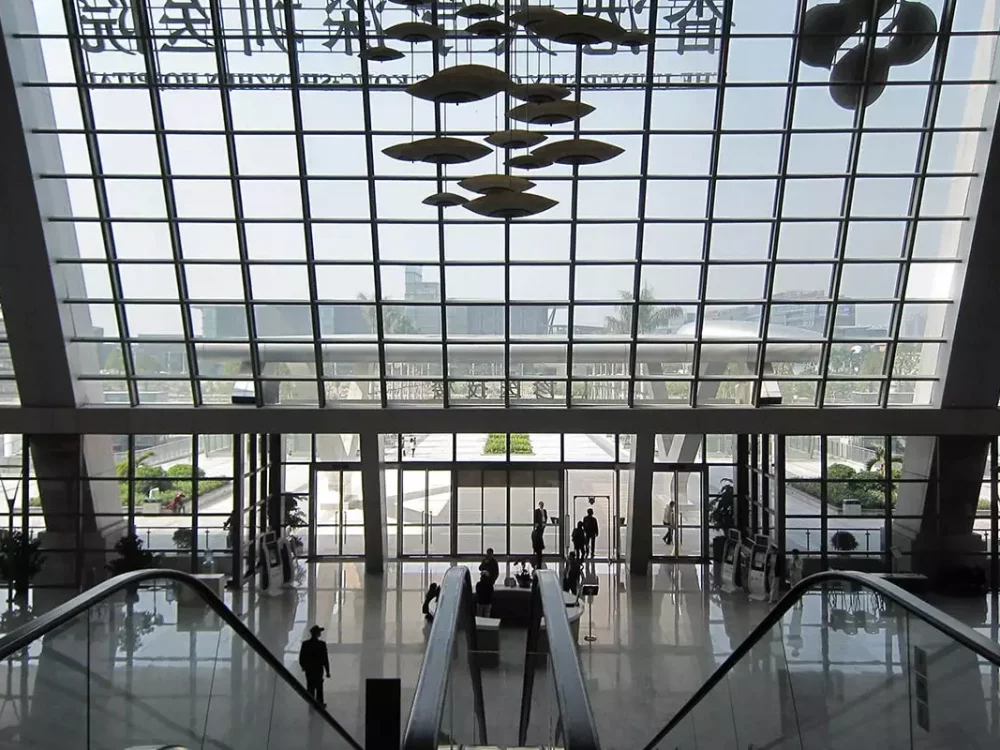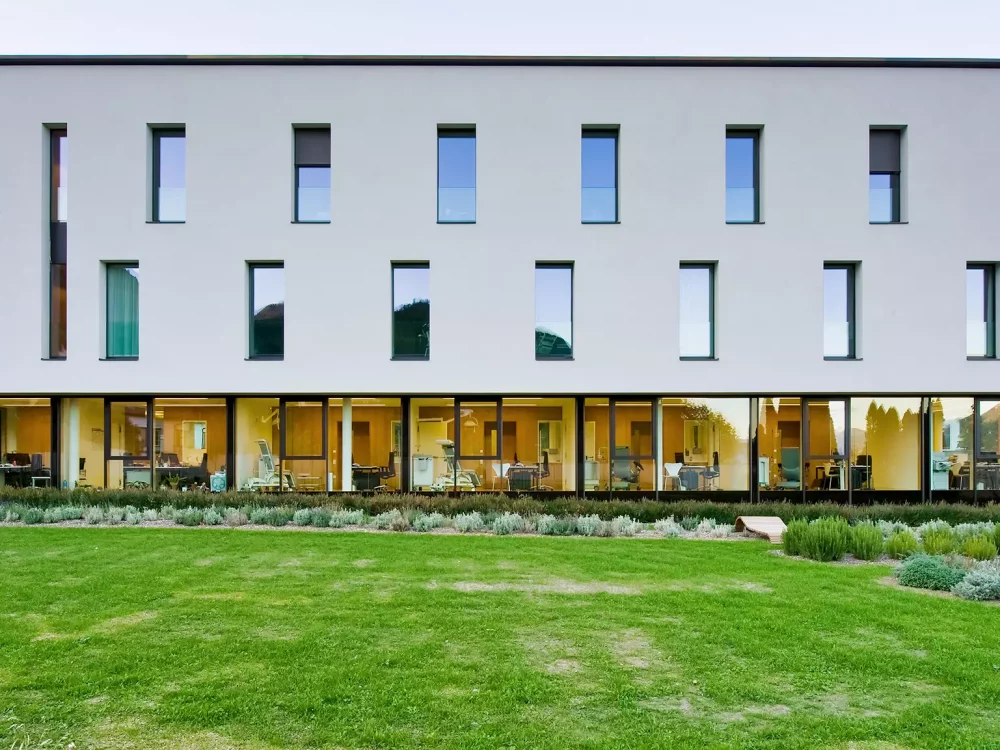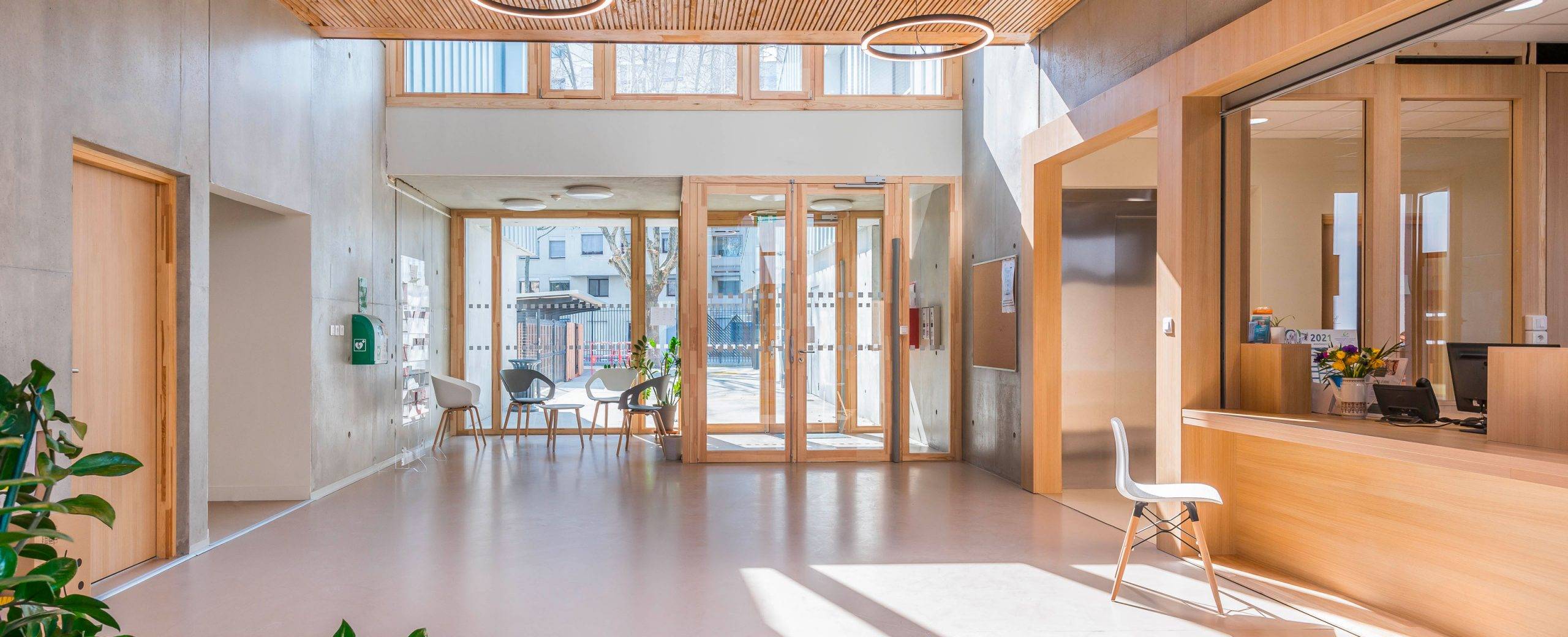
Slide 1
Home » Moderner Designboden » Gesundheitswesen » CENTRE SOCIAL LANGLET-SANTY-MONTPLAISIR
CENTRE SOCIAL
LANGLET-SANTY-MONTPLAISIR
LANGLET-SANTY-MONTPLAISIR
BODENBELAG > Uni
LYON
PROJECT RODA ARCHITECTES
PHOTOS Sandrine Rivière
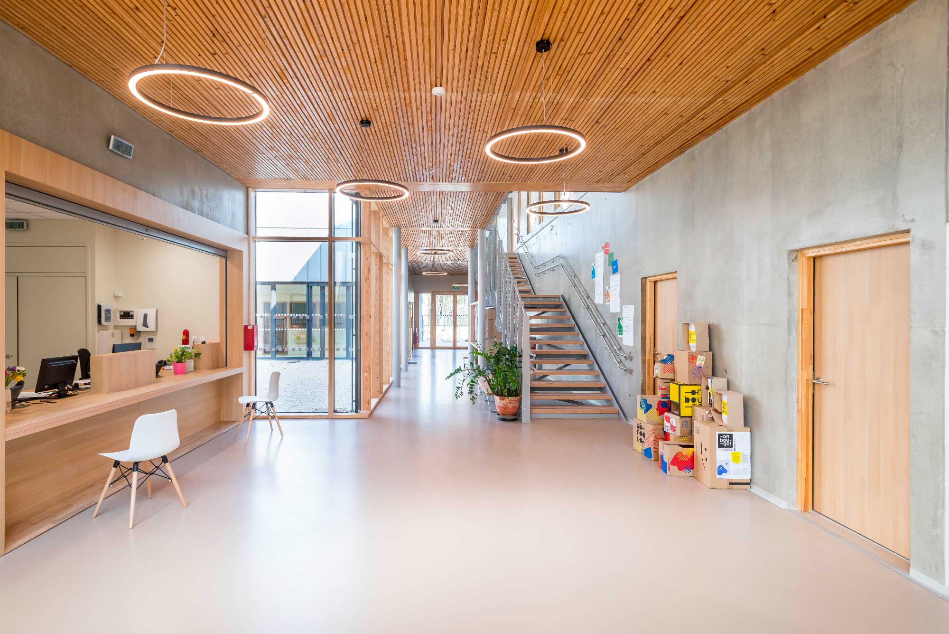
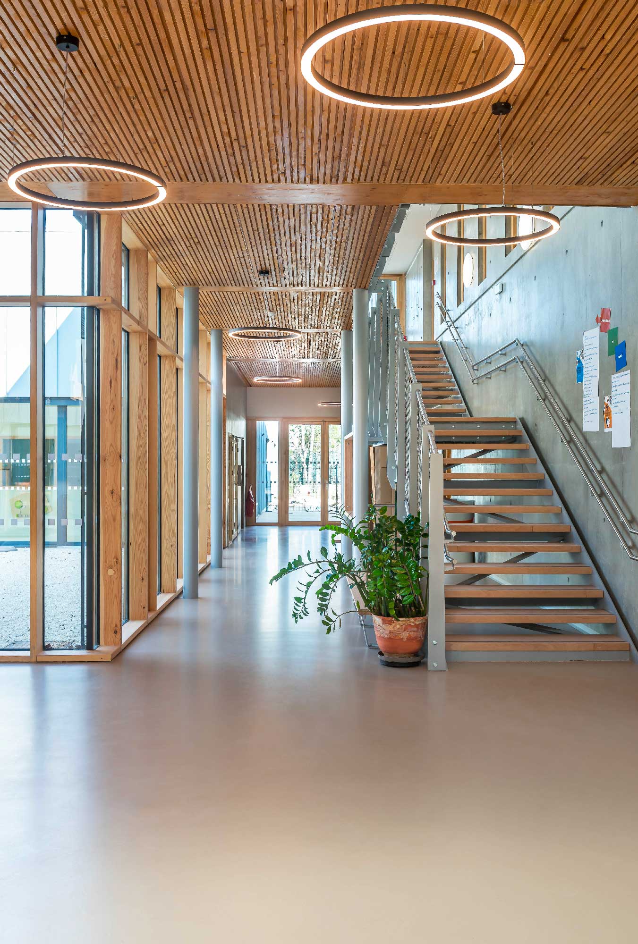
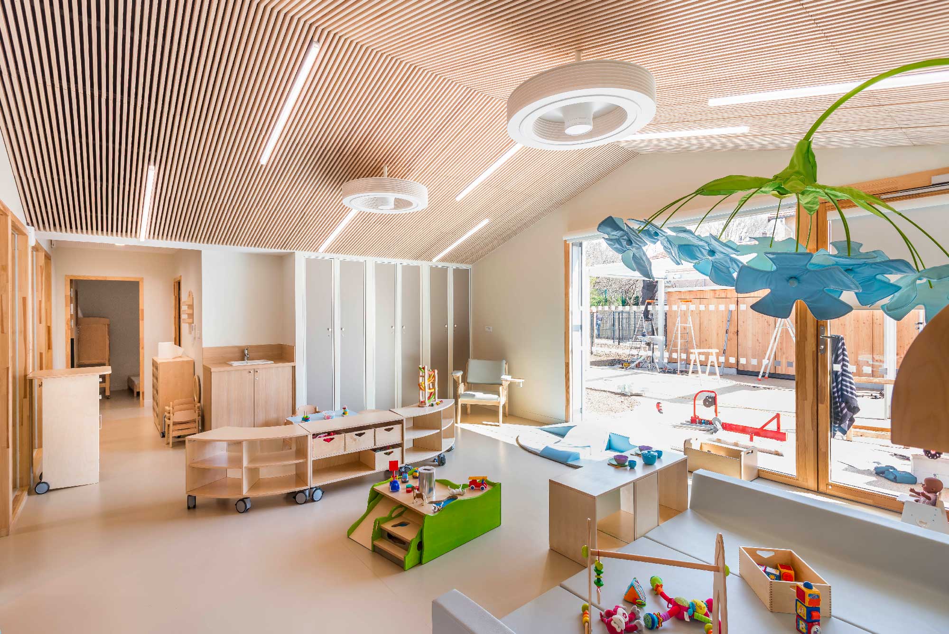
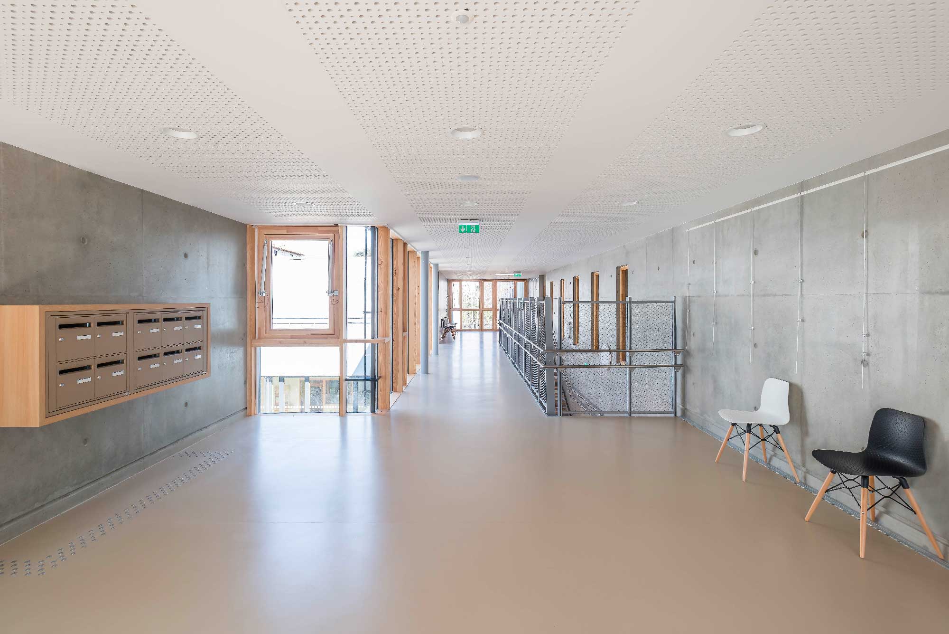
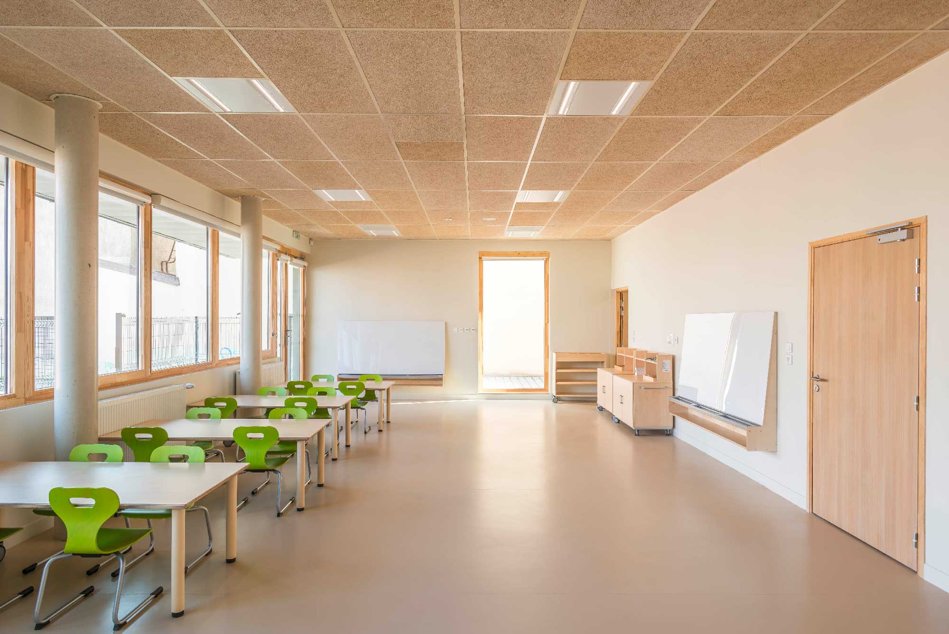
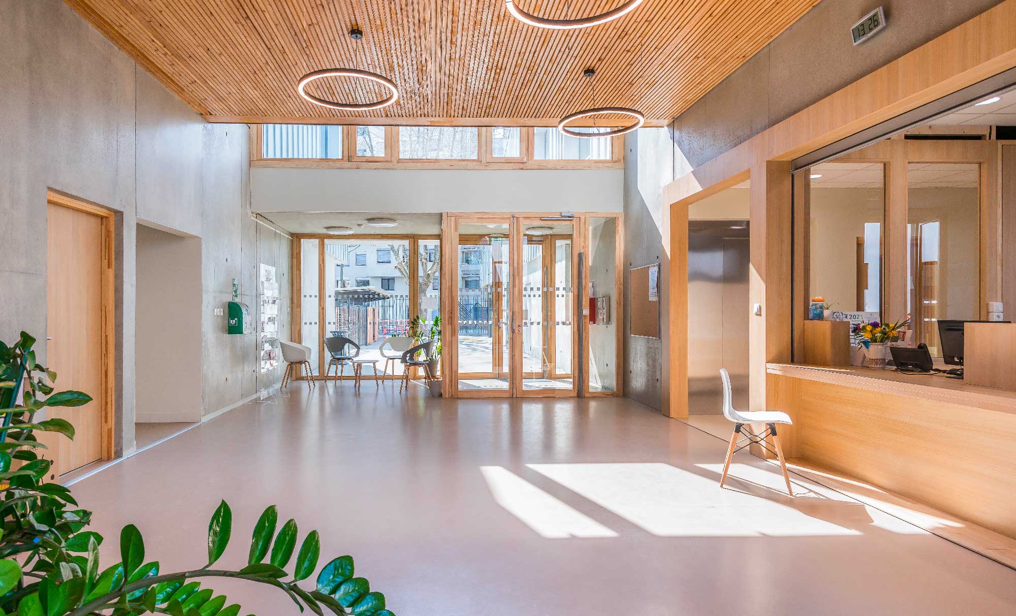
_DSC5774
_DSC5778
_DSC5800
_DSC5807
_DSC5837
_DSC5839
A new social center with 48 places, a reception for young children with 30 places, activity rooms, parent-child reception areas and a catering area. The materiality of the project is based on the choice of long-lasting materials: zinc in the wall and roof cladding, raw concrete in the wall partially on the ground floor, wood / aluminum joinery and, of course, rubber flooring.
RELATED PROJECTS
Ähnliche Produkte
-
Regina Margherita Pediatric Onco-Hematology
Gesundheitswesen -
Shenzhen Binhai Hospital
Gesundheitswesen -
Sanitary and Social District
Gesundheitswesen
KONTAKTIEREN SIE UNS!
„*“ zeigt erforderliche Felder an
