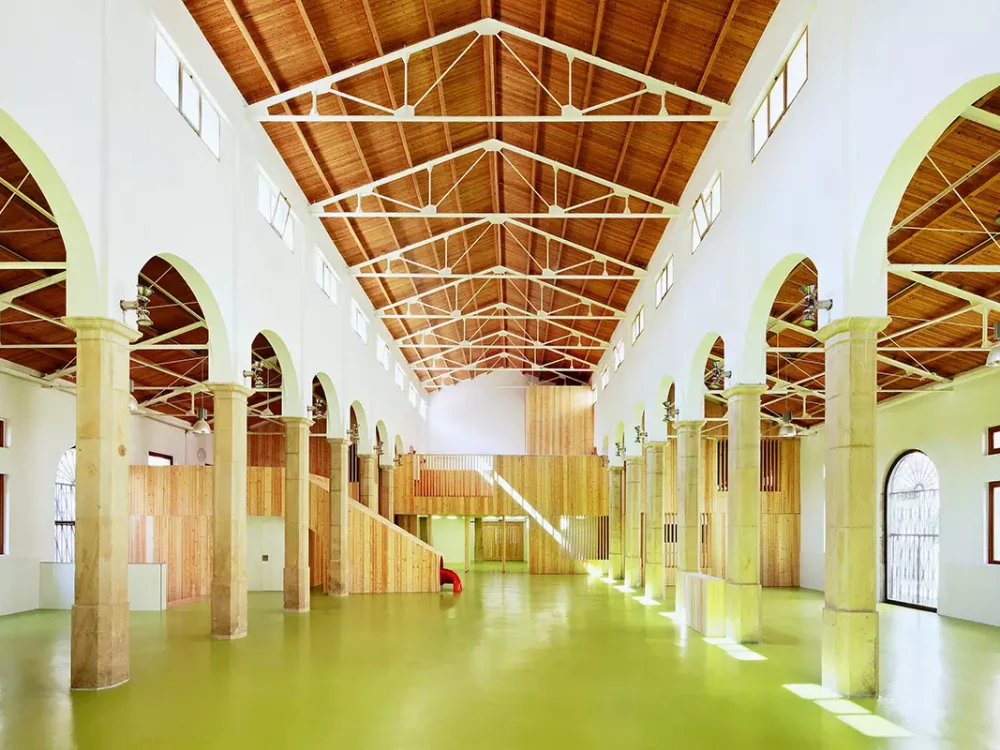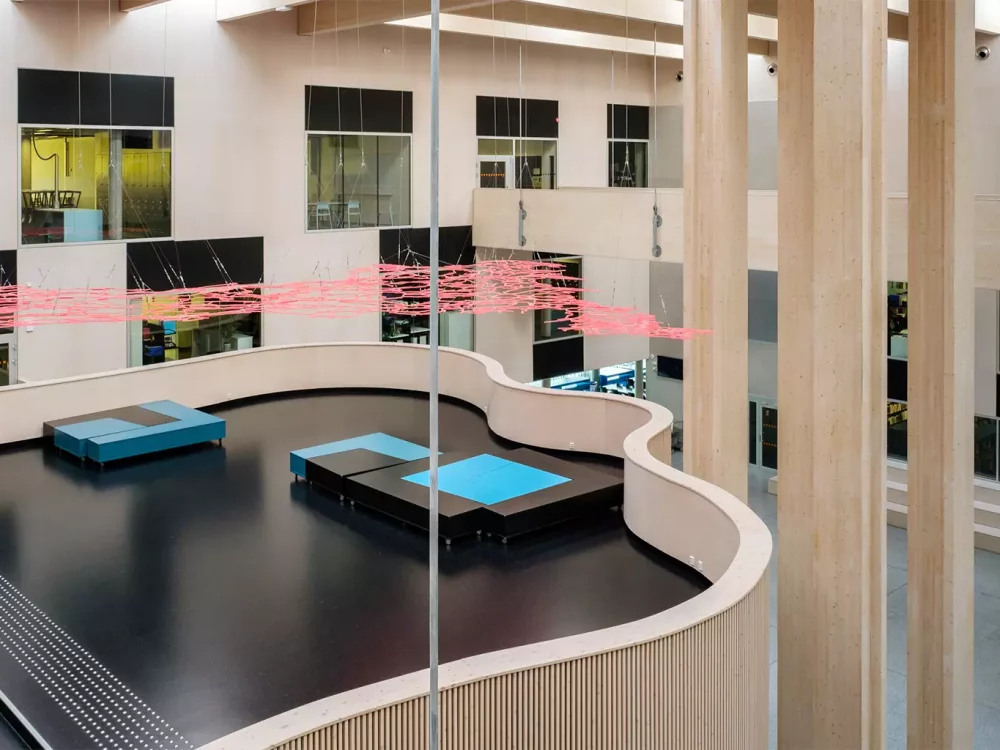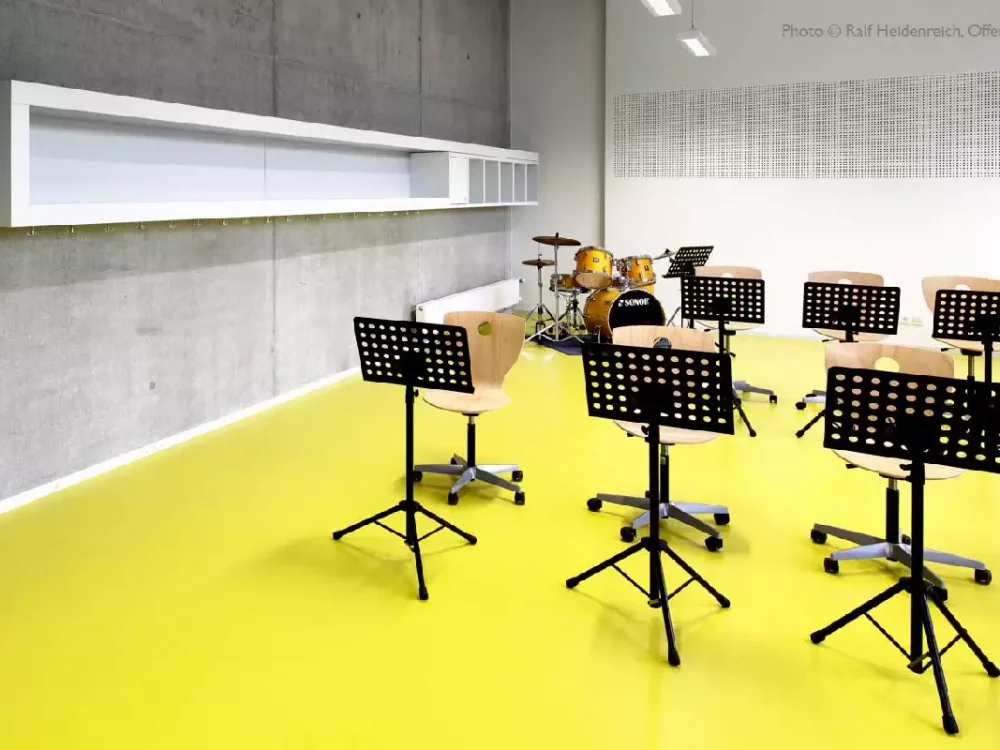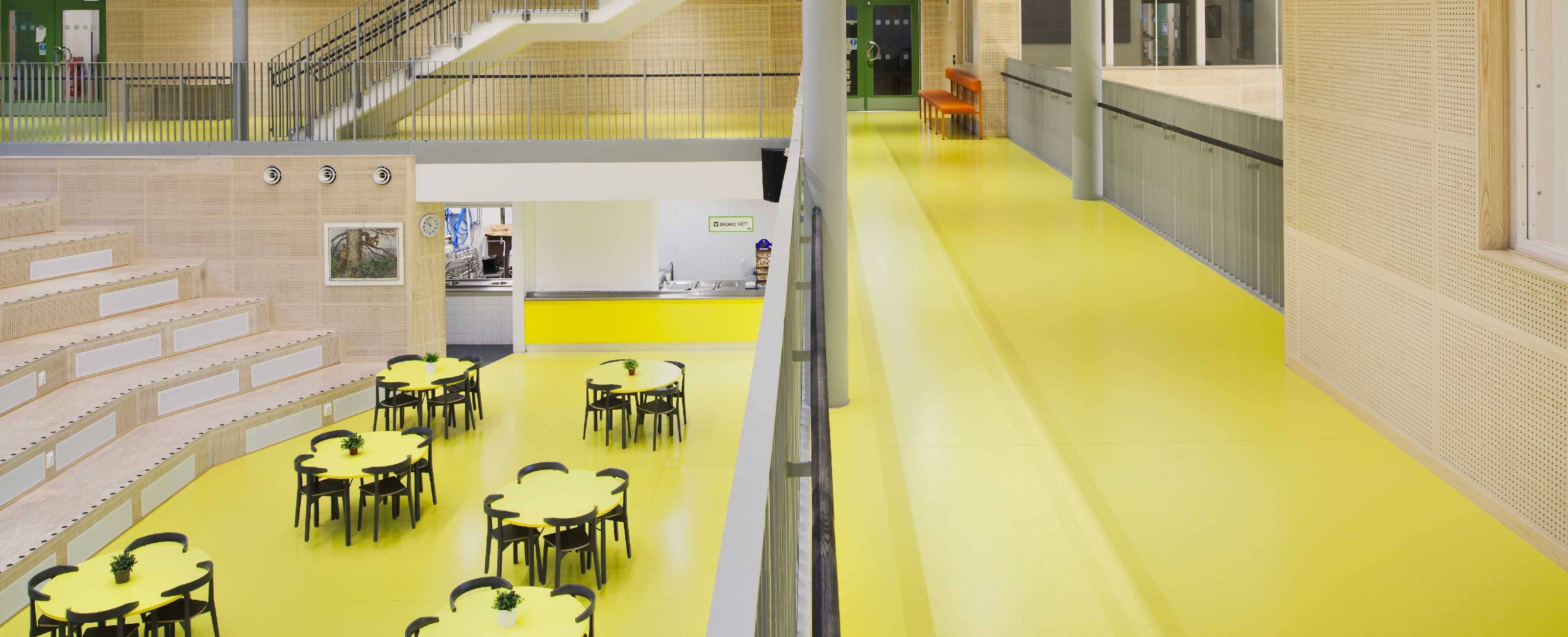
Slide 1
Home » Moderner Designboden » Education » Näsbyparkskolan
Näsbyparkskolan
Täby
PROJEKT Cedervall
FOTOS Eric Claesson
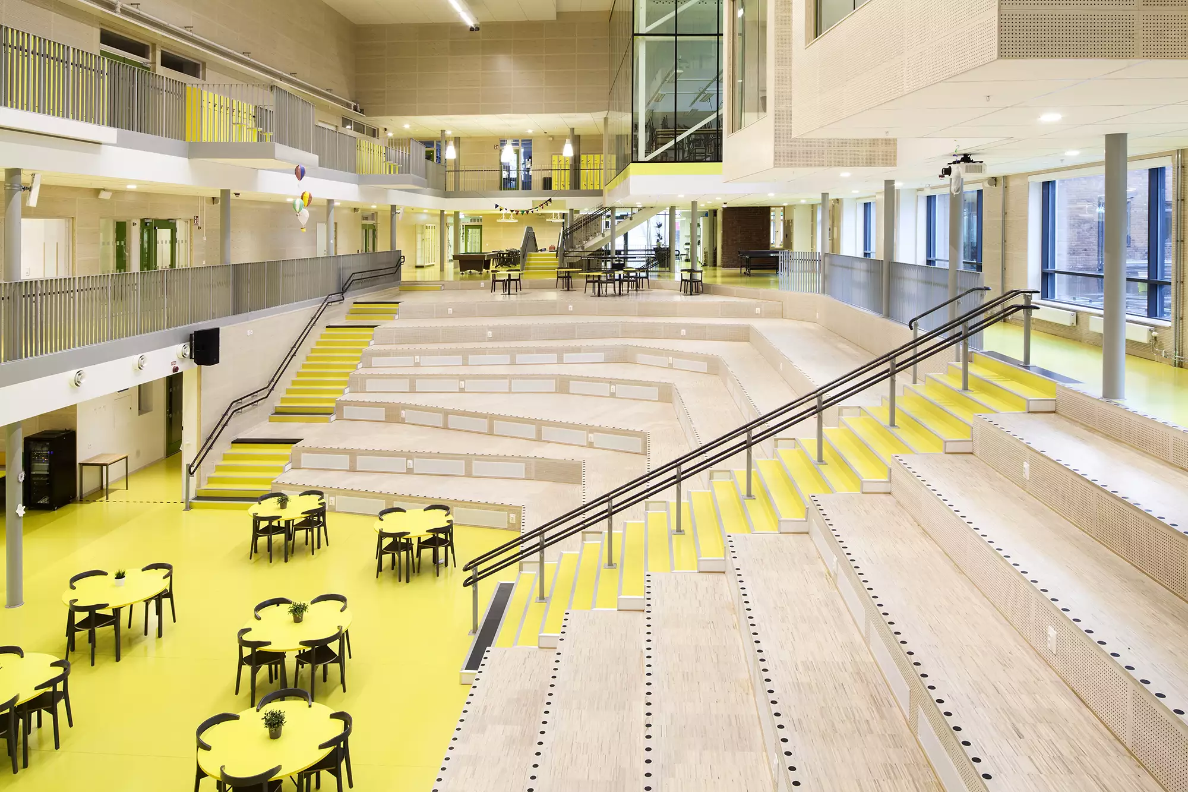
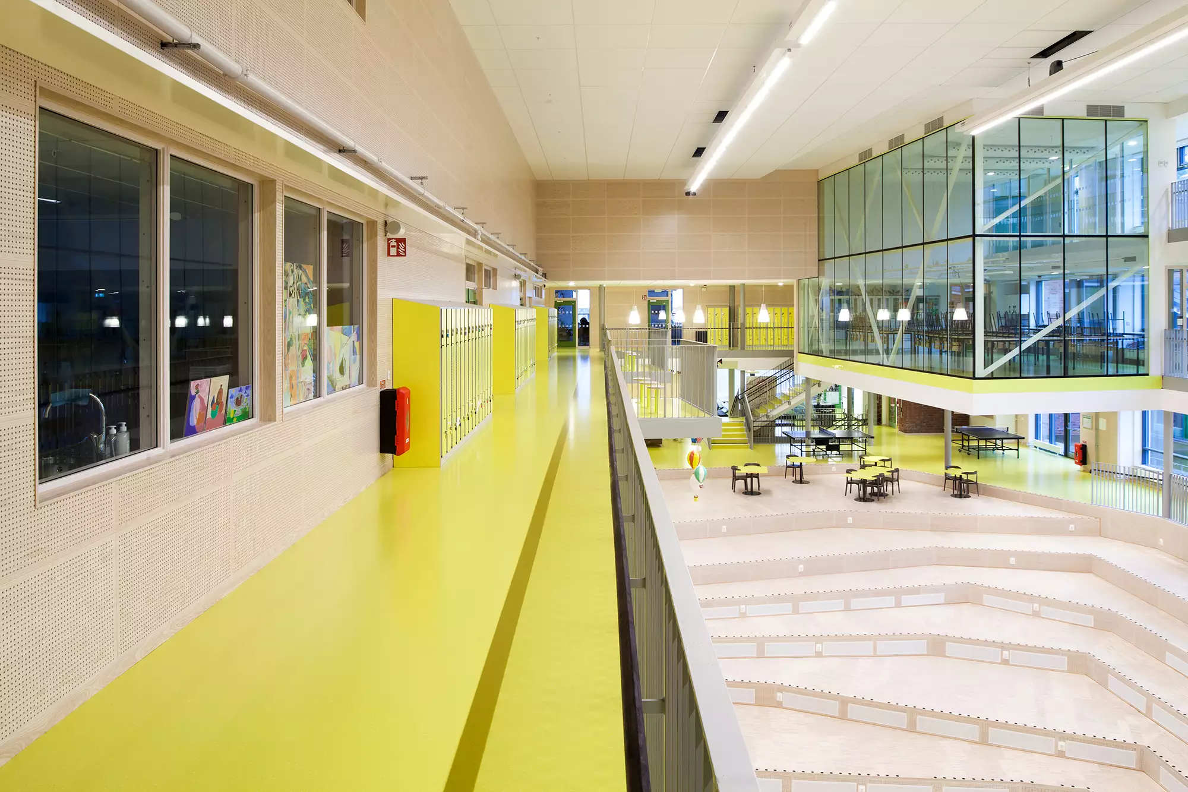
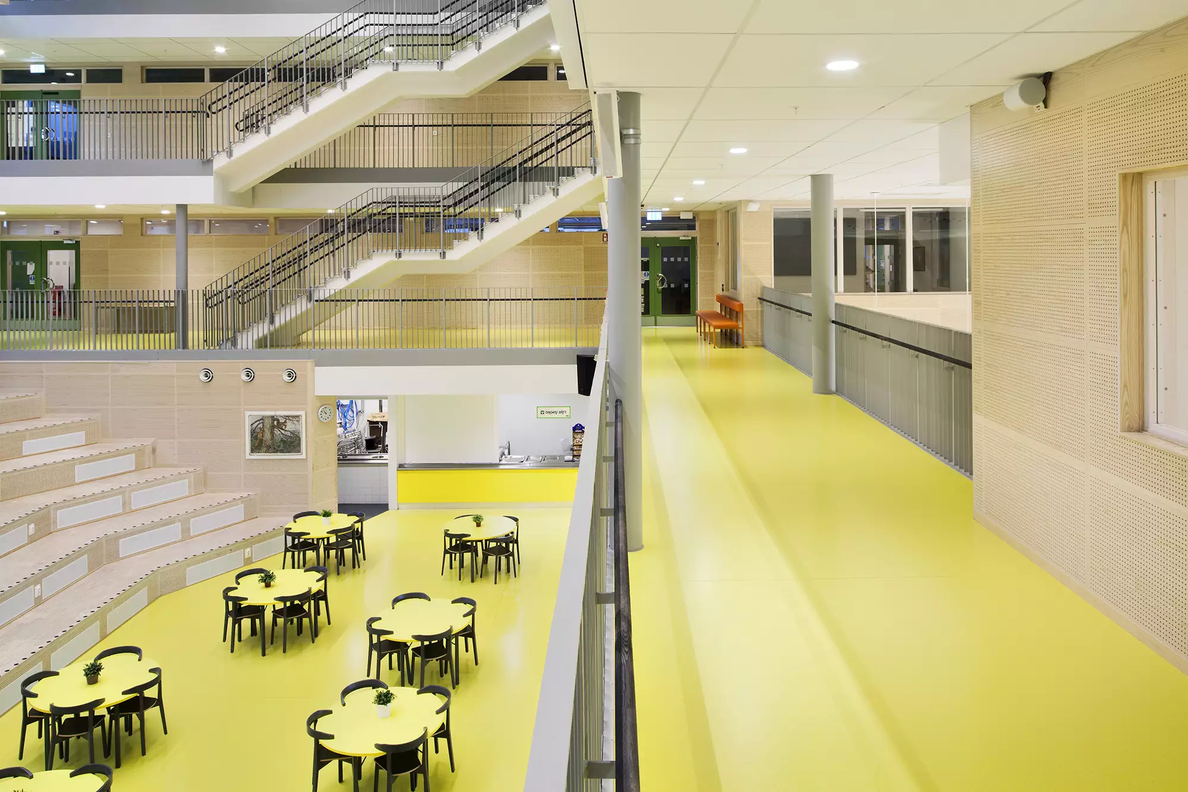
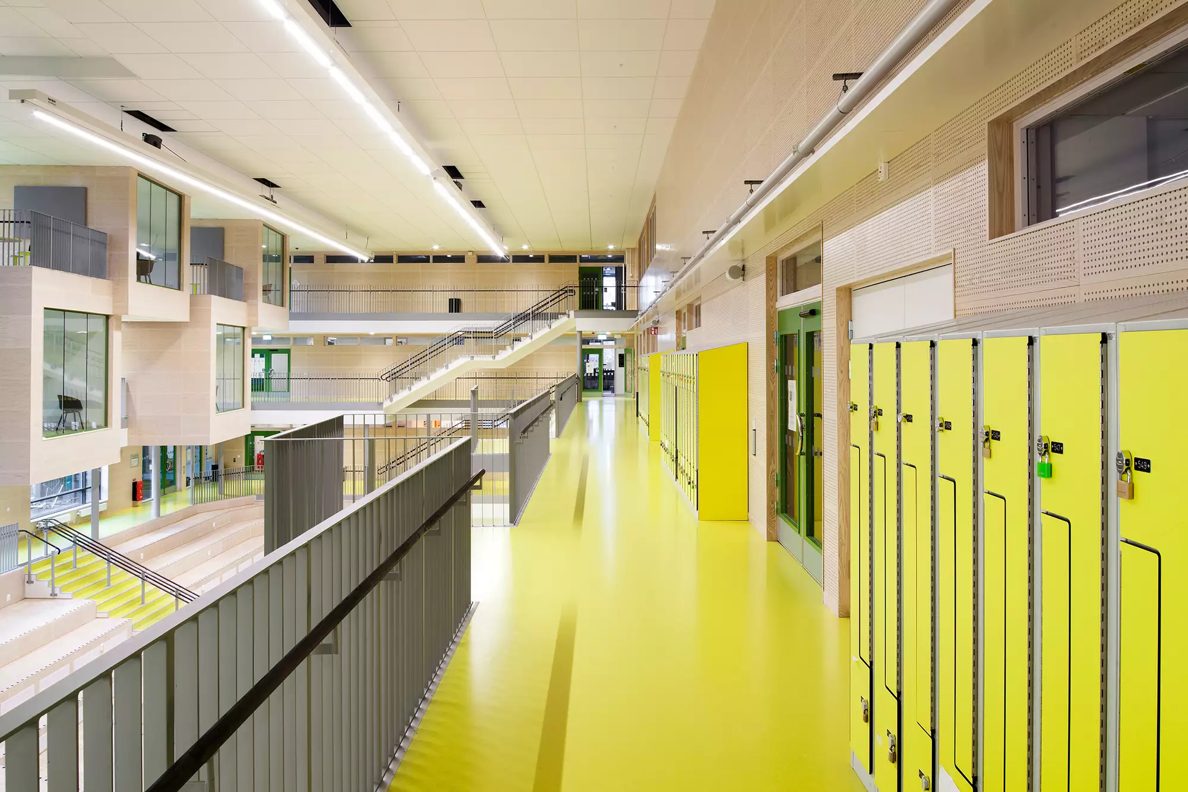
nasby1
nasby2
nasby3
nasby4
The school building went over a complete renovation in 2015, in order to adapt the structure to contemporary education systems.
The atrium has become the central part of the school, erasing the boundaries between indoors and outdoors, with a lot of glass “cubes” overlooking the open space, that can transform from a cafeteria to a meeting room.
Throughout the school our rubber flooring was intensely used: Kayar (K64 – K71 – K21 – K73 – K72 – K74) for a total surface of 1560 sqm and Grain in the yellow HG105 color.
VERWANDTE PROJEKTE
Ähnliche Produkte
-
Mercado de Abastos
Schulgebäude -
Nord-Østerdal High School
Schulgebäude -
Prälat-Diehl-Schule
Schulgebäude
KONTAKTIEREN SIE UNS!
„*“ zeigt erforderliche Felder an
