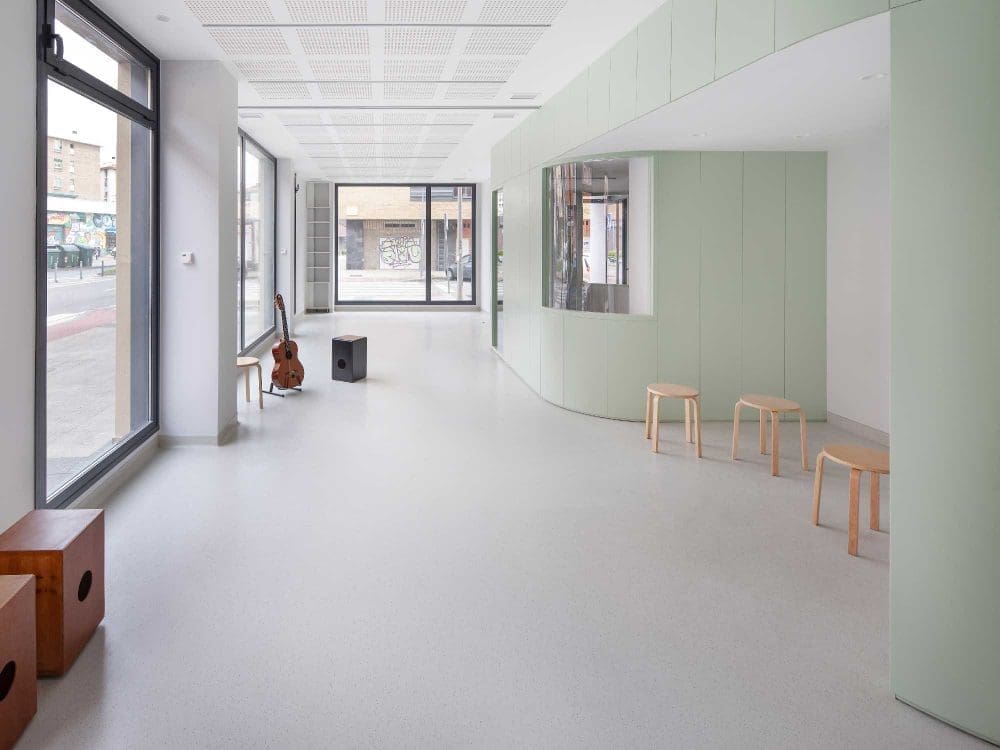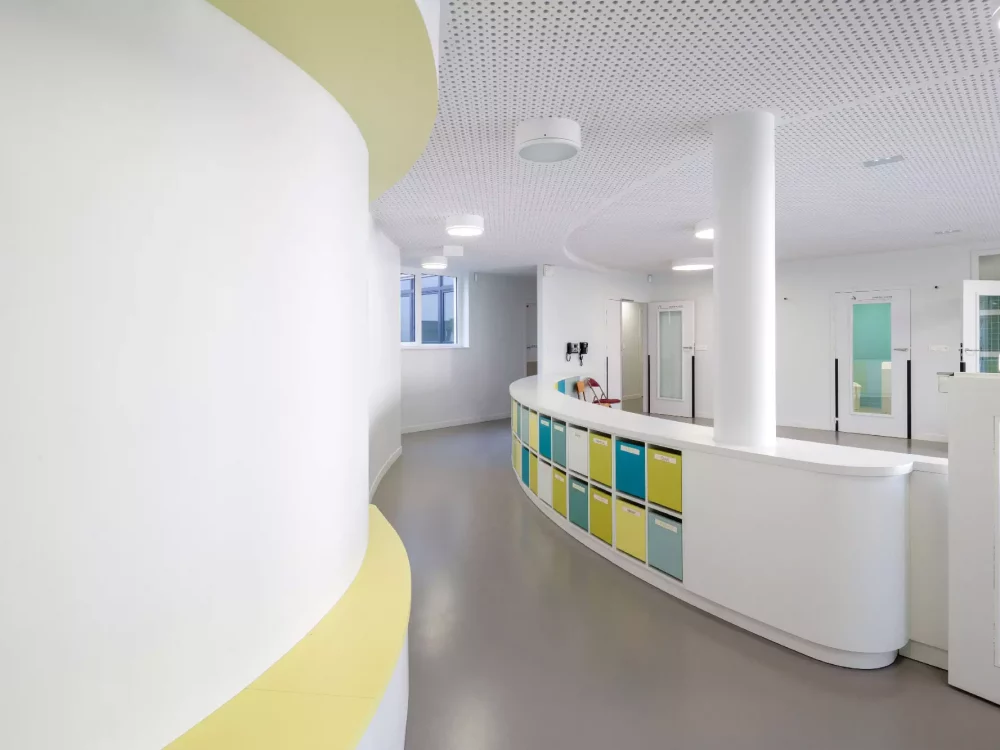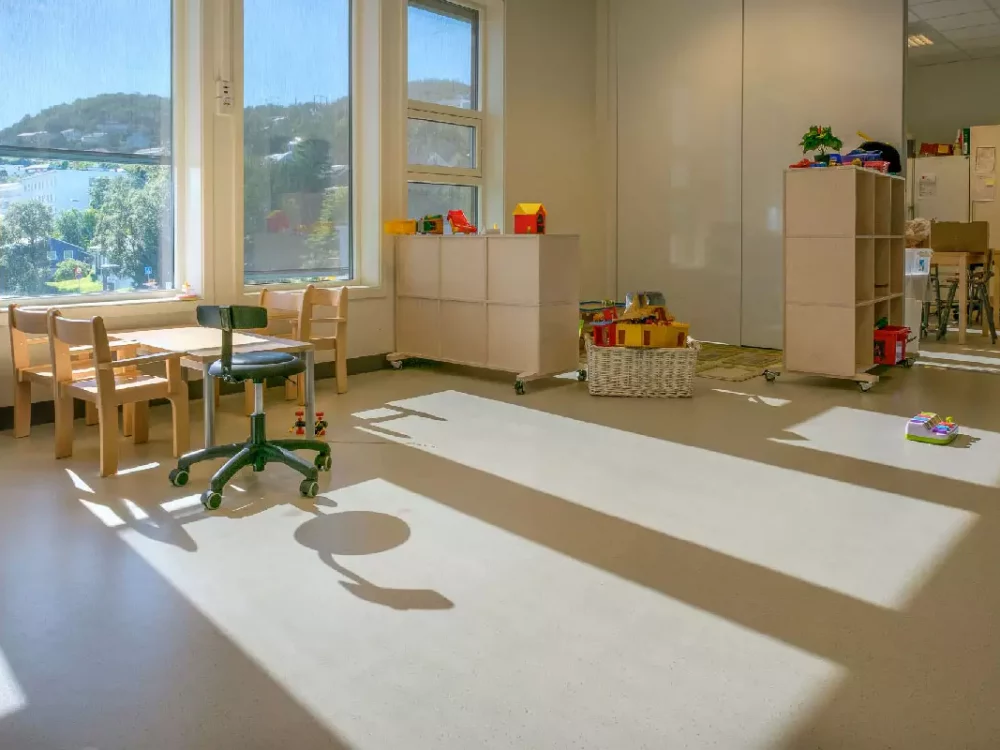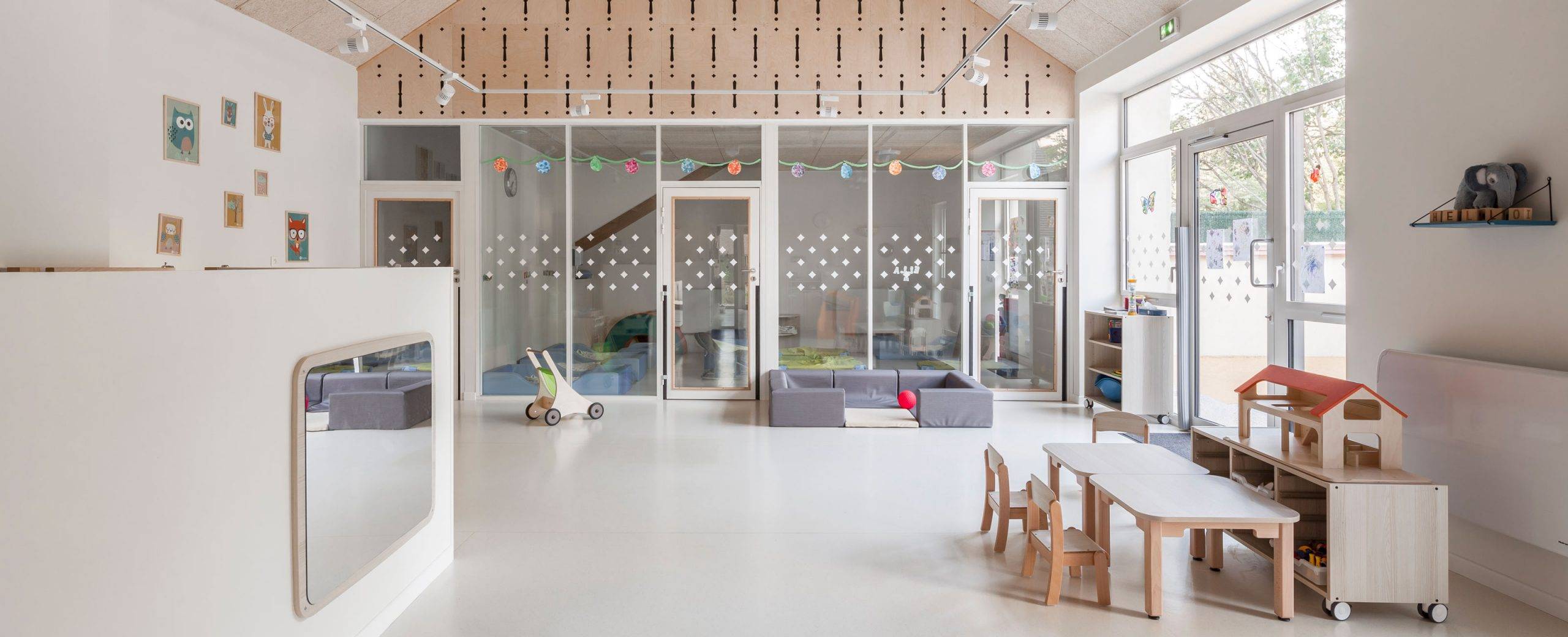
Slide 1
Home » Moderner Designboden » Kindergartens » Micro-crèche Bailly
Micro-
crèche
crèche
Bailly
PROJEKT Modal-Architecture
FOTOS Cyrille Lallement
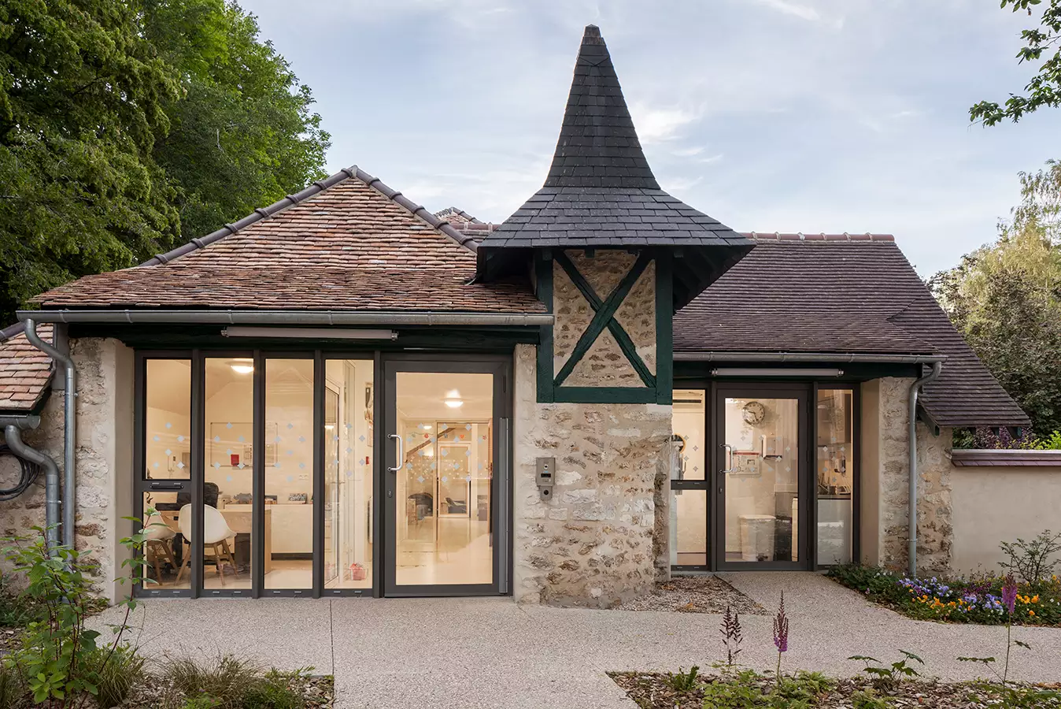
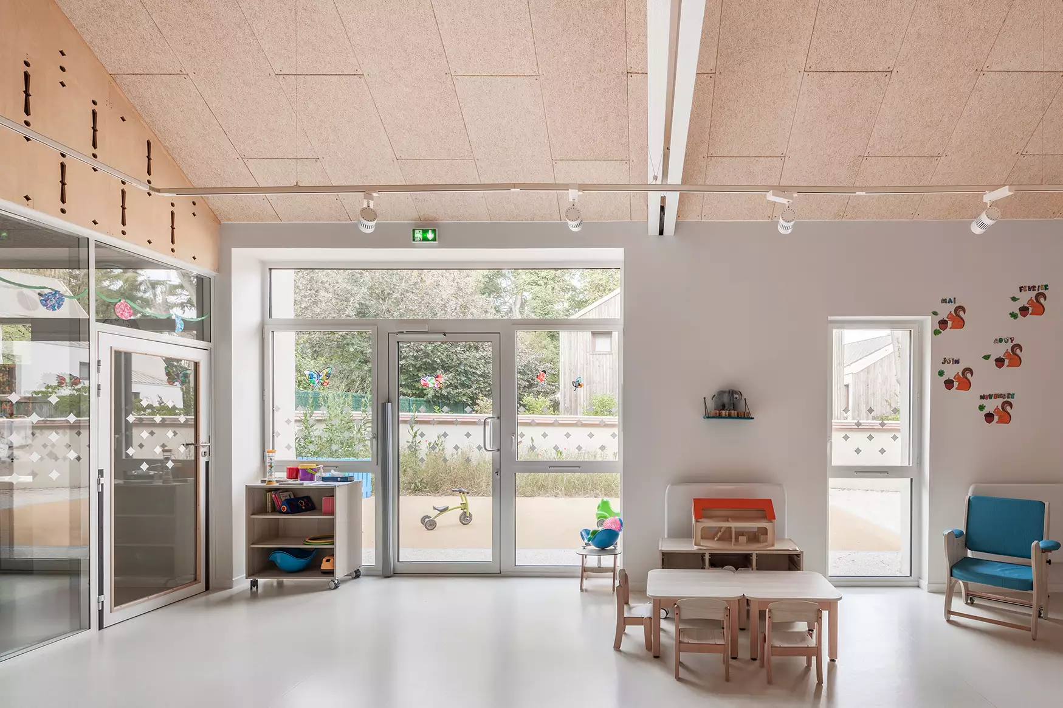
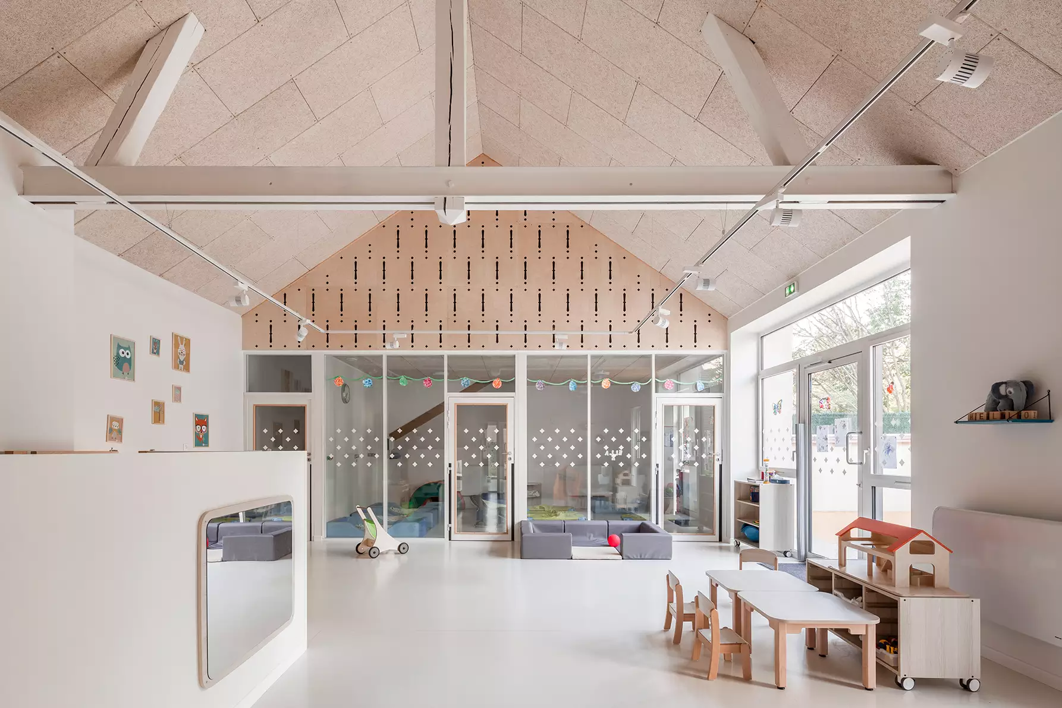
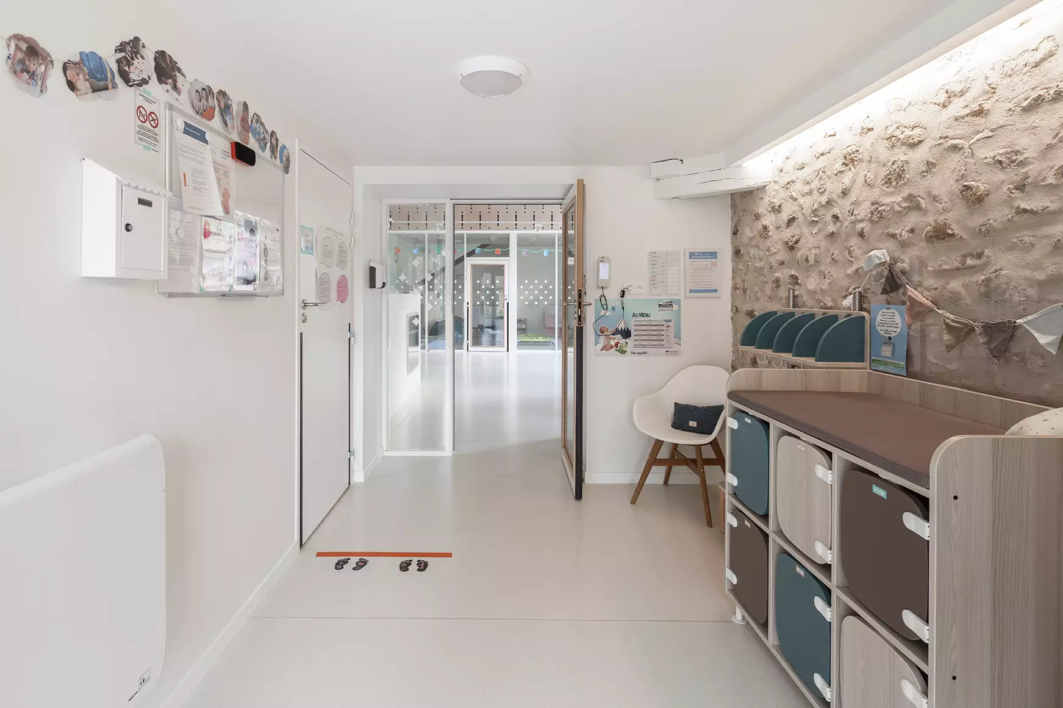
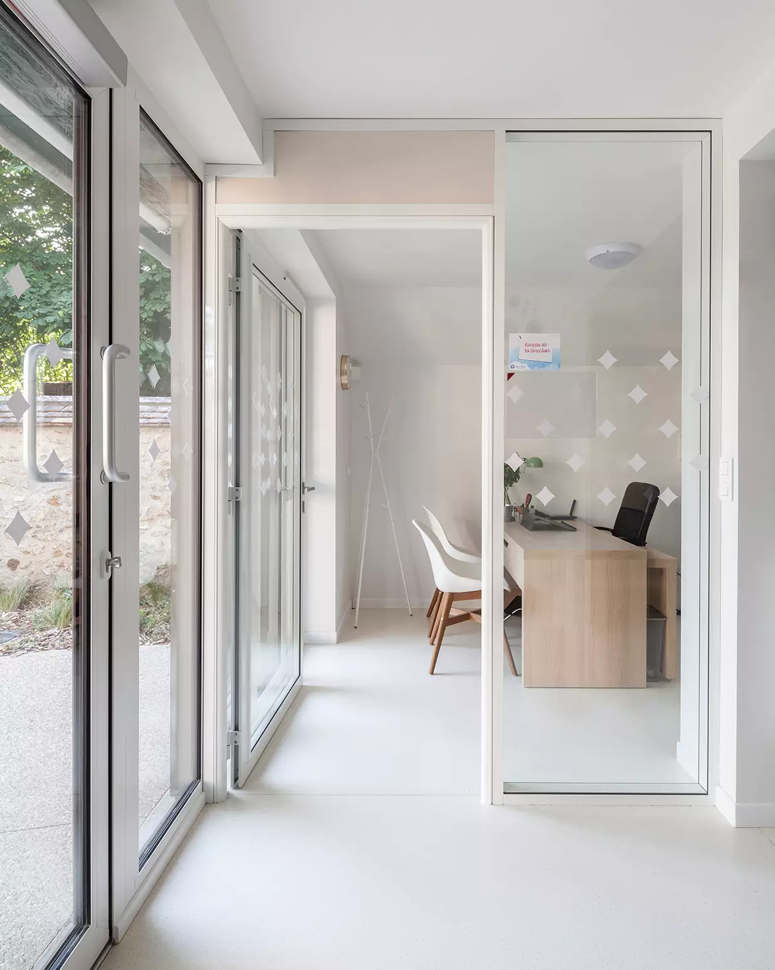
micro1
micro2
micro3
micro4
micro5
Located in the heart of Bailly, this micro-crèche is a rehabilitation of an old barn.The project by Modal-Architecture studio is organised on two floors: ground floor is reserved for children with a living room, access to the garden, changing room and two dormitories. 1st floor is reserved for staff. A great example of preserving the past while giving it a new purpose, the refurbishment was made easier thanks to the use of our own rubber floorings. The choice of the X-Elastic version ensures a reduction of the noise due to treading, which is ideal in a kindergarten.
VERWANDTE PROJEKTE
Ähnliche Produkte
-
Centro de enseñanza MW
Kindergärten -
Crèche Rue Montera
Kindergärten -
Gullhaugen Nursery
Kindergärten
KONTAKTIEREN SIE UNS!
„*“ zeigt erforderliche Felder an
