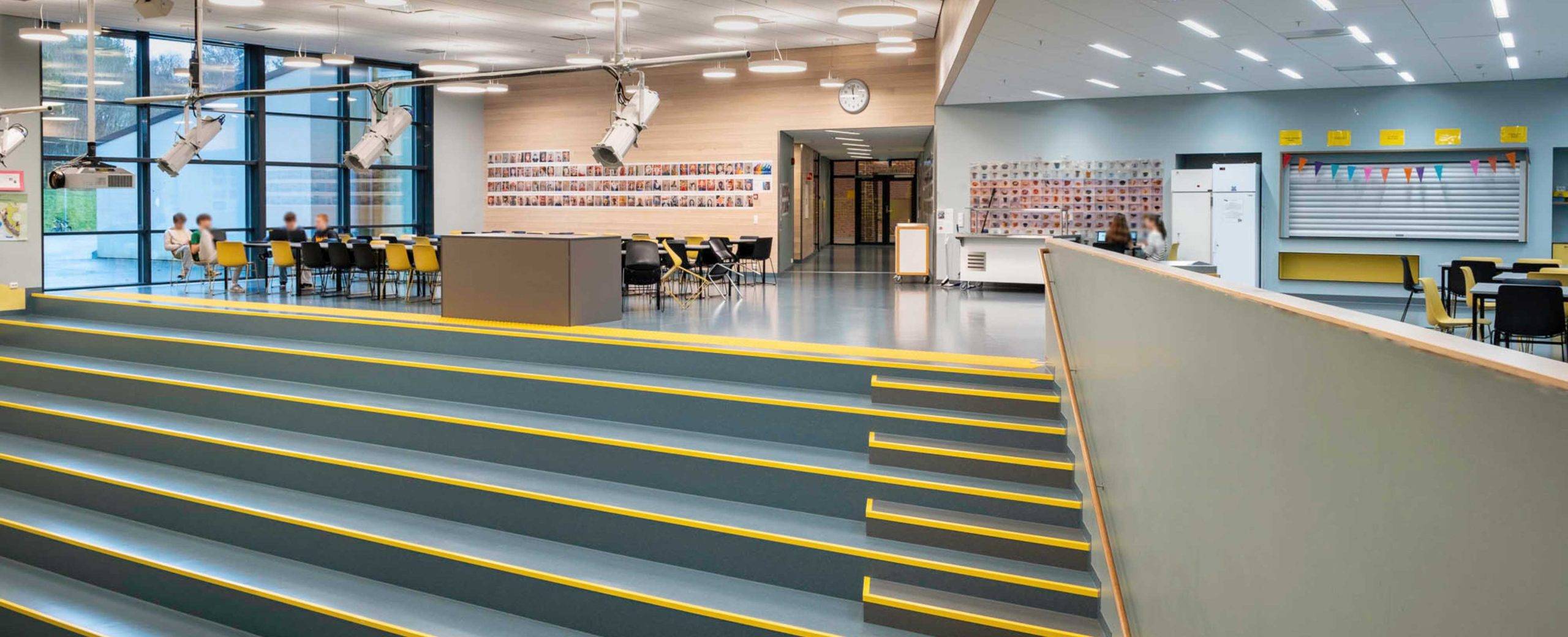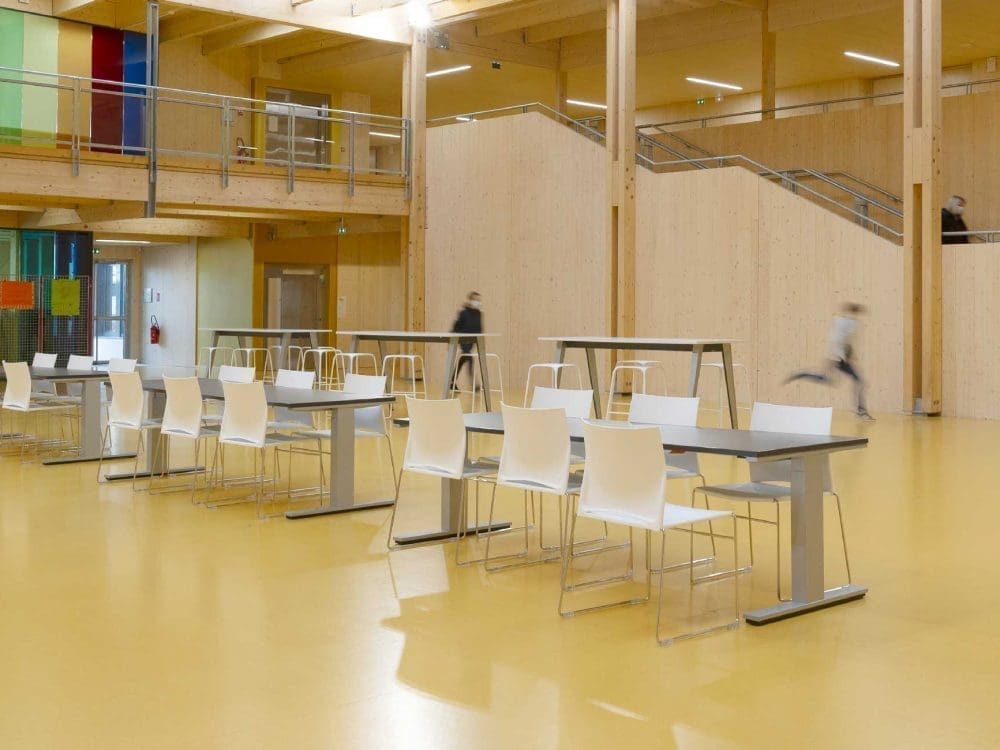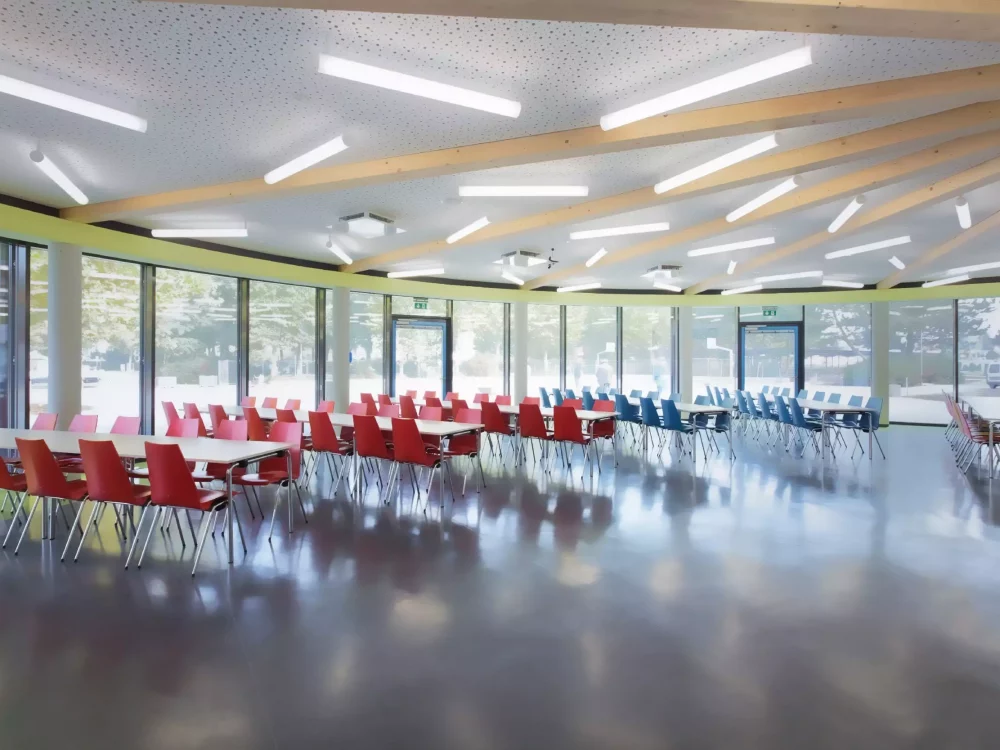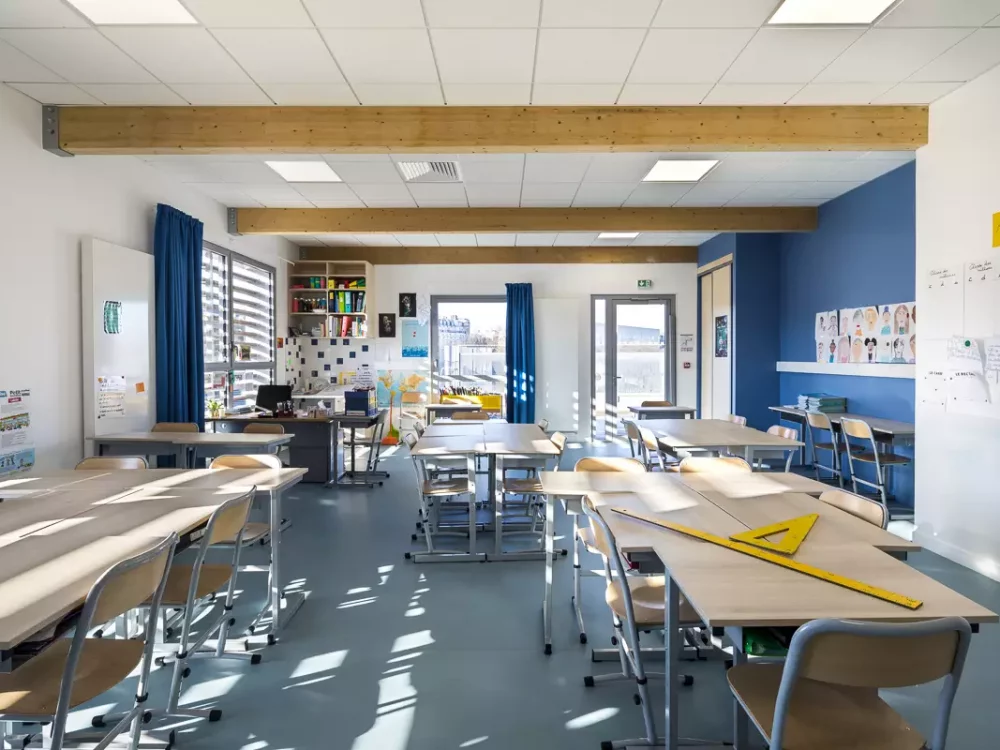
Slide 1
Home » Modern design flooring » Education » Gautesete School
GAUTESETE
SCHOOL
SCHOOL
Stavanger
PROJECT Bente Helleland hos Aros Arkitekter
PHOTOS Hanne Jørgensen







1
2
4
3
6
5
7
The original building of Gautesete school dates back to 1995, and underwent conversion to become a secondary school. A new construction was designed and built, in passive house standard, that connects the entire existing building to the school’s auditorium with stage, music room, canteen, gathering area and food and health room. Energy-efficient solutions, including our Granito (in 2 and 3 mm thickness) and Grain rubber flooring, were further designed in collaboration with technical consultants to achieve the Stavanger municipality’s high ambitions for energy savings and reduced CO2 footprint.
RELATED PROJECTS
Related products
Elsa Triolet College
EducationAlexander von Humboldt Schule
EducationAnatole France / Rosa Parks schools
Education
CONTACT US!
"*" indicates required fields


