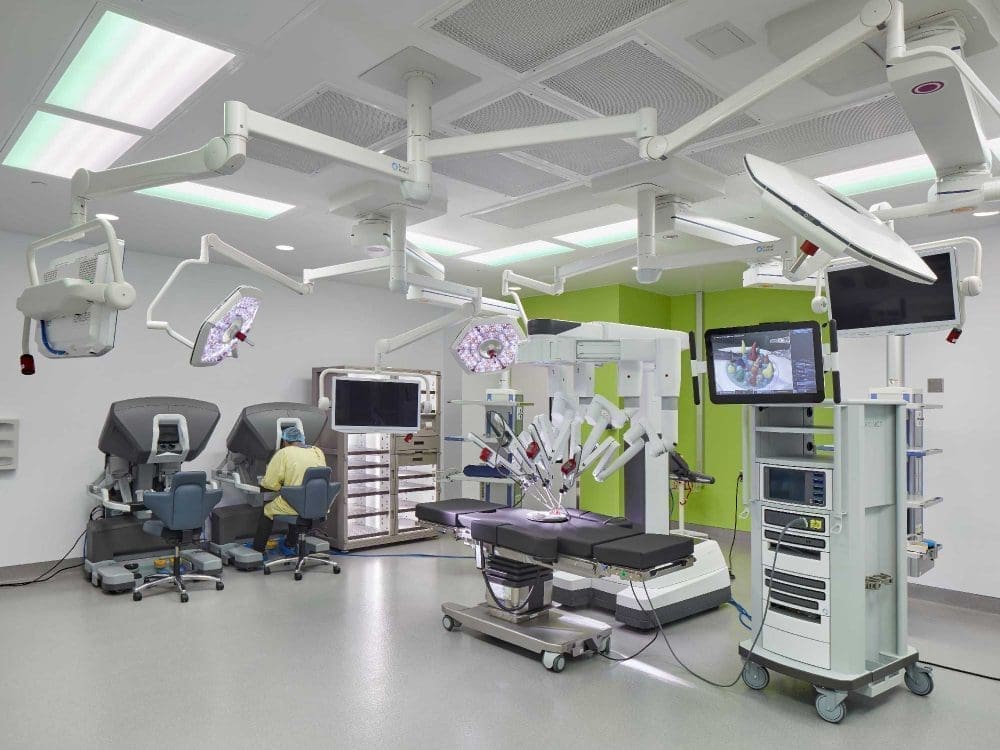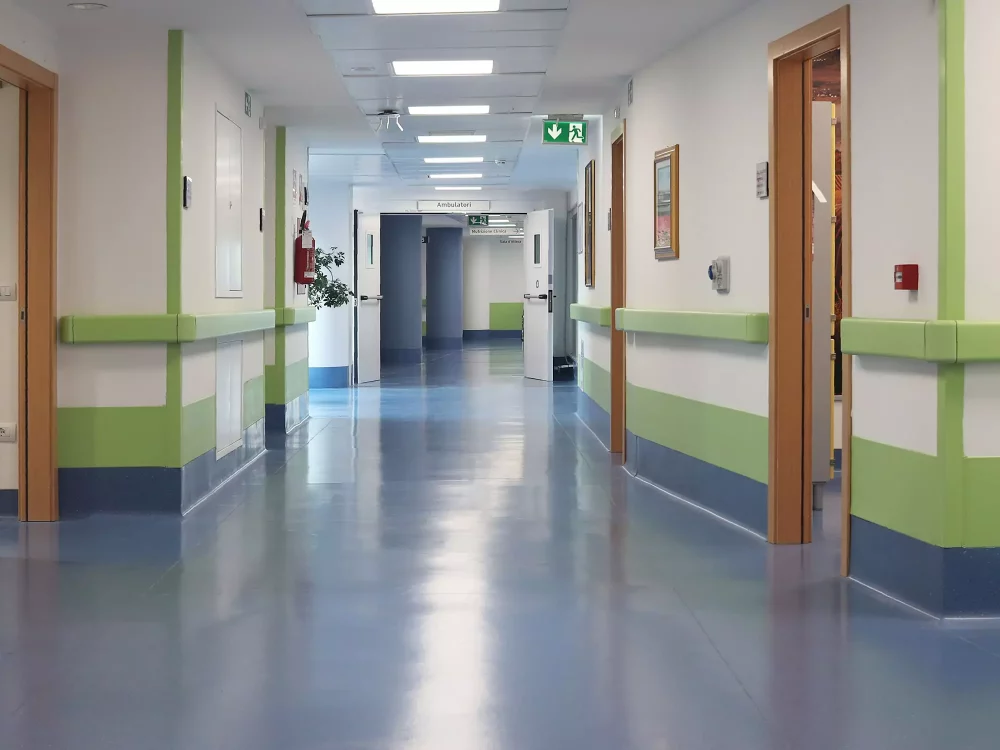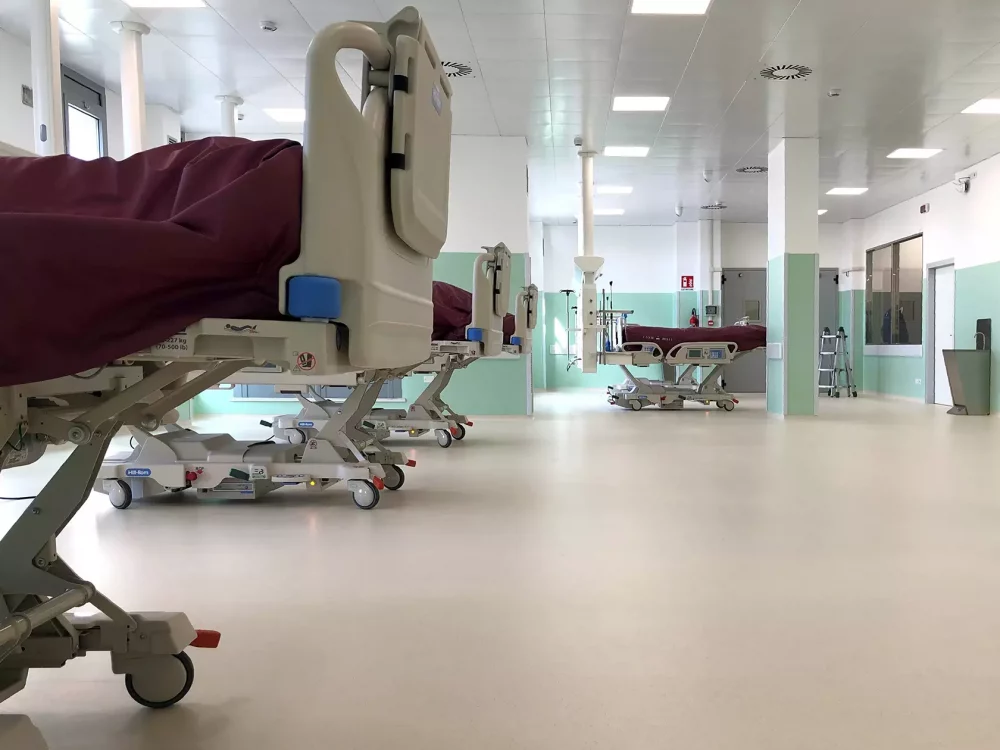
Slide 1
Home » Modern design flooring » Health » BOLZANO CENTRAL HOSPITAL
BOLZANO
CENTRAL
HOSPITAL
CENTRAL
HOSPITAL
BOLZANO
PROJECT TIEMANN PETRI KOCH - BDA FREIE ARCHITEKTEN
PHOTOS OSKAR DA RIZ
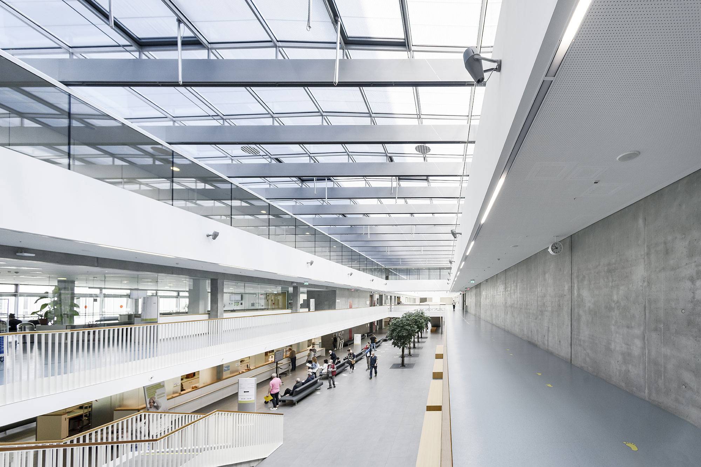
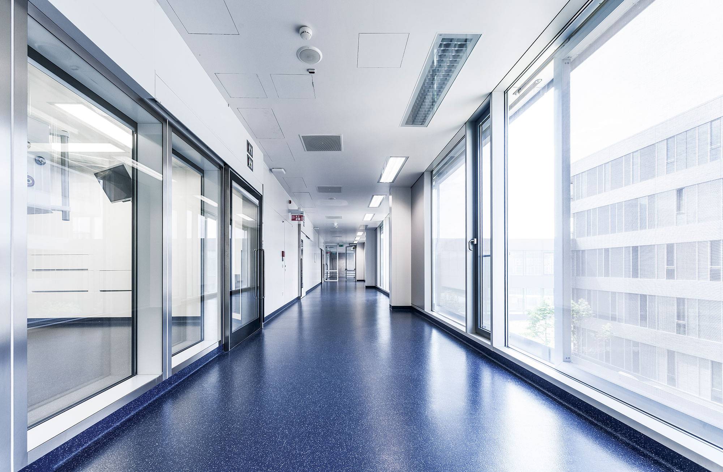

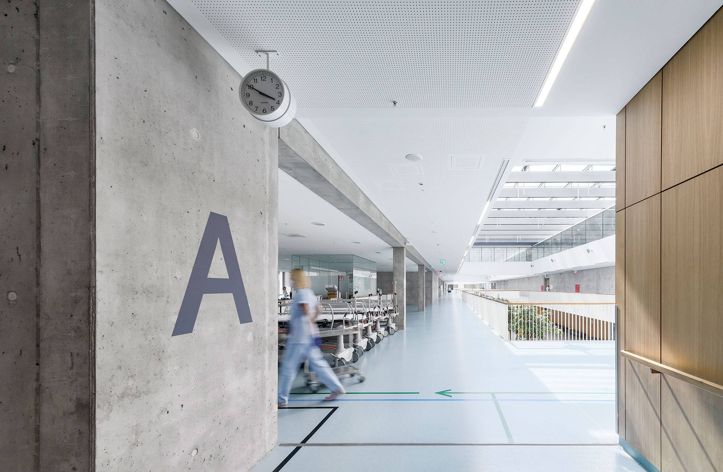
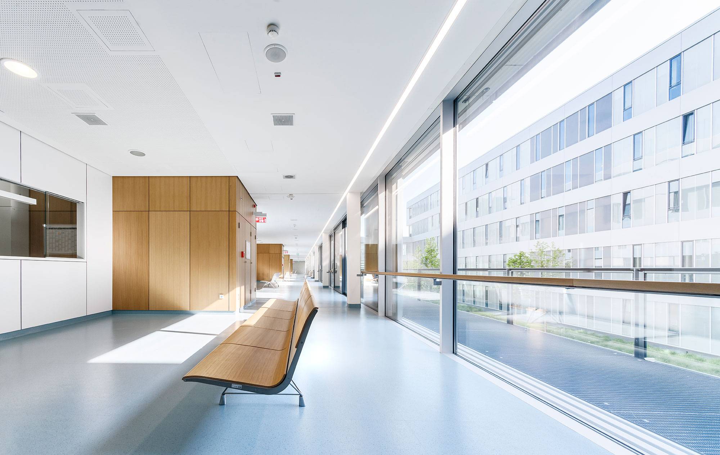
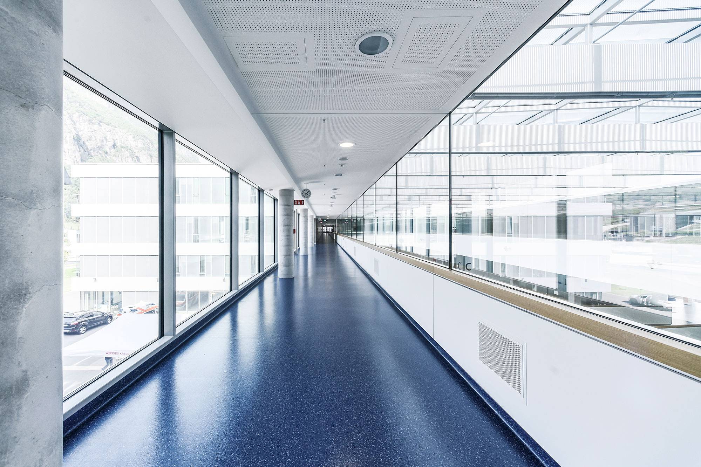
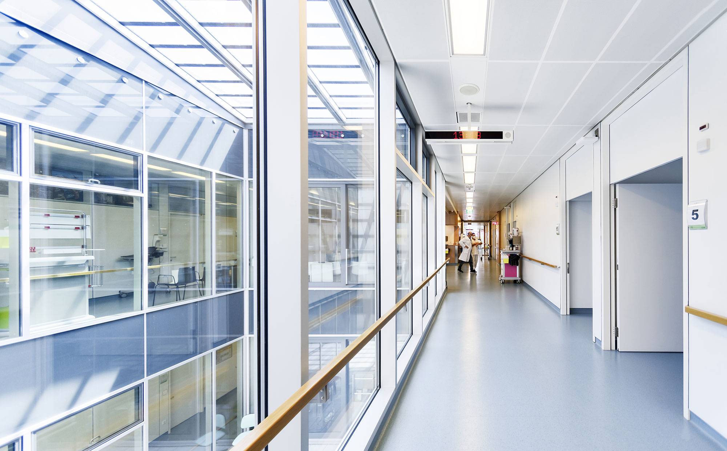
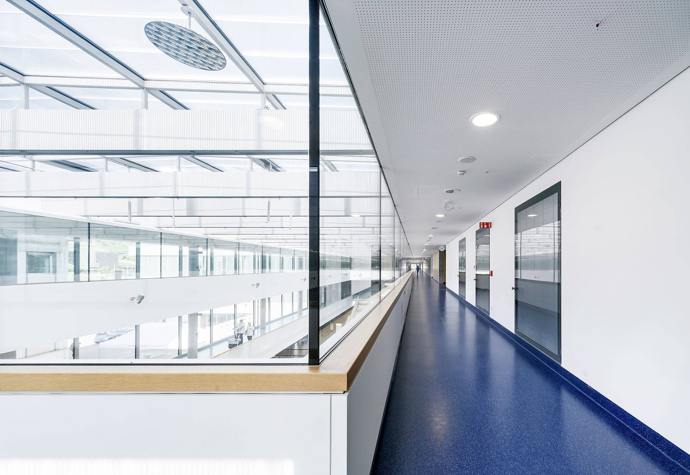
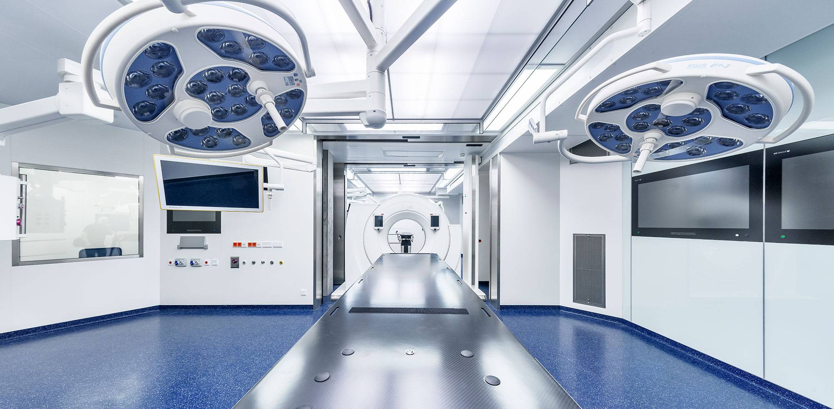
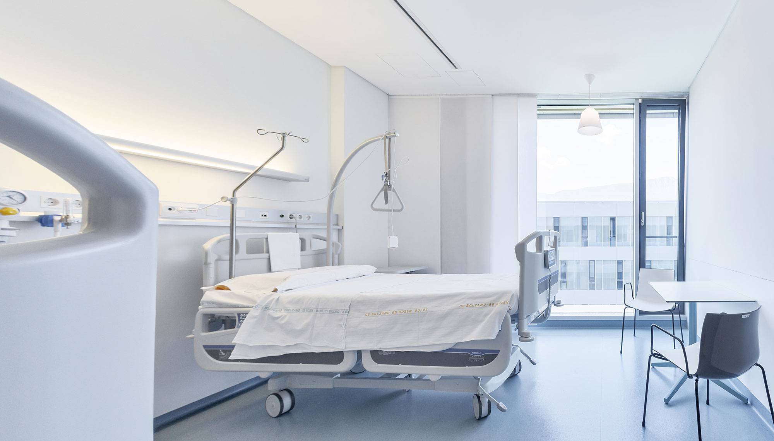
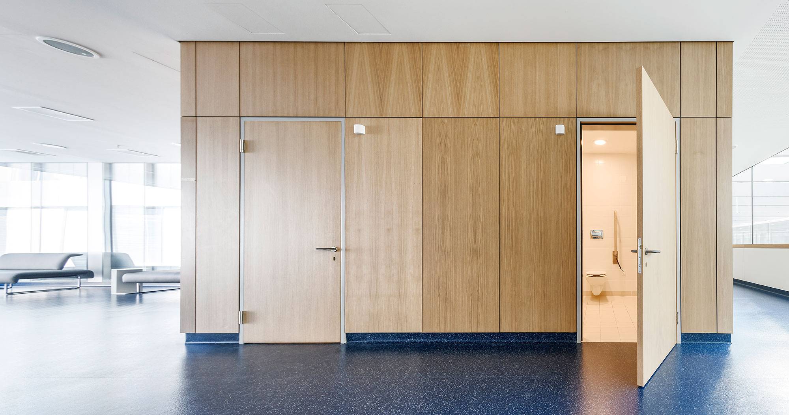
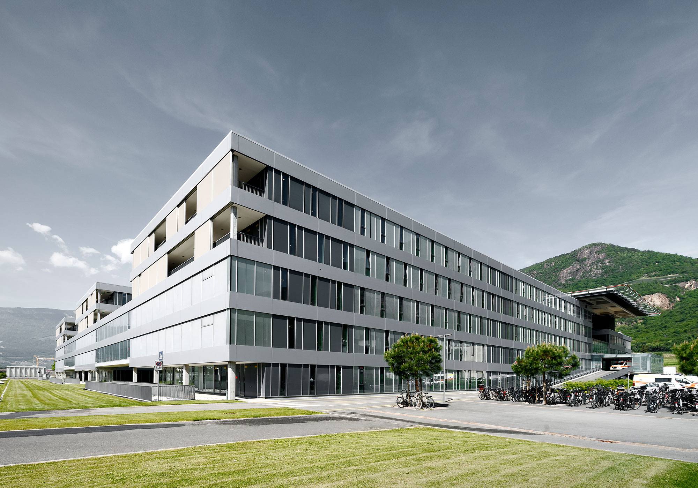
BZ02
BZ06
BZ04
BZ08
BZ03
BZ010
BZ01
BZ05
BZ11
BZ09
BZ07
BZ12
The project aims to solve the long-term needs of the Bolzano Central Hospital by implementing a clear functional structure. Internal medicine is located in the renovated existing building, connected to a new building for radiotherapy and oncology. The Women’s and Children’s Centre continues the modules of the new hospital building to the south, and its orientation towards the green area creates a new, high quality of comfort for the patients.
RELATED PROJECTS
Related products
MOUNT SINAI HOSPITAL
HealthSS. Annunziata Hospital
Health
CONTACT US!
"*" indicates required fields
